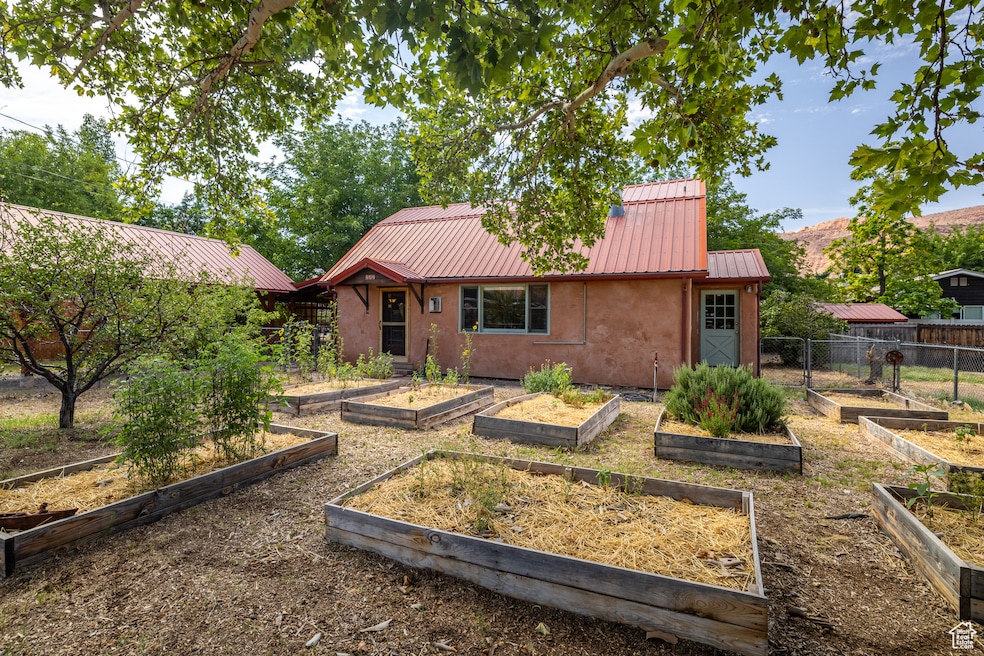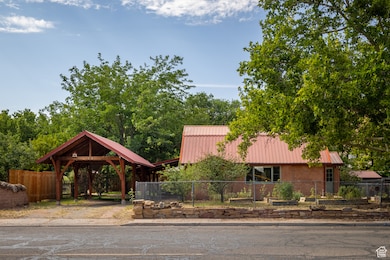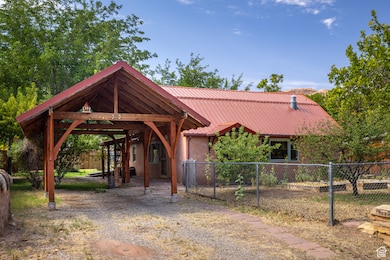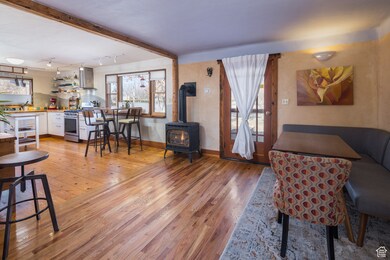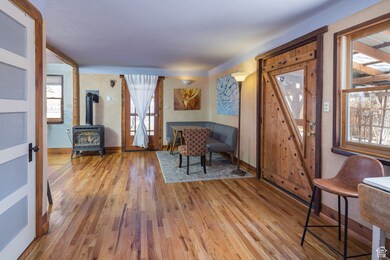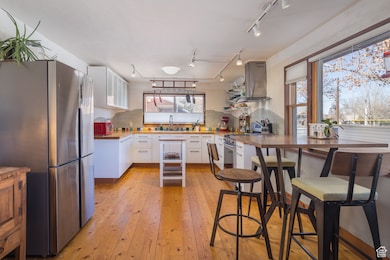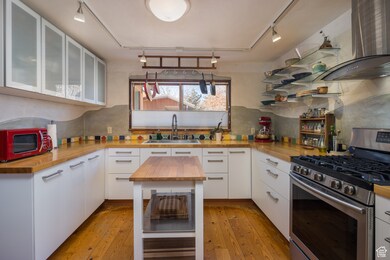Estimated payment $3,623/month
Highlights
- Views of Red Rock
- Vaulted Ceiling
- No HOA
- Fruit Trees
- Wood Flooring
- Covered Patio or Porch
About This Home
CLASSIC FARMHOUSE CHARM Every corner of this home radiates charm, with unique details that celebrate local artistic flair and quality artisan craftmanship with La Sal milled pine wood features throughout. Whether you're basking in the enchanting morning light next to the warm gas stove, or enjoying the luxury of the private backyard space, this home is sure to be a place of comfort and incredible convenience for years to come. The open kitchen features gorgeous butcher block wood counters, stunning glass cabinets, a five-burner stainless steel stove, four-door refrigerator, a formal dining area, and a cozy bistro nook overlooking the quintessential Americana ball fields that hosts games and festivals of multiple cultures. With plaster walls and refurbished oak flooring throughout, the main level of the home also includes the primary bedroom which offers patio access to one of two patios, and the shared spacious bathroom with soaking tub. Up the stairs, you will find additional living space, or a secluded secondary bedroom, with vaulted ceilings and offering abundant closet spaces. Step outside to the enclosed yard space where a small orchard thrives with cherry, apple, pear and peach trees, and several built raised beds promise seasons of fresh, homegrown produce. Got gear? The 350 square foot basement offers spacious secured on-site storage. Located in the heart of Moab, this property combines creative living with urban access to the Mill Creek Parkway, local parks, grocery stores, restaurants and all other attractions that make 'Old Town' downtown living a dream. Square footage figures are provided as a courtesy estimate only and were obtained from images. Buyer is advised to obtain an independent measurement.
Listing Agent
Berkshire Hathaway HomeServices Utah Properties (Moab) License #5726694 Listed on: 02/12/2025

Home Details
Home Type
- Single Family
Est. Annual Taxes
- $2,967
Year Built
- Built in 1958
Lot Details
- 6,970 Sq Ft Lot
- Lot Dimensions are 71.0x165.0x71.0
- North Facing Home
- Partially Fenced Property
- Sprinkler System
- Fruit Trees
- Mature Trees
- Vegetable Garden
- Property is zoned Single-Family, R3
Home Design
- Bungalow
- Slab Foundation
- Frame Construction
- Pitched Roof
- Metal Roof
- Stucco
Interior Spaces
- 2,005 Sq Ft Home
- 3-Story Property
- Vaulted Ceiling
- Ceiling Fan
- Skylights
- Includes Fireplace Accessories
- Double Pane Windows
- Shades
- Drapes & Rods
- Views of Red Rock
Kitchen
- Gas Oven
- Stove
- Gas Range
- Free-Standing Range
- Range Hood
Flooring
- Wood
- Carpet
- Concrete
Bedrooms and Bathrooms
- 2 Bedrooms | 1 Main Level Bedroom
- Walk-In Closet
- 1 Full Bathroom
- Soaking Tub
Laundry
- Dryer
- Washer
Basement
- Partial Basement
- Exterior Basement Entry
Parking
- 3 Parking Spaces
- 1 Carport Space
- 2 Open Parking Spaces
Accessible Home Design
- Accessible Entrance
Outdoor Features
- Covered Patio or Porch
- Exterior Lighting
Schools
- Helen M. Knight Elementary School
- Grand County High School
Utilities
- Evaporated cooling system
- Space Heater
- Wall Furnace
- Natural Gas Connected
Community Details
- No Home Owners Association
- Moab Townsite Subdivision
Listing and Financial Details
- Assessor Parcel Number 01-0B09-0009
Map
Home Values in the Area
Average Home Value in this Area
Tax History
| Year | Tax Paid | Tax Assessment Tax Assessment Total Assessment is a certain percentage of the fair market value that is determined by local assessors to be the total taxable value of land and additions on the property. | Land | Improvement |
|---|---|---|---|---|
| 2025 | $2,967 | $511,849 | $75,000 | $436,849 |
| 2024 | $2,967 | $511,849 | $75,000 | $436,849 |
| 2023 | $3,062 | $479,869 | $100,000 | $379,869 |
| 2022 | $2,415 | $468,805 | $100,000 | $368,805 |
| 2021 | $1,210 | $202,729 | $70,600 | $132,129 |
| 2020 | $1,255 | $202,729 | $70,600 | $132,129 |
| 2019 | $1,185 | $202,729 | $70,600 | $132,129 |
| 2018 | $1,174 | $202,729 | $70,600 | $132,129 |
| 2017 | $1,216 | $0 | $0 | $0 |
| 2016 | $1,204 | $0 | $0 | $0 |
| 2015 | $929 | $0 | $0 | $0 |
| 2014 | $895 | $0 | $0 | $0 |
| 2013 | -- | $86,618 | $0 | $0 |
Property History
| Date | Event | Price | List to Sale | Price per Sq Ft |
|---|---|---|---|---|
| 11/12/2025 11/12/25 | Price Changed | $650,000 | -2.3% | $324 / Sq Ft |
| 08/19/2025 08/19/25 | Price Changed | $665,000 | -2.0% | $332 / Sq Ft |
| 04/01/2025 04/01/25 | Price Changed | $678,800 | -2.8% | $339 / Sq Ft |
| 02/12/2025 02/12/25 | For Sale | $698,000 | -- | $348 / Sq Ft |
Source: UtahRealEstate.com
MLS Number: 2064216
APN: 01-0B09-0009
- 141 E 100 S
- 214 S 200 E Unit 6
- 214 S 200 E Unit 7
- 214 S 200 E Unit 9
- 214 S 200 E Unit 4
- 214 S 200 E Unit 5
- 214 S 200 E Unit 8
- 214 S 200 E Unit 1
- 214 S 200 E Unit 2
- 346 E 200 S Unit A105
- 346 E 200 S Unit A208
- 346 E 200 S Unit A202
- 346 E 200 S Unit A203
- 346 E 200 S Unit A201
- 346 E 200 S Unit A101
- 346 E 200 S Unit A206
- 346 E 200 S Unit A103
- 346 E 200 S Unit A107
- 346 E 200 S Unit A207
- 199 S 400 E
Ask me questions while you tour the home.
