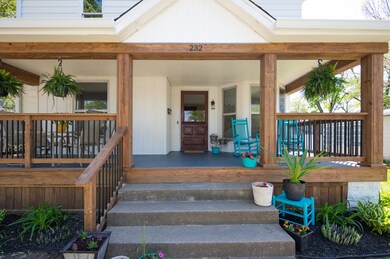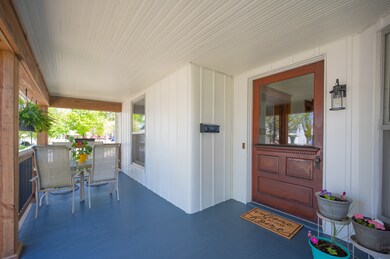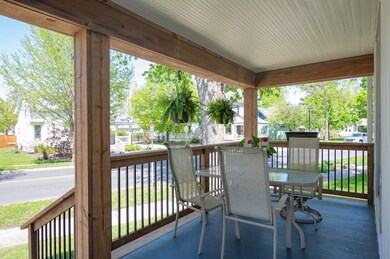
232 E State St Pendleton, IN 46064
Highlights
- Traditional Architecture
- No HOA
- Woodwork
- Wood Flooring
- 2 Car Detached Garage
- Walk-In Closet
About This Home
As of June 2023Meticulously remodeled home on trendy State Street and features original woodwork, original hardware, and large original front porch with updated posts and railings. Enter large historic front door into the nice sized parlor with an oak staircase. The main floor also features 9.5" ceilings, convenient laundry room, master including a walk in closet. The kitchen includes double stack upper cabinets to the ceiling, solid surface countertops, granite island, and a butler's pantry. Upstairs, three bedrooms share a bathroom and a spiral staircase to access large attic storage space. Concrete basement with new sump pit and pump. New roof, water heater, air conditioner, and gas furnace. Ample parking with the 2 car garage and paved parking in back
Last Agent to Sell the Property
RE/MAX Legacy License #RB14044343 Listed on: 05/12/2023

Last Buyer's Agent
Mark Keys
Keller Williams Indy Metro NE

Home Details
Home Type
- Single Family
Est. Annual Taxes
- $622
Year Built
- Built in 1899
Lot Details
- 6,098 Sq Ft Lot
Parking
- 2 Car Detached Garage
Home Design
- Traditional Architecture
- Poured Concrete
- Aluminum Siding
Interior Spaces
- 2-Story Property
- Woodwork
- Paddle Fans
- Vinyl Clad Windows
- Entrance Foyer
- Combination Kitchen and Dining Room
- Wood Flooring
- Permanent Attic Stairs
- Unfinished Basement
Kitchen
- Electric Oven
- Dishwasher
- Kitchen Island
Bedrooms and Bathrooms
- 4 Bedrooms
- Walk-In Closet
Utilities
- Forced Air Heating System
- Heating System Uses Gas
- Electric Water Heater
Community Details
- No Home Owners Association
Listing and Financial Details
- Tax Lot 48-14-21-201-049.000-013
- Assessor Parcel Number 481421201049000013
Ownership History
Purchase Details
Home Financials for this Owner
Home Financials are based on the most recent Mortgage that was taken out on this home.Purchase Details
Home Financials for this Owner
Home Financials are based on the most recent Mortgage that was taken out on this home.Similar Homes in Pendleton, IN
Home Values in the Area
Average Home Value in this Area
Purchase History
| Date | Type | Sale Price | Title Company |
|---|---|---|---|
| Warranty Deed | $449,900 | Chicago Title | |
| Warranty Deed | -- | Fidelity National Title |
Mortgage History
| Date | Status | Loan Amount | Loan Type |
|---|---|---|---|
| Open | $404,900 | New Conventional |
Property History
| Date | Event | Price | Change | Sq Ft Price |
|---|---|---|---|---|
| 06/15/2023 06/15/23 | Sold | $449,900 | 0.0% | $200 / Sq Ft |
| 05/15/2023 05/15/23 | Pending | -- | -- | -- |
| 05/12/2023 05/12/23 | For Sale | $449,900 | +136.8% | $200 / Sq Ft |
| 10/19/2022 10/19/22 | Sold | $190,000 | +0.1% | $57 / Sq Ft |
| 09/22/2022 09/22/22 | Pending | -- | -- | -- |
| 09/21/2022 09/21/22 | For Sale | $189,900 | -- | $57 / Sq Ft |
Tax History Compared to Growth
Tax History
| Year | Tax Paid | Tax Assessment Tax Assessment Total Assessment is a certain percentage of the fair market value that is determined by local assessors to be the total taxable value of land and additions on the property. | Land | Improvement |
|---|---|---|---|---|
| 2024 | $3,722 | $372,200 | $15,300 | $356,900 |
| 2023 | $1,438 | $160,800 | $14,500 | $146,300 |
| 2022 | $656 | $147,800 | $13,800 | $134,000 |
| 2021 | $480 | $135,900 | $13,800 | $122,100 |
| 2020 | $527 | $129,300 | $13,100 | $116,200 |
| 2019 | $361 | $123,800 | $13,100 | $110,700 |
| 2018 | $209 | $114,400 | $13,100 | $101,300 |
| 2017 | $41 | $104,800 | $12,100 | $92,700 |
| 2016 | $41 | $104,800 | $12,100 | $92,700 |
| 2014 | $17 | $103,500 | $12,100 | $91,400 |
| 2013 | $17 | $103,500 | $12,100 | $91,400 |
Agents Affiliated with this Home
-

Seller's Agent in 2023
Julie Schnepp
RE/MAX Legacy
(765) 617-9430
163 in this area
378 Total Sales
-
L
Seller Co-Listing Agent in 2023
Linda Tyler
RE/MAX Legacy
16 in this area
31 Total Sales
-
M
Buyer's Agent in 2023
Mark Keys
Keller Williams Indy Metro NE
Map
Source: MIBOR Broker Listing Cooperative®
MLS Number: 21920690
APN: 48-14-21-201-049.000-013






