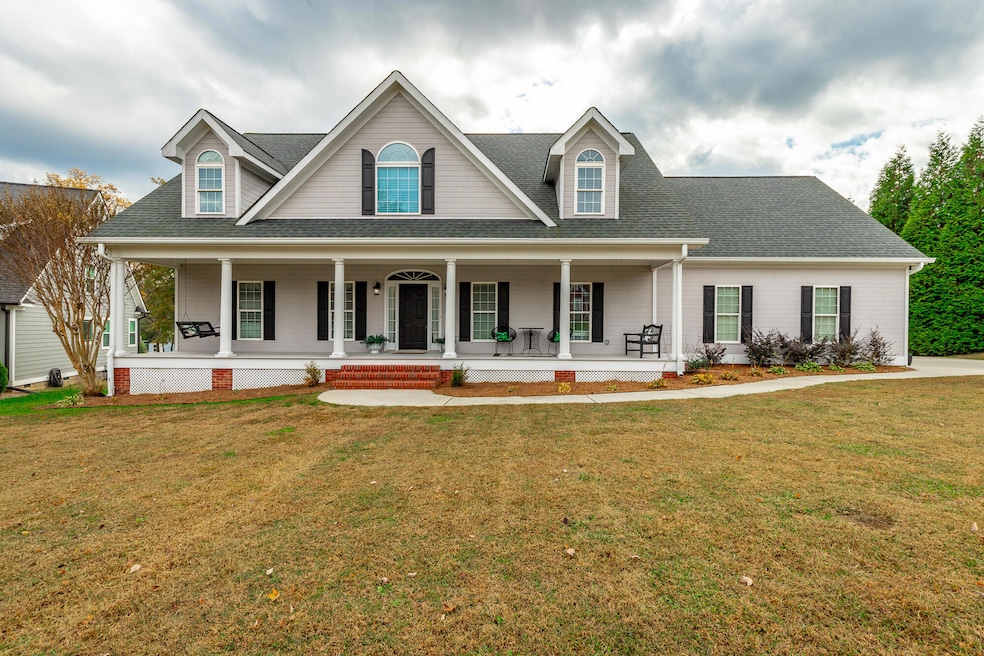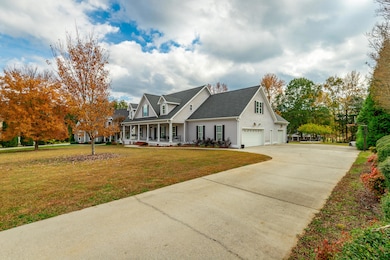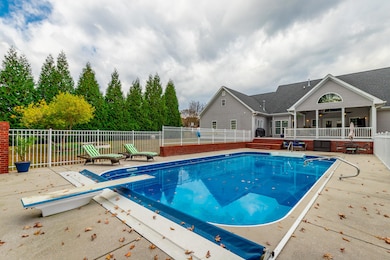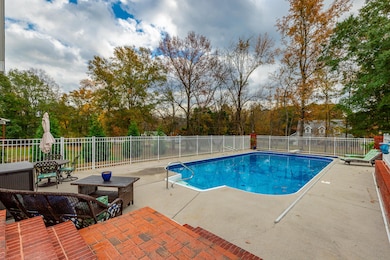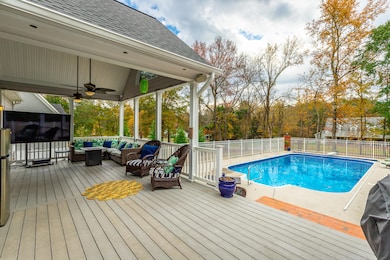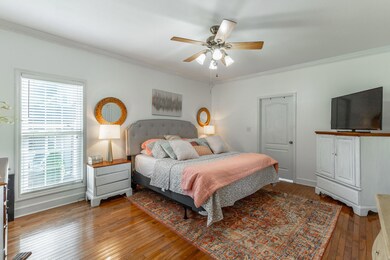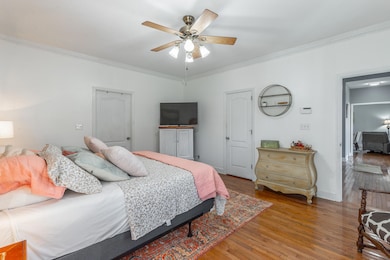232 E Tennant Cir Chickamauga, GA 30707
Estimated payment $3,648/month
Highlights
- In Ground Pool
- Deck
- Main Floor Primary Bedroom
- Open Floorplan
- Wood Flooring
- Bonus Room
About This Home
Come and tour this gorgeous 3430.92 square foot home with 3 bedrooms, 3.5 baths in the city limits of Chickamauga with the award-winning City of Chickamauga school district, situated on a 0.63 acre lot with abundant outdoor parking beyond the dedicated 3-car garage with an extra area perfect for a golf cart inside the garage also. Along with the 3 bedrooms and 3.5 baths, this spacious property features two versatile offices that could be converted into additional bedrooms, and it also has a huge bonus room, and a walk-in floored unfinished attic of 414.82 sq ft for storage or future expansion. This home is illuminated by abundant natural light throughout. Inside you'll find an updated kitchen, updated appliances, updated bathrooms, updated tile and flooring, updated wall coverings, a one week old carpet replacement in the bonus room, a 6-month old water heater, a 4 year old roof, a 7 month old HVAC, delivering modern comfort and reliability. The open concept living area showcases bright welcoming spaces, while the primary suite offers a private retreat with an en suite bath. Externally, enjoy your large, beautiful, and amazing covered back deck and uncovered deck area perfect for outdoor grilling and swimming in your beautiful 20x40 inground salt water pool for summer entertainment with a full heated/cooled bathroom beside the pool. This home is perfect for the outside enthusiasts and busy families alike. This home blends luxury, functionality, and energy with its thoughtful updates and expansive lot, all within the celebrated Chickamauga City School District. You don't want to miss this one. Book your appointment today and come see this wonderful home. Have a great day!
Home Details
Home Type
- Single Family
Est. Annual Taxes
- $3,693
Year Built
- Built in 1999 | Remodeled
Lot Details
- 0.63 Acre Lot
- Lot Dimensions are 219' x 77' x 38' x 233' x 173'
- Wrought Iron Fence
- Level Lot
- Cleared Lot
- Private Yard
- Back Yard
Parking
- 3 Car Attached Garage
- Side Facing Garage
- Garage Door Opener
- Driveway
Home Design
- Block Foundation
- Shingle Roof
- HardiePlank Type
Interior Spaces
- 3,431 Sq Ft Home
- 2-Story Property
- Open Floorplan
- Crown Molding
- High Ceiling
- Ceiling Fan
- Gas Log Fireplace
- Great Room with Fireplace
- Formal Dining Room
- Home Office
- Game Room with Fireplace
- Bonus Room
- Home Security System
Kitchen
- Breakfast Room
- Eat-In Kitchen
- Self-Cleaning Convection Oven
- Free-Standing Electric Range
- Microwave
- Dishwasher
- Granite Countertops
- Disposal
Flooring
- Wood
- Carpet
- Tile
Bedrooms and Bathrooms
- 3 Bedrooms
- Primary Bedroom on Main
- En-Suite Bathroom
- Dual Closets
- Separate Shower
Laundry
- Laundry Room
- Laundry on main level
- Washer Hookup
Attic
- Attic Floors
- Storage In Attic
- Walk-In Attic
- Unfinished Attic
Pool
- In Ground Pool
- Outdoor Pool
- Fence Around Pool
Outdoor Features
- Deck
- Covered Patio or Porch
Schools
- Chickamauga Elementary School
- Gordon Lee Middle School
- Gordon Lee High School
Utilities
- Central Heating and Cooling System
- Heating System Uses Natural Gas
- Underground Utilities
- Gas Available
- Cable TV Available
Community Details
- No Home Owners Association
- Leewood Ests Subdivision
Listing and Financial Details
- Assessor Parcel Number 3022 039
Map
Home Values in the Area
Average Home Value in this Area
Tax History
| Year | Tax Paid | Tax Assessment Tax Assessment Total Assessment is a certain percentage of the fair market value that is determined by local assessors to be the total taxable value of land and additions on the property. | Land | Improvement |
|---|---|---|---|---|
| 2024 | $4,139 | $175,645 | $16,000 | $159,645 |
| 2023 | $4,083 | $168,101 | $16,000 | $152,101 |
| 2022 | $1,614 | $132,614 | $16,000 | $116,614 |
| 2021 | $1,774 | $123,682 | $16,000 | $107,682 |
| 2020 | $1,675 | $104,257 | $16,000 | $88,257 |
| 2019 | $1,680 | $104,257 | $16,000 | $88,257 |
| 2018 | $1,369 | $104,257 | $16,000 | $88,257 |
| 2017 | $2,026 | $104,257 | $16,000 | $88,257 |
| 2016 | $1,301 | $107,079 | $16,000 | $91,079 |
| 2015 | $1,292 | $100,772 | $16,000 | $84,772 |
| 2014 | $1,119 | $100,772 | $16,000 | $84,772 |
| 2013 | -- | $100,771 | $16,000 | $84,771 |
Property History
| Date | Event | Price | List to Sale | Price per Sq Ft |
|---|---|---|---|---|
| 11/08/2025 11/08/25 | For Sale | $635,000 | -- | $185 / Sq Ft |
Purchase History
| Date | Type | Sale Price | Title Company |
|---|---|---|---|
| Quit Claim Deed | -- | -- | |
| Warranty Deed | -- | -- | |
| Warranty Deed | $31,500 | -- | |
| Warranty Deed | $271,424 | -- | |
| Warranty Deed | $278,500 | -- | |
| Deed | -- | -- | |
| Deed | $250,000 | -- | |
| Deed | $23,000 | -- | |
| Deed | -- | -- | |
| Deed | -- | -- |
Mortgage History
| Date | Status | Loan Amount | Loan Type |
|---|---|---|---|
| Previous Owner | $203,000 | New Conventional | |
| Previous Owner | $264,550 | New Conventional |
Source: Greater Chattanooga REALTORS®
MLS Number: 1523701
APN: 3022-039
- 201 E Tennant Cir
- 103 Dogwood Trail
- 106 McClatchy Alley
- 111 Clebourne Ave
- 301 Clebourne Ave
- 400 Gordon St
- 508 E 14th St
- 16 Euclid Ave
- 1527 Glass Mill Rd
- 107 Wilder Ave
- 406 E 16th St
- 77 Garretts Chapel Rd
- 205 Wheeler Ave
- 0 Pearl Ave Unit 1523358
- 309 E 16th St
- 17 W Fork Ln
- 206 Wheeler Ave
- 0 Bear Paw Trail Unit 1519259
- 0 Bear Paw Trail Unit RTC2980469
- 269 Sentry Oaks
- 1185 Johnson Rd Unit Johnson
- 1185 Johnson Rd Unit Johnson
- 213 Hilltop Dr
- 324 Avenue of The Oaks
- 22 Ridgeland Cir
- 57 Tranquility Dr
- 506a N Thomas Rd
- 327 Draft St
- 10 Draught St
- 1000 Lakeshore Dr
- 1100 Lakeshore Dr
- 2212 S Cedar Ln
- 730 Roberta Dr
- 809 Lynn Ln
- 50 General Davis Rd
- 1252 Cloud Springs Ln
- 100 Brookhaven Cir
- 304 Fort Town Dr
- 15 Greenway Dr
- 35 Savannah Way Unit 41Ashton
