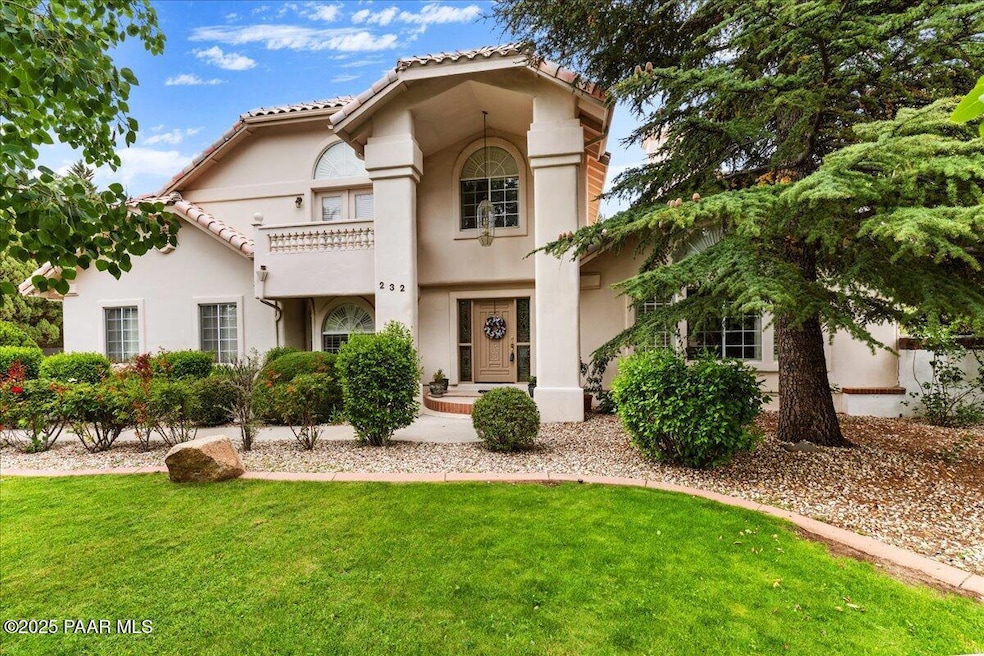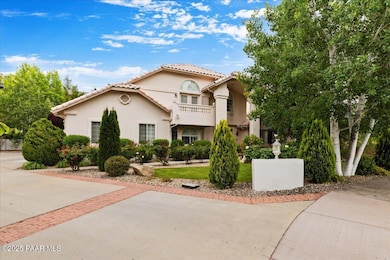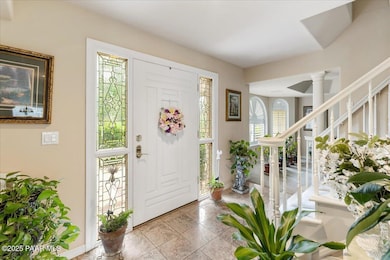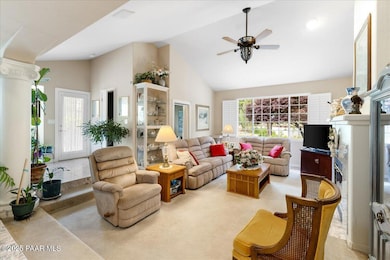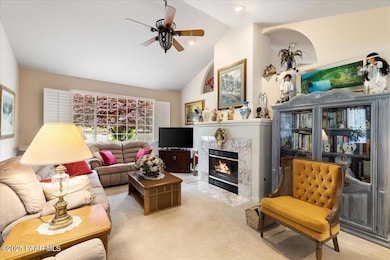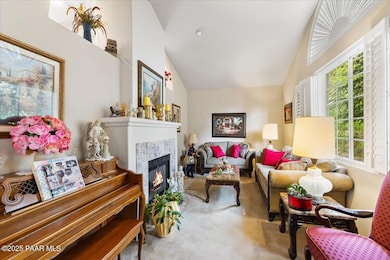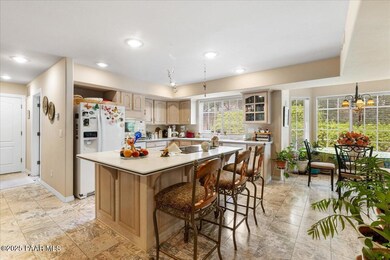232 Eagle Crest Cir Prescott, AZ 86301
Estimated payment $4,297/month
Highlights
- City View
- Deck
- Vaulted Ceiling
- Taylor Hicks School Rated A-
- Contemporary Architecture
- Marble Flooring
About This Home
Situated on a quiet cul-de-sac in the centrally located Eagle Ridge neighborhood, this elegant home welcomes you with an impressive breathtaking first impression. The meticulously landscaped front and rear yards create a garden oasis, featuring an impressive variety of roses, irises, rose of Sharon, lilacs, aspens, and more. The backyard is fully fenced, providing both beauty and functionality, while the curb appeal is enhanced by lush greenery and thoughtful design. Step through the elegant entryway, where marble flooring sets a tone of refined sophistication and continues into the kitchen. The formal living room is warm and inviting, with vaulted ceilings and a cozy fireplace. Nearby, the formal dining room offers an ideal space for hosting elegant dinner parties or family celebrations. The heart of the home is the spacious family room, which features a second fireplace and dramatic vaulted ceilings, and flows seamlessly into the beautifully appointed kitchen. Here you'll find solid-surface Corian countertops, a generous center island, a walk-in pantry, and a sunny breakfast nook.Upstairs, the luxurious primary suite is a true retreat, complete with vaulted ceilings, a private balcony overlooking the lush front yard, and a large walk-in closet. The ensuite bathroom exudes comfort and elegance, offering dual vanities, a jetted soaking tub, a walk-in shower, and a massive private veranda with serene views of the backyard gardens.Two additional upstairs bedrooms enjoy lovely views and are conveniently located near the full guest bathroom, which includes dual sinks for added convenience. The home also features dedicated office spaces on both the upper and lower levels, ideal for working from home or creating quiet hobby or study areas. The laundry room is thoughtfully designed with a utility sink and abundant cabinetry for storage and organization. On the lower level, you'll also find two powder rooms to accommodate guests with ease. Plantation shutters accent the windows throughout, adding charm and classic style.A spacious 3-car garage, coupled with a large, flat driveway, ensures ample parking and storage for vehicles, tools, and recreational gear. This home is the perfect blend of elegance, comfort, and convenience, nestled in one of Prescott's most sought-after neighborhoods.
Home Details
Home Type
- Single Family
Est. Annual Taxes
- $2,639
Year Built
- Built in 1993
Lot Details
- 0.32 Acre Lot
- Cul-De-Sac
- Drip System Landscaping
- Level Lot
- Landscaped with Trees
- Property is zoned SF-12
Parking
- 3 Car Attached Garage
- Driveway
Property Views
- City
- Mountain
Home Design
- Contemporary Architecture
- Slab Foundation
- Tile Roof
- Clay Roof
- Stucco Exterior
Interior Spaces
- 3,134 Sq Ft Home
- 2-Story Property
- Vaulted Ceiling
- Ceiling Fan
- Gas Fireplace
- Double Pane Windows
- Plantation Shutters
- Aluminum Window Frames
- Window Screens
- Formal Dining Room
Kitchen
- Breakfast Area or Nook
- Eat-In Kitchen
- Built-In Electric Oven
- Cooktop
- Microwave
- Dishwasher
- Kitchen Island
- Solid Surface Countertops
- Disposal
Flooring
- Carpet
- Marble
- Vinyl
Bedrooms and Bathrooms
- 3 Bedrooms
- Walk-In Closet
- Soaking Tub
- Spa Bath
Laundry
- Laundry Room
- Dryer
- Washer
- Sink Near Laundry
Home Security
- Home Security System
- Intercom
- Fire and Smoke Detector
Outdoor Features
- Deck
- Covered Patio or Porch
- Rain Gutters
Utilities
- Forced Air Zoned Heating and Cooling System
- Heating System Uses Natural Gas
- Underground Utilities
- 220 Volts
- Natural Gas Water Heater
Community Details
- No Home Owners Association
- Eagle Ridge Subdivision
Listing and Financial Details
- Assessor Parcel Number 86
- Seller Concessions Offered
Map
Tax History
| Year | Tax Paid | Tax Assessment Tax Assessment Total Assessment is a certain percentage of the fair market value that is determined by local assessors to be the total taxable value of land and additions on the property. | Land | Improvement |
|---|---|---|---|---|
| 2026 | $2,639 | $81,001 | -- | -- |
| 2024 | $2,584 | $86,463 | -- | -- |
| 2023 | $2,584 | $68,243 | $7,484 | $60,759 |
| 2022 | $2,548 | $58,475 | $7,492 | $50,983 |
| 2021 | $2,734 | $57,865 | $6,060 | $51,805 |
| 2020 | $2,746 | $0 | $0 | $0 |
| 2019 | $2,727 | $0 | $0 | $0 |
| 2018 | $2,605 | $0 | $0 | $0 |
| 2017 | $2,511 | $0 | $0 | $0 |
| 2016 | $2,500 | $0 | $0 | $0 |
| 2015 | -- | $0 | $0 | $0 |
| 2014 | -- | $0 | $0 | $0 |
Property History
| Date | Event | Price | List to Sale | Price per Sq Ft | Prior Sale |
|---|---|---|---|---|---|
| 11/18/2025 11/18/25 | Price Changed | $785,000 | -4.8% | $250 / Sq Ft | |
| 09/30/2025 09/30/25 | Price Changed | $825,000 | -2.9% | $263 / Sq Ft | |
| 08/21/2025 08/21/25 | Price Changed | $850,000 | -1.7% | $271 / Sq Ft | |
| 07/03/2025 07/03/25 | Price Changed | $865,000 | -2.7% | $276 / Sq Ft | |
| 06/02/2025 06/02/25 | For Sale | $889,000 | +150.4% | $284 / Sq Ft | |
| 08/31/2015 08/31/15 | Sold | $355,000 | -6.3% | $113 / Sq Ft | View Prior Sale |
| 08/01/2015 08/01/15 | Pending | -- | -- | -- | |
| 05/18/2015 05/18/15 | For Sale | $379,000 | -- | $121 / Sq Ft |
Purchase History
| Date | Type | Sale Price | Title Company |
|---|---|---|---|
| Interfamily Deed Transfer | -- | None Available | |
| Warranty Deed | $355,000 | Lawyers Title Yavapai-Coconi | |
| Interfamily Deed Transfer | -- | Pioneer Title Agency | |
| Warranty Deed | $425,000 | Pioneer Title Agency |
Mortgage History
| Date | Status | Loan Amount | Loan Type |
|---|---|---|---|
| Previous Owner | $319,500 | New Conventional | |
| Previous Owner | $130,000 | New Conventional |
Source: Prescott Area Association of REALTORS®
MLS Number: 1073745
APN: 105-08-086A
- 1473 Eagle Crest Dr
- 1568 Standing Eagle Dr
- 1805 Cedarwood Dr
- 1616 Satellite Ct
- 120 E Soaring Ave
- 1715 Birdsong
- 125 Rotonda Way
- 141 E Soaring Ave
- 150 E Soaring Ave
- 152 E Soaring Ave
- 1585 Estancia Way
- 352 Prescott Dr
- 330 Breezy Rd
- 1825 Kaycee Ln
- 485 Prescott Heights Dr Unit 21
- 1968 Sycamore Dr
- 2113 Lakewood Dr
- 1622 Dancing Star Way
- 2184 Desert Willow Dr
- 353 Trailwood Dr
- 605 Flora St Unit Apartment
- 620 Prescott Heights Dr
- 727 Douglas Ave
- 818 W Rosser St
- 488 Isabelle Ln
- 1975 S Blooming Hills Dr Unit 216
- 564 Lincoln Ave Unit C
- 1953 Putnam Place
- 720 N Walnut St Unit 5
- 858 Valley St
- 836 Valley St
- 845 Sunset Ave Unit D
- 1022 Gail Gardner Way Unit A
- 202 N Cactus Dr
- 2105 Blooming Hills Dr
- 202 N Cactus Dr Unit 18
- 1131 Hughes St
- 502 Western Ave
- 114 S Virginia St
- 114 S Virginia St Unit B
