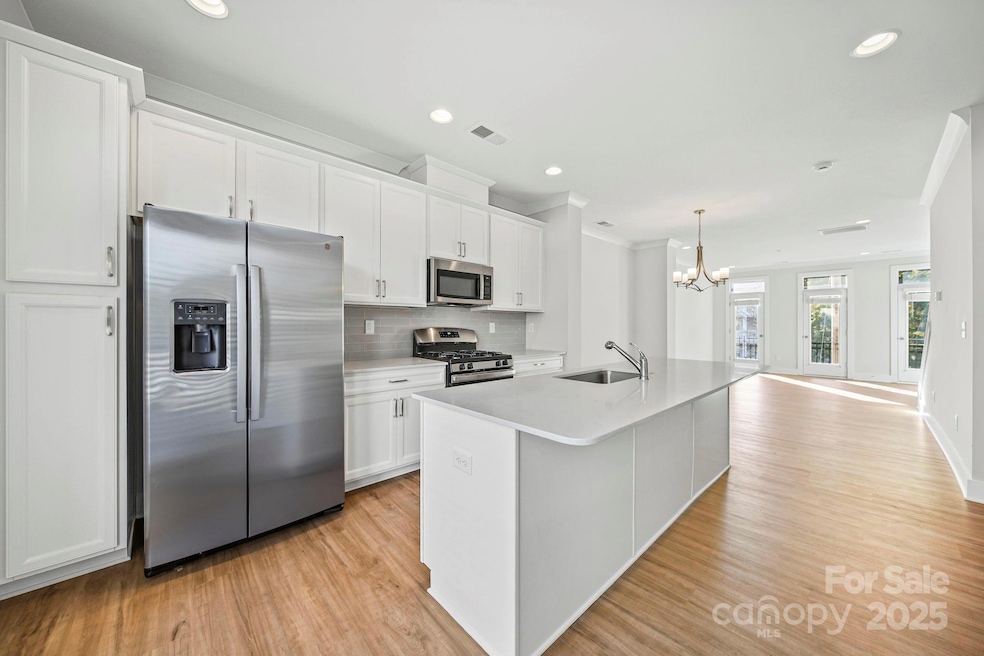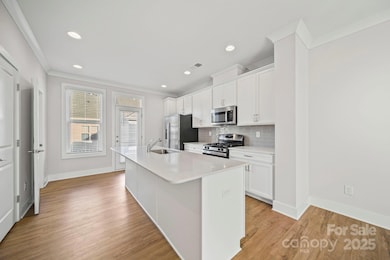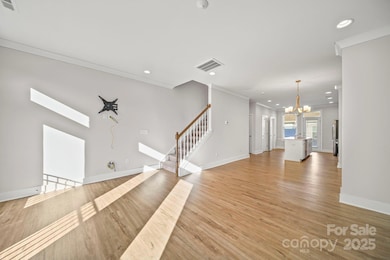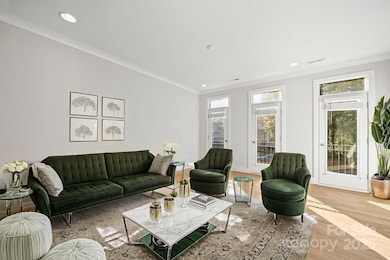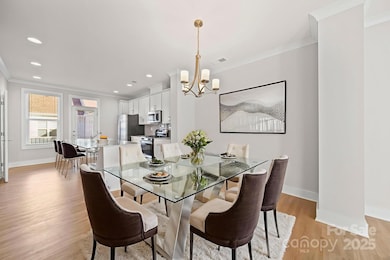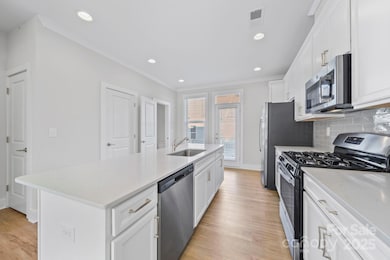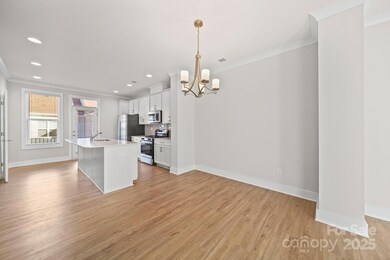232 Gilead Rd Huntersville, NC 28078
Estimated payment $2,962/month
Highlights
- Open Floorplan
- Lawn
- Balcony
- Huntersville Elementary School Rated A-
- Recreation Facilities
- 1 Car Attached Garage
About This Home
Turn-key, like-new three-story townhome located in the heart of Downtown Huntersville. Built in 2024 and immaculately maintained, this residence offers convenience, comfort and upgrades throughout, just steps from shops, dining, parks, the greenway, and Huntersville Elementary, with easy access to I-77 and I-485 as well. The main level showcases an impressive open concept living area with exceptional natural light, an open balcony, gourmet kitchen featuring premium quartz countertops, sleek modern cabinetry, tile backsplash, gas range and an expansive island ideal for hosting and everyday living. The upper level includes the primary suite which serves as a private and relaxing retreat, complete with dual vanities, tile shower, and his and hers closets. Each bedroom is paired with its own full bath, offering privacy and comfort for residents and guests. The thoughtfully designed, custom layout includes one bedroom and full bathroom the lower level, making this ideal for multi-generational living, an office or flex space. With its classic architecture, upscale finishes, and unbeatable, downtown location, this luxury townhome delivers exceptional style and convenience in one of Huntersville’s most vibrant areas.
Listing Agent
NorthGroup Real Estate LLC Brokerage Email: carlylaseter@gmail.com License #297064 Listed on: 11/20/2025

Townhouse Details
Home Type
- Townhome
Year Built
- Built in 2024
Lot Details
- Fenced
- Lawn
HOA Fees
- $230 Monthly HOA Fees
Parking
- 1 Car Attached Garage
- Rear-Facing Garage
Home Design
- Entry on the 3rd floor
- Slab Foundation
- Four Sided Brick Exterior Elevation
Interior Spaces
- 3-Story Property
- Open Floorplan
- Pull Down Stairs to Attic
- Laundry on upper level
Kitchen
- Gas Range
- Microwave
- Dishwasher
- Kitchen Island
- Disposal
Flooring
- Carpet
- Tile
- Vinyl
Bedrooms and Bathrooms
- 3 Bedrooms
Outdoor Features
- Balcony
Schools
- Huntersville Elementary School
- Bailey Middle School
- William Amos Hough High School
Utilities
- Central Air
- Heating System Uses Natural Gas
Listing and Financial Details
- Assessor Parcel Number 017-123-02
Community Details
Overview
- Cams Association
- Walk23 Subdivision
- Mandatory home owners association
Recreation
- Recreation Facilities
Map
Home Values in the Area
Average Home Value in this Area
Tax History
| Year | Tax Paid | Tax Assessment Tax Assessment Total Assessment is a certain percentage of the fair market value that is determined by local assessors to be the total taxable value of land and additions on the property. | Land | Improvement |
|---|---|---|---|---|
| 2025 | -- | $375,700 | $75,000 | $300,700 |
| 2024 | -- | $75,000 | $75,000 | -- |
Property History
| Date | Event | Price | List to Sale | Price per Sq Ft | Prior Sale |
|---|---|---|---|---|---|
| 11/20/2025 11/20/25 | For Sale | $435,000 | +5.4% | $273 / Sq Ft | |
| 10/24/2024 10/24/24 | Sold | $412,803 | +1.7% | $259 / Sq Ft | View Prior Sale |
| 09/23/2024 09/23/24 | Pending | -- | -- | -- | |
| 09/20/2024 09/20/24 | Price Changed | $405,900 | -6.9% | $255 / Sq Ft | |
| 07/03/2024 07/03/24 | Price Changed | $435,900 | -4.0% | $274 / Sq Ft | |
| 06/15/2024 06/15/24 | Price Changed | $454,035 | +0.8% | $285 / Sq Ft | |
| 06/07/2024 06/07/24 | Price Changed | $450,325 | +2.9% | $283 / Sq Ft | |
| 05/31/2024 05/31/24 | Price Changed | $437,495 | +1.2% | $275 / Sq Ft | |
| 05/13/2024 05/13/24 | Price Changed | $432,385 | +0.5% | $271 / Sq Ft | |
| 04/25/2024 04/25/24 | For Sale | $430,300 | -- | $270 / Sq Ft |
Purchase History
| Date | Type | Sale Price | Title Company |
|---|---|---|---|
| Special Warranty Deed | $855,000 | None Listed On Document |
Source: Canopy MLS (Canopy Realtor® Association)
MLS Number: 4317300
APN: 017-123-02
- Kincaid II Plan at Walk23
- Beacon Plan at Walk23
- Allston Plan at Walk23
- Pinot Plan at Walk23
- Cambridge Plan at Walk23
- 282 Gilead Rd
- 0 Statesville Rd
- 7427 Kates Grove Way
- 15 Huntersville-Concord Rd Unit Covington
- 15 Huntersville-Concord Rd Unit Savannah
- 403 Hillcrest Dr
- 111 N Main St
- 9729 Oaklawn Blvd NW
- 10412 Dalton Woods Ct NW
- 732 Falling Oak Alley Unit 22
- 740 Falling Oak Alley Unit 24
- 12060 S Old Statesville Rd
- 305 Huntersville-Concord Rd
- 429 Huntersville-Concord Rd
- Maymont Plan at Vanguard at Vermillion
- 222 Gilead Rd
- 245 Beacon Town Dr
- 107 Maxwell Ave
- 10412 Dalton Woods Ct NW
- 10476 Dalton Woods Ct NW
- 10505 Huntersville Cmns Dr
- 109 S Church St Unit A
- 300 Hunters Rd
- 105 Interlaken Place
- 14022 Garden District Row
- 15210 Tracy Beth Rd
- 15145 Leslie Brooke Rd
- 15160 Leslie Brooke Rd
- 15214 Leslie Brooke Rd
- 300 Southland Rd
- 14504 Reese Blvd W
- 13255 Rosedale Hill Ave
- 14032 Alley Son St
- 15247 Leslie Brooke Rd
- 13415 S Old Statesville Rd
