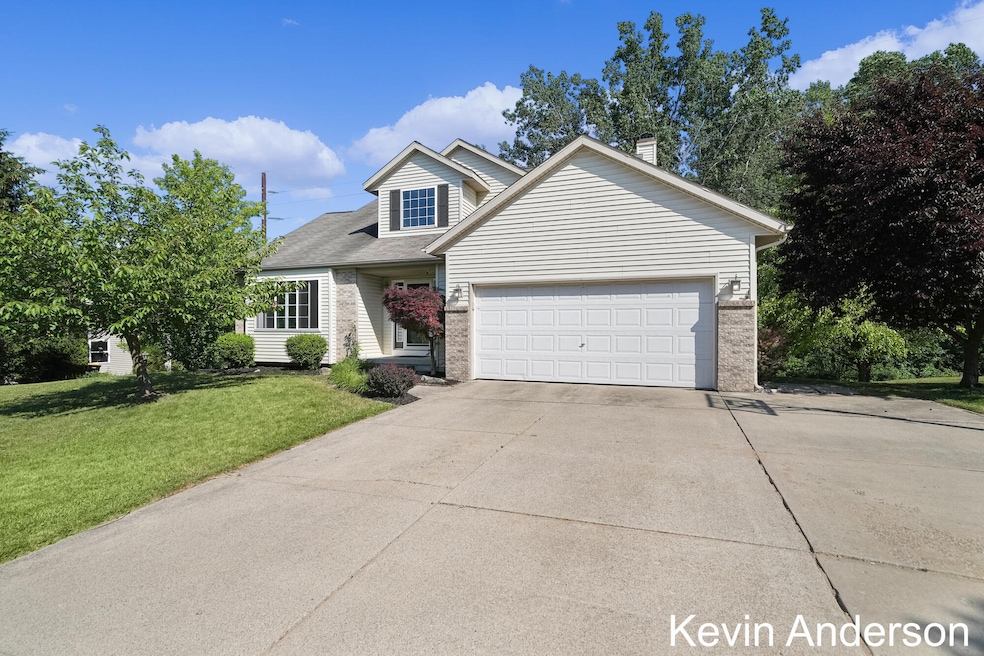
232 Glendale Dr NE Rockford, MI 49341
Estimated payment $2,838/month
Highlights
- 0.57 Acre Lot
- Deck
- Vaulted Ceiling
- Valley View Elementary School Rated A
- Wooded Lot
- Traditional Architecture
About This Home
Welcome to your next chapter in the highly sought-after Rockford Highlands! This beautifully maintained 4-bedroom, 3.5-bath home offers nearly 2,600 sq ft of
smart, stylish living on a private, wood-lined 0.57-acre lot—just a short walk to
downtown Rockford's shops, dining, and the scenic White Pine Trail. Step inside to vaulted ceilings in both the great room and the spacious primary suite, which features a walk-in closet and private en suite bath. The kitchen is a standout with custom cabinetry, a center island/snack bar, and smart appliances—including a smart refrigerator and smart oven. All appliances are included, and new carpet throughout the main and second floors adds fresh appeal. Enjoy cozy evenings by the gas fireplace or entertain outdoors on the patio with a built-in fire pit. The walkout lower level offers a welcoming family room, fourth bedroom, full bath, and a custom built-in office perfect for remote work or creative projects. The attached 2-car garage includes a smart garage door opener for added convenience, while underground sprinkling keeps the lawn lush and green. Additional highlights include main floor laundry, central air, thoughtful updates throughout, and easy access to expressways. This home blends comfort, technology, and location in one exceptional package.
Listing Agent
Century 21 Affiliated (GR) License #6501319525 Listed on: 08/05/2025

Home Details
Home Type
- Single Family
Est. Annual Taxes
- $4,701
Year Built
- Built in 2002
Lot Details
- 0.57 Acre Lot
- Lot Dimensions are 90 x 275
- Shrub
- Sprinkler System
- Wooded Lot
Parking
- 2 Car Attached Garage
- Front Facing Garage
- Garage Door Opener
Home Design
- Traditional Architecture
- Brick Exterior Construction
- Composition Roof
- Vinyl Siding
Interior Spaces
- 2,596 Sq Ft Home
- 2-Story Property
- Vaulted Ceiling
- Ceiling Fan
- Gas Log Fireplace
- Window Treatments
- Garden Windows
- Dining Area
- Finished Basement
- Walk-Out Basement
Kitchen
- Eat-In Kitchen
- Range
- Microwave
- Dishwasher
- Kitchen Island
- Snack Bar or Counter
- Disposal
Flooring
- Wood
- Carpet
- Laminate
- Tile
Bedrooms and Bathrooms
- 4 Bedrooms
Laundry
- Laundry on main level
- Dryer
- Washer
Outdoor Features
- Deck
- Patio
Location
- Mineral Rights Excluded
Utilities
- Forced Air Heating and Cooling System
- Heating System Uses Natural Gas
- Natural Gas Water Heater
Community Details
- Rockford Highlands Subdivision
Map
Home Values in the Area
Average Home Value in this Area
Tax History
| Year | Tax Paid | Tax Assessment Tax Assessment Total Assessment is a certain percentage of the fair market value that is determined by local assessors to be the total taxable value of land and additions on the property. | Land | Improvement |
|---|---|---|---|---|
| 2025 | $3,882 | $210,500 | $0 | $0 |
| 2024 | $3,882 | $205,800 | $0 | $0 |
| 2023 | $3,707 | $181,800 | $0 | $0 |
| 2022 | $4,291 | $154,900 | $0 | $0 |
| 2021 | $4,172 | $139,300 | $0 | $0 |
| 2020 | $3,398 | $129,100 | $0 | $0 |
| 2019 | $4,065 | $125,400 | $0 | $0 |
| 2018 | $4,073 | $116,000 | $0 | $0 |
| 2017 | $3,971 | $109,000 | $0 | $0 |
| 2016 | $3,676 | $101,900 | $0 | $0 |
| 2015 | -- | $101,900 | $0 | $0 |
| 2013 | -- | $88,100 | $0 | $0 |
Property History
| Date | Event | Price | Change | Sq Ft Price |
|---|---|---|---|---|
| 08/17/2025 08/17/25 | Pending | -- | -- | -- |
| 08/16/2025 08/16/25 | Price Changed | $449,900 | -1.1% | $173 / Sq Ft |
| 08/05/2025 08/05/25 | For Sale | $455,000 | +145.9% | $175 / Sq Ft |
| 04/30/2012 04/30/12 | Sold | $185,000 | -2.6% | $87 / Sq Ft |
| 03/31/2012 03/31/12 | For Sale | $189,900 | -- | $90 / Sq Ft |
| 03/30/2012 03/30/12 | Pending | -- | -- | -- |
Purchase History
| Date | Type | Sale Price | Title Company |
|---|---|---|---|
| Land Contract | -- | None Available | |
| Warranty Deed | $185,000 | None Available | |
| Warranty Deed | $184,550 | Metropolitan Title Company | |
| Interfamily Deed Transfer | -- | -- | |
| Warranty Deed | $177,900 | Beltline Title Agency Inc |
Mortgage History
| Date | Status | Loan Amount | Loan Type |
|---|---|---|---|
| Closed | $30,000 | Stand Alone Second | |
| Open | $148,000 | New Conventional | |
| Previous Owner | $43,600 | Stand Alone Second | |
| Previous Owner | $147,640 | New Conventional | |
| Previous Owner | $142,300 | No Value Available | |
| Closed | $36,910 | No Value Available |
Similar Homes in Rockford, MI
Source: Southwestern Michigan Association of REALTORS®
MLS Number: 25039068
APN: 41-06-35-481-001
- 150 Glencarin Dr NE
- 294 Glenbrook Dr
- 295 Glenbrook Dr
- 299 Glenbrook Dr
- 116 Kara Ct
- 609 Elstar Dr NE
- 623 Elstar Dr NE
- 157 Hunters Ln NE
- 459 Park Place Dr NE
- 516 Rock Hollow Dr NE
- 678 Elstar Dr NE
- 177 Prospect St
- 171 Hunters Ln NE Unit 43
- 205 Hunters Ln NE Unit 23
- 226 Hunters Ln NE Unit 13
- 684 Elstar Dr NE
- 139 Highland View Ct NE
- 8183 Fall Harvest Ct
- 8175 Fall Harvest Ct
- 168 Gaylord Dr






