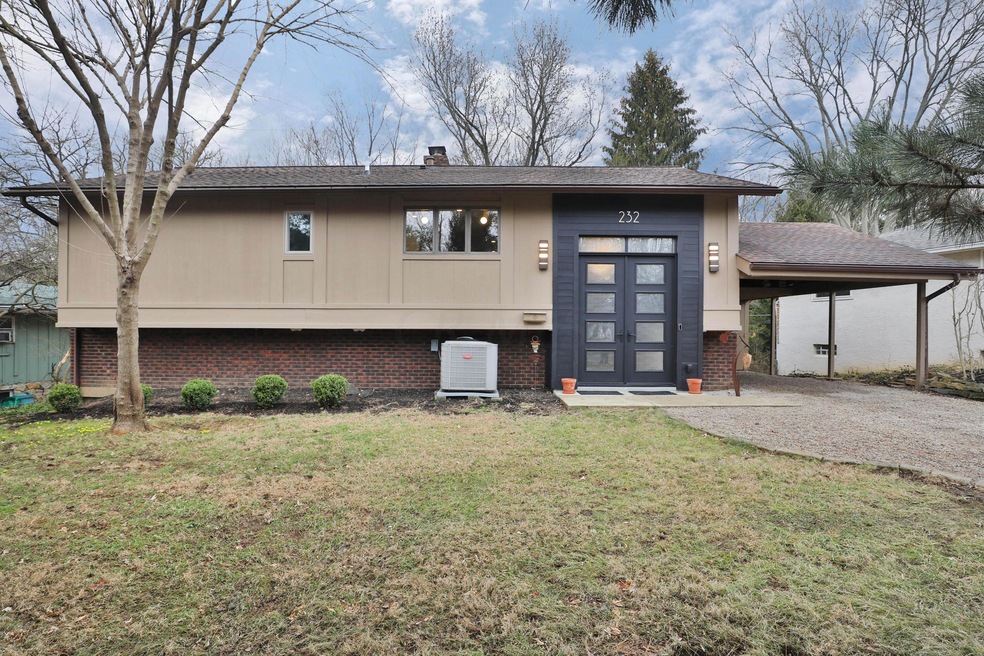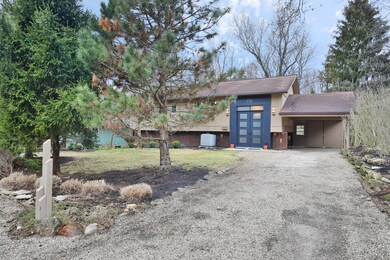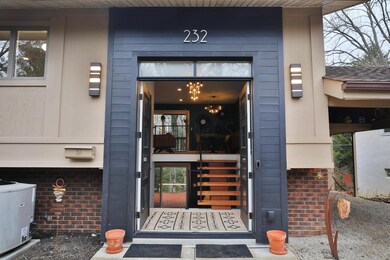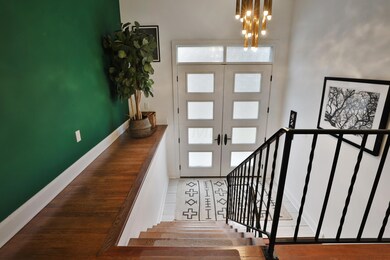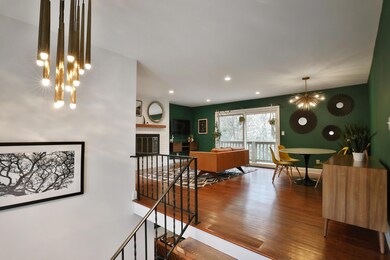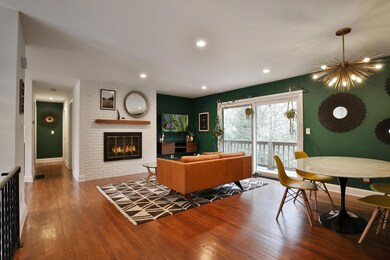
232 Hardy Way Worthington, OH 43085
Highlights
- Spa
- Deck
- Community Basketball Court
- Kilbourne Middle School Rated A
- Wooded Lot
- 3-minute walk to Park Boulevard Park
About This Home
As of July 2025Mid-Century Style home on private wooded lot. 2-story foyer highlighted w/ gorgeous chandelier! Open floor plan with plenty of natural light. Custom kitchen remodel including Shiloh solid wood, soft close cabinets, leather honed quartz counters, subway tile backsplash & farmhouse sink! 3 bedrooms & remodeled full bath complete the upper level. Family room with fireplace overlooks the park-like backyard. Owner's Suite w/ LVP flooring, sliding doors, new pendant & can lights and walk in closet!! Owner's bath has heated floors and walk-in shower w/ glass doors. The walk out level was completely redone in 2017 including new upgraded electrical panel. Home features solid wood doors throughout. Newer double door entry, patio lights and Nest doorbell!
Last Agent to Sell the Property
CYMACK Real Estate License #2003010759 Listed on: 02/22/2020
Home Details
Home Type
- Single Family
Est. Annual Taxes
- $7,201
Year Built
- Built in 1965
Lot Details
- 10,454 Sq Ft Lot
- Cul-De-Sac
- Fenced Yard
- Fenced
- Sloped Lot
- Wooded Lot
Parking
- 1 Carport Space
Home Design
- Split Level Home
- Bi-Level Home
- Brick Exterior Construction
- Block Foundation
- Wood Siding
Interior Spaces
- 2,030 Sq Ft Home
- Wood Burning Fireplace
- Gas Log Fireplace
- Family Room
- Ceramic Tile Flooring
- Basement
- Basement Window Egress
- Laundry on lower level
Kitchen
- Gas Range
- Microwave
- Dishwasher
Bedrooms and Bathrooms
Outdoor Features
- Spa
- Balcony
- Deck
- Patio
- Shed
- Storage Shed
Utilities
- Forced Air Heating and Cooling System
- Heating System Uses Gas
Listing and Financial Details
- Assessor Parcel Number 100-001989
Community Details
Overview
- Property is near a ravine
Recreation
- Community Basketball Court
- Park
Ownership History
Purchase Details
Home Financials for this Owner
Home Financials are based on the most recent Mortgage that was taken out on this home.Purchase Details
Home Financials for this Owner
Home Financials are based on the most recent Mortgage that was taken out on this home.Purchase Details
Purchase Details
Home Financials for this Owner
Home Financials are based on the most recent Mortgage that was taken out on this home.Purchase Details
Similar Homes in Worthington, OH
Home Values in the Area
Average Home Value in this Area
Purchase History
| Date | Type | Sale Price | Title Company |
|---|---|---|---|
| Warranty Deed | $640,000 | Amerititle | |
| Warranty Deed | $425,000 | Crown Search Services | |
| Interfamily Deed Transfer | -- | Attorney | |
| Warranty Deed | $242,000 | None Available | |
| Deed | -- | -- |
Mortgage History
| Date | Status | Loan Amount | Loan Type |
|---|---|---|---|
| Open | $640,000 | New Conventional | |
| Previous Owner | $361,250 | New Conventional | |
| Previous Owner | $237,616 | FHA |
Property History
| Date | Event | Price | Change | Sq Ft Price |
|---|---|---|---|---|
| 07/07/2025 07/07/25 | Sold | $640,000 | +2.4% | $315 / Sq Ft |
| 05/29/2025 05/29/25 | For Sale | $624,900 | +47.0% | $308 / Sq Ft |
| 03/24/2020 03/24/20 | Sold | $425,000 | +9.0% | $209 / Sq Ft |
| 02/22/2020 02/22/20 | For Sale | $389,900 | -- | $192 / Sq Ft |
Tax History Compared to Growth
Tax History
| Year | Tax Paid | Tax Assessment Tax Assessment Total Assessment is a certain percentage of the fair market value that is determined by local assessors to be the total taxable value of land and additions on the property. | Land | Improvement |
|---|---|---|---|---|
| 2024 | $10,122 | $159,500 | $48,930 | $110,570 |
| 2023 | $9,693 | $159,495 | $48,930 | $110,565 |
| 2022 | $9,181 | $120,720 | $33,110 | $87,610 |
| 2021 | $8,490 | $120,720 | $33,110 | $87,610 |
| 2020 | $7,766 | $114,520 | $33,110 | $81,410 |
| 2019 | $7,201 | $96,110 | $33,110 | $63,000 |
| 2018 | $6,707 | $94,850 | $33,110 | $61,740 |
| 2017 | $6,455 | $94,850 | $33,110 | $61,740 |
| 2016 | $6,522 | $89,260 | $33,920 | $55,340 |
| 2015 | $6,523 | $89,260 | $33,920 | $55,340 |
| 2014 | $6,520 | $89,260 | $33,920 | $55,340 |
| 2013 | $2,949 | $81,130 | $30,835 | $50,295 |
Agents Affiliated with this Home
-
C
Seller's Agent in 2025
Carrie Cliffel
The Columbus Agents
-
C
Buyer's Agent in 2025
Cynthia MacKenzie
CYMACK Real Estate
-
E
Buyer's Agent in 2020
Eric Cliffel
The Columbus Agents
Map
Source: Columbus and Central Ohio Regional MLS
MLS Number: 220005301
APN: 100-001989
- 220 Hardy Way
- 230 E South St
- 254 E Selby Blvd
- 394 Loveman Ave
- 468 Loveman Ave
- 670 Greenwich St
- 522 Meadoway Park
- 187 E Dublin Granville Rd
- 551 Colonial Ave
- 555 Meadoway Park
- 68 E Stanton Ave
- 334 E Dublin Granville Rd
- 527 S Selby Blvd
- 43 W Lincoln Ave
- 5542 Emerson Ave
- 518 E Clearview Ave
- 361 E Stafford Ave
- 260 E Clearview Ave
- 582 E Stanton Ave
- 288 E Kanawha Ave
