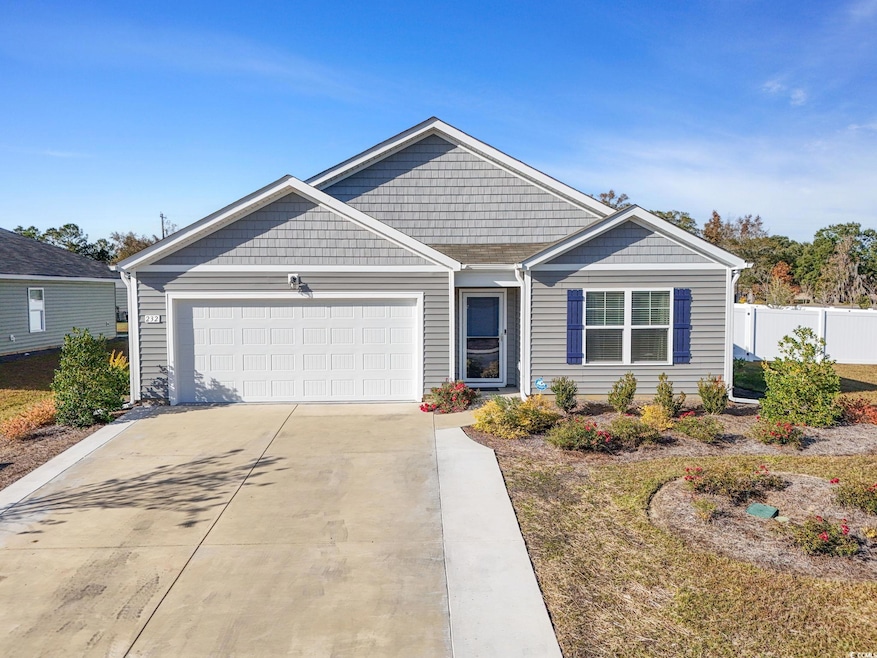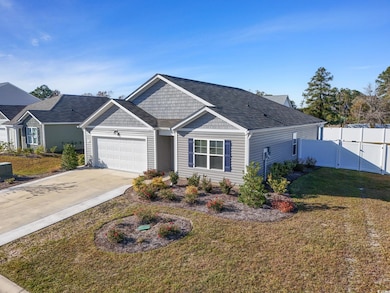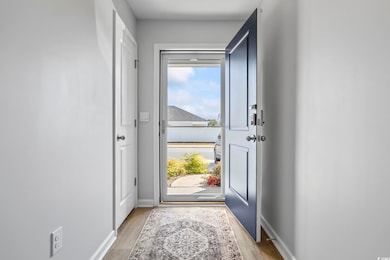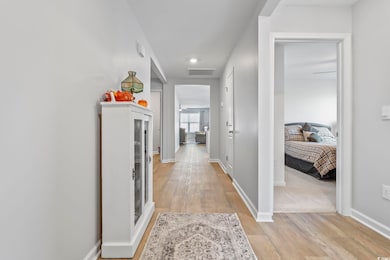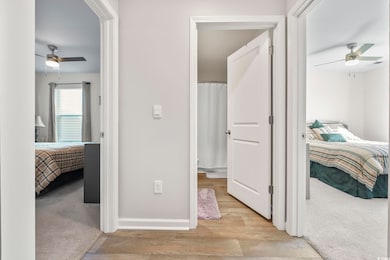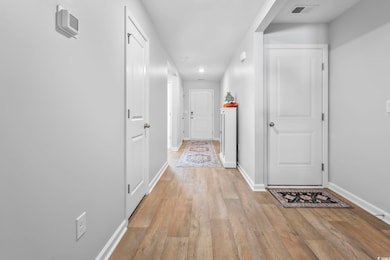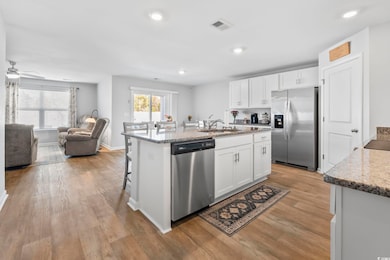232 Harvest Ridge Way Conway, SC 29527
Estimated payment $1,688/month
Highlights
- Popular Property
- Ranch Style House
- Solid Surface Countertops
- Deck
- Corner Lot
- Stainless Steel Appliances
About This Home
***OPEN HOUSE Saturday November 22nd 12-2pm*** Welcome to this beautifully maintained four-bedroom two-bathroom former model home featuring the highly sought after Cali floor plan where pride of ownership is evident throughout. From the moment you enter you will appreciate the open concept design and the luxury vinyl plank flooring that flows seamlessly through the main living areas, bathrooms and laundry room. This home is truly better than new with an extensive list of thoughtful upgrades already completed by the seller. Enjoy the privacy of a fully fenced very large corner lot enhanced by well kept landscaping and the convenience of added gutters. The entire interior has been freshly painted and includes ceiling fans throughout, screens on all windows, newly added cabinet hardware in the kitchen and a new storm door at the front entry. The kitchen stands out with soft close cabinets and drawers, pull out storage inside the cabinetry and an extended countertop with additional cabinets that offer even more workspace and storage. A great sized corner pantry with added shelving provides optimal organization for all your kitchen essentials. The exterior is just as impressive. An irrigation system keeps the yard looking its best, and the backyard features a large extended patio that is ideal for relaxing or entertaining guests. The driveway has been widened on both sides for added comfort and convenience. A Night Owl security system is installed on the exterior, providing an additional layer of safety and peace of mind. All that is left to do is move in and enjoy. Located roughly ten minutes from historic downtown Conway where you will find charming shops, restaurants and the welcoming character that makes Conway so special. This home offers comfort, convenience and upgraded features throughout, making it the perfect place to call your own. What are you waiting for? Schedule your showing today and come see this beautiful home for yourself.
Open House Schedule
-
Saturday, November 22, 202512:00 to 2:00 pm11/22/2025 12:00:00 PM +00:0011/22/2025 2:00:00 PM +00:00Hosted by Lesa CalaAdd to Calendar
Home Details
Home Type
- Single Family
Year Built
- Built in 2022
Lot Details
- 0.26 Acre Lot
- Fenced
- Corner Lot
- Rectangular Lot
HOA Fees
- $60 Monthly HOA Fees
Parking
- 2 Car Attached Garage
Home Design
- Ranch Style House
- Slab Foundation
- Vinyl Siding
- Siding
Interior Spaces
- 1,774 Sq Ft Home
- Ceiling Fan
- Insulated Doors
- Entrance Foyer
- Combination Kitchen and Dining Room
- Home Security System
Kitchen
- Range
- Microwave
- Dishwasher
- Stainless Steel Appliances
- Kitchen Island
- Solid Surface Countertops
- Disposal
Flooring
- Carpet
- Luxury Vinyl Tile
Bedrooms and Bathrooms
- 4 Bedrooms
- Split Bedroom Floorplan
- Bathroom on Main Level
- 2 Full Bathrooms
Laundry
- Laundry Room
- Washer and Dryer Hookup
Outdoor Features
- Deck
- Patio
Schools
- Pee Dee Elementary School
- Whittemore Park Middle School
- Conway High School
Utilities
- Central Heating and Cooling System
- Underground Utilities
- Water Heater
- Phone Available
- Cable TV Available
Community Details
- Association fees include electric common, trash pickup, common maint/repair
- The community has rules related to fencing, allowable golf cart usage in the community
Map
Home Values in the Area
Average Home Value in this Area
Tax History
| Year | Tax Paid | Tax Assessment Tax Assessment Total Assessment is a certain percentage of the fair market value that is determined by local assessors to be the total taxable value of land and additions on the property. | Land | Improvement |
|---|---|---|---|---|
| 2024 | -- | $17,060 | $2,581 | $14,479 |
| 2023 | $0 | $0 | $0 | $0 |
| 2021 | $760 | $0 | $0 | $0 |
Property History
| Date | Event | Price | List to Sale | Price per Sq Ft |
|---|---|---|---|---|
| 11/17/2025 11/17/25 | For Sale | $308,999 | -- | $174 / Sq Ft |
Source: Coastal Carolinas Association of REALTORS®
MLS Number: 2527568
APN: 37809020016
- 297 Harvest Ridge Way
- 380 Harvest Ridge Way
- 1031 Corn Husk Loop
- 540 Scarlet Sage Dr
- 131 Coralberry Dr
- 128 Coralberry Dr
- 544 Scarlet Sage Dr
- 123 Coralberry Dr
- 318 Black Gum Dr
- 331 Black Gum Dr
- 327 Black Gum Dr
- 310 Black Gum Dr
- 6572 Elbow Rd Unit Lot C Melanie
- 6580 Elbow Rd Unit Lot D Madalyn
- ARIA Plan at Dove Crossing
- CALI Plan at Dove Crossing
- MANNING Plan at Dove Crossing
- KERRY Plan at Dove Crossing
- GALEN Plan at Dove Crossing
- 206 Red Buckeye Dr
- 253 Harvest Rdg Way
- 293 Harvest Rdg Way
- 317 Bryant Park Ct
- 3490 Cates Bay Hwy
- 2839 Green Pond Cir
- 1801 Ernest Finney Ave
- 73 Cape Point Dr
- 1245 Pineridge St
- 2407 James St Unit 302
- 1301 American Shad St
- 453 Thompson St Unit NA
- 1517 Tinkertown Ave Unit B
- TBD 16th Ave Unit adjacent to United C
- 105 Clover Walk Dr
- 2600 Mercer Dr
- 1016 Moen Loop Unit Lot 5
- 1056 Moen Loop Unit Lot 15
- 1060 Moen Loop Unit Lot 16
- 1064 Moen Loop Unit Lot 17
- 1068 Moen Loop Unit Lot 18
