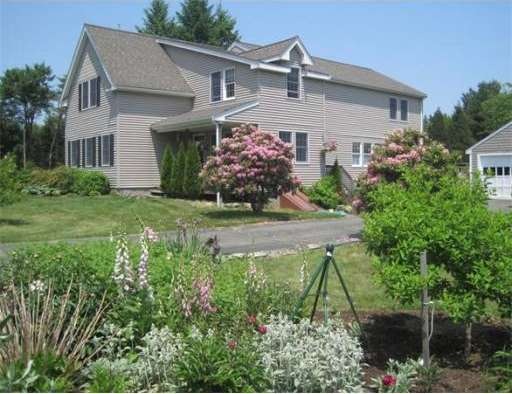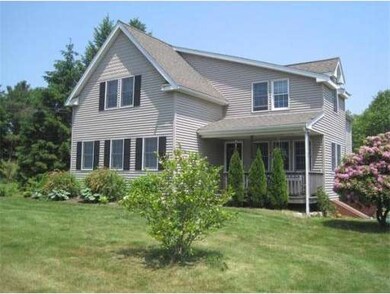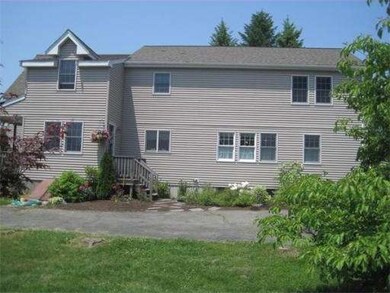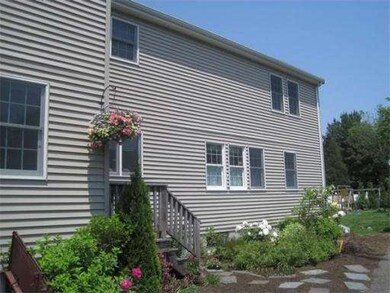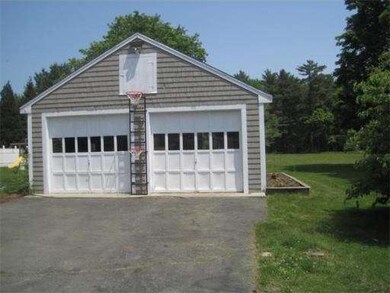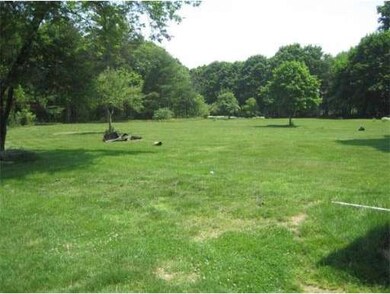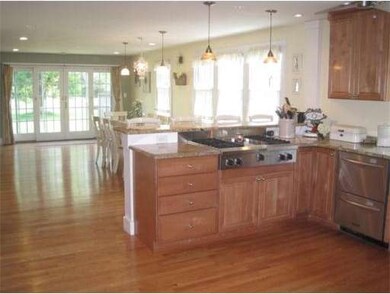
232 High St Norwell, MA 02061
About This Home
As of July 2017WOW.............3100+ sf of living set amongst 2 acres of manicured grounds perfect for outdoor recreation! This home was renovated in 2007 offering all state of the art amenities. Kitchen granite & stainless appliances with large breakfast bar open to dining room and fireplace family room. Oversize entry and formal living room with an additional guestroom or office on main level. Master bedroom wing including fireplace, full bath; double sinks w/shower & soaking tub & walk-in closet.
Last Agent to Sell the Property
South Shore Sotheby's International Realty Listed on: 05/28/2012

Last Buyer's Agent
Lauren Dargan
Success! Real Estate License #455021999
Home Details
Home Type
Single Family
Est. Annual Taxes
$10,872
Year Built
1900
Lot Details
0
Listing Details
- Lot Description: Wooded, Cleared, Level
- Special Features: None
- Property Sub Type: Detached
- Year Built: 1900
Interior Features
- Has Basement: Yes
- Fireplaces: 2
- Primary Bathroom: Yes
- Number of Rooms: 9
- Amenities: Shopping
- Electric: Circuit Breakers, 200 Amps
- Energy: Insulated Windows, Storm Windows, Prog. Thermostat
- Flooring: Wood, Tile, Wall to Wall Carpet, Hardwood
- Insulation: Full
- Interior Amenities: Cable Available, French Doors
- Basement: Full, Crawl
- Bedroom 2: Second Floor, 15X11
- Bedroom 3: Second Floor, 15X11
- Bedroom 4: Second Floor, 15X11
- Bedroom 5: First Floor, 13X12
- Bathroom #1: First Floor
- Bathroom #2: Second Floor
- Bathroom #3: Second Floor
- Kitchen: First Floor, 37X13
- Laundry Room: Second Floor
- Living Room: First Floor, 19X11
- Master Bedroom: Second Floor, 26X16
- Master Bedroom Description: Full Bath, Fireplace, Cathedral Ceils, Ceiling Fans, Walk-in Closet, Window(s) - Picture, Hot Tub/Spa, Cable Hookup, Double Vanity, Recessed Lighting
- Dining Room: First Floor
- Family Room: First Floor, 15X14
Exterior Features
- Construction: Frame
- Exterior: Clapboard
- Exterior Features: Porch, Gutters, Screens, Garden Area, Horses Permitted, Deck
- Foundation: Poured Concrete, Fieldstone
Garage/Parking
- Garage Parking: Detached
- Garage Spaces: 2
- Parking Spaces: 6
Utilities
- Cooling Zones: 3
- Heat Zones: 3
- Hot Water: Natural Gas
- Utility Connections: for Gas Range, for Gas Oven, for Gas Dryer, Washer Hookup
Condo/Co-op/Association
- HOA: No
Ownership History
Purchase Details
Home Financials for this Owner
Home Financials are based on the most recent Mortgage that was taken out on this home.Purchase Details
Home Financials for this Owner
Home Financials are based on the most recent Mortgage that was taken out on this home.Purchase Details
Purchase Details
Similar Home in Norwell, MA
Home Values in the Area
Average Home Value in this Area
Purchase History
| Date | Type | Sale Price | Title Company |
|---|---|---|---|
| Not Resolvable | $590,000 | -- | |
| Not Resolvable | $470,000 | -- | |
| Deed | $483,000 | -- | |
| Deed | $483,000 | -- | |
| Deed | $270,000 | -- | |
| Deed | $270,000 | -- |
Mortgage History
| Date | Status | Loan Amount | Loan Type |
|---|---|---|---|
| Open | $297,166 | VA | |
| Closed | $429,300 | VA | |
| Previous Owner | $390,000 | New Conventional | |
| Previous Owner | $385,000 | No Value Available |
Property History
| Date | Event | Price | Change | Sq Ft Price |
|---|---|---|---|---|
| 07/11/2017 07/11/17 | Sold | $590,000 | -1.5% | $188 / Sq Ft |
| 05/25/2017 05/25/17 | Pending | -- | -- | -- |
| 05/08/2017 05/08/17 | Price Changed | $599,000 | -4.2% | $191 / Sq Ft |
| 03/28/2017 03/28/17 | For Sale | $625,000 | +33.0% | $199 / Sq Ft |
| 09/21/2012 09/21/12 | Sold | $470,000 | -2.9% | $149 / Sq Ft |
| 08/11/2012 08/11/12 | Pending | -- | -- | -- |
| 07/05/2012 07/05/12 | Price Changed | $483,900 | -3.0% | $154 / Sq Ft |
| 06/14/2012 06/14/12 | Price Changed | $498,900 | 0.0% | $159 / Sq Ft |
| 05/28/2012 05/28/12 | For Sale | $499,000 | -- | $159 / Sq Ft |
Tax History Compared to Growth
Tax History
| Year | Tax Paid | Tax Assessment Tax Assessment Total Assessment is a certain percentage of the fair market value that is determined by local assessors to be the total taxable value of land and additions on the property. | Land | Improvement |
|---|---|---|---|---|
| 2025 | $10,872 | $831,800 | $364,300 | $467,500 |
| 2024 | $10,629 | $789,700 | $362,900 | $426,800 |
| 2023 | $11,111 | $726,700 | $323,100 | $403,600 |
| 2022 | $10,968 | $659,900 | $256,300 | $403,600 |
| 2021 | $1,053 | $628,700 | $269,400 | $359,300 |
| 2020 | $1,684 | $591,300 | $269,400 | $321,900 |
| 2019 | $9,035 | $550,900 | $263,900 | $287,000 |
| 2018 | $8,505 | $520,500 | $269,400 | $251,100 |
| 2017 | $8,562 | $520,500 | $269,400 | $251,100 |
| 2016 | $8,154 | $494,200 | $269,400 | $224,800 |
| 2015 | $8,078 | $489,600 | $269,400 | $220,200 |
| 2014 | $7,532 | $460,100 | $254,100 | $206,000 |
Agents Affiliated with this Home
-

Seller's Agent in 2017
Midge Durgin
Coldwell Banker Realty - Hingham
(617) 529-6354
47 Total Sales
-

Buyer's Agent in 2017
Lien Nguyen
William Raveis R.E. & Home Services
(617) 368-0442
14 Total Sales
-

Seller's Agent in 2012
Liz Bone
South Shore Sotheby's International Realty
(781) 934-2000
4 Total Sales
-
L
Buyer's Agent in 2012
Lauren Dargan
Success! Real Estate
Map
Source: MLS Property Information Network (MLS PIN)
MLS Number: 71388292
APN: NORW-000033-000000-000003
- 101 Washington Park Dr
- 39 Millwood Cir
- 239 Washington St Unit 16
- 141 Brookwood Rd
- 48 Knollwood Rd
- 747 Whiting St
- 481 Pond St
- 79 Brantwood Rd
- 199 Hacketts Pond Dr
- 945 Main St
- 7 Assinippi Ave Unit 207
- 3 Brattle Rd
- 125 Grove St
- 1015 Webster St
- 56 R f Higgins Dr
- 4 Glen Ridge Terrace
- 301 Grove St
- 23 Hobart Ln
- 225 Prospect St
- 556 Hingham St
