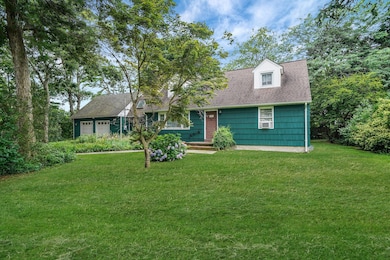
232 Inwood Ave Medford, NY 11763
Medford NeighborhoodEstimated payment $3,889/month
Highlights
- Cape Cod Architecture
- Wood Flooring
- Formal Dining Room
- Property is near public transit
- Main Floor Primary Bedroom
- Eat-In Kitchen
About This Home
Expanded 2300+ square-foot cape featuring 4 oversized bedrooms and 2 full baths. This well maintained home offers a large eat-in-kitchen, formal dining room, and a cozy living room with a gas fireplace. Additional highlights include hardwood floors, a spacious breezeway with laundry room, full basement with outside entrance, new oil tank, and plenty of storage. The attached two-car garage includes an oversized loft with additional space. Generous closets throughout, more than your typical Cape. Conveniently located near train, bus, and shops. Endless potential to make this house your dream home!
Listing Agent
Ed Ryan Real Estate Group Brokerage Phone: 631-647-4100 License #10401307462 Listed on: 07/21/2025
Home Details
Home Type
- Single Family
Est. Annual Taxes
- $10,007
Year Built
- Built in 1957
Lot Details
- 0.29 Acre Lot
- Lot Dimensions are 125 x 100
- Front Yard Sprinklers
Parking
- 2 Car Garage
Home Design
- Cape Cod Architecture
- Block Exterior
- Cedar
Interior Spaces
- 2,338 Sq Ft Home
- 2-Story Property
- Ceiling Fan
- Gas Fireplace
- Living Room with Fireplace
- Formal Dining Room
- Storage
- Wood Flooring
Kitchen
- Eat-In Kitchen
- Oven
- Dishwasher
- Kitchen Island
Bedrooms and Bathrooms
- 4 Bedrooms
- Primary Bedroom on Main
- 2 Full Bathrooms
Laundry
- Laundry Room
- Dryer
- Washer
Unfinished Basement
- Walk-Out Basement
- Basement Fills Entire Space Under The House
Location
- Property is near public transit
Schools
- Tremont Elementary School
- Oregon Middle School
- Patchogue-Medford High School
Utilities
- Cooling System Mounted To A Wall/Window
- Baseboard Heating
- Cesspool
Listing and Financial Details
- Legal Lot and Block 40 / 26
- Assessor Parcel Number 0200-771-00-05-00-040-000
Map
Home Values in the Area
Average Home Value in this Area
Tax History
| Year | Tax Paid | Tax Assessment Tax Assessment Total Assessment is a certain percentage of the fair market value that is determined by local assessors to be the total taxable value of land and additions on the property. | Land | Improvement |
|---|---|---|---|---|
| 2024 | $7,173 | $2,175 | $150 | $2,025 |
| 2023 | $7,173 | $2,175 | $150 | $2,025 |
| 2022 | $5,005 | $2,175 | $150 | $2,025 |
| 2021 | $5,005 | $2,175 | $150 | $2,025 |
| 2020 | $6,405 | $2,175 | $150 | $2,025 |
| 2019 | $6,405 | $0 | $0 | $0 |
| 2018 | -- | $2,175 | $150 | $2,025 |
| 2017 | $5,955 | $2,175 | $150 | $2,025 |
| 2016 | $5,890 | $2,175 | $150 | $2,025 |
| 2015 | -- | $1,950 | $150 | $1,800 |
| 2014 | -- | $1,950 | $150 | $1,800 |
Property History
| Date | Event | Price | Change | Sq Ft Price |
|---|---|---|---|---|
| 07/31/2025 07/31/25 | Pending | -- | -- | -- |
| 07/29/2025 07/29/25 | Off Market | $565,000 | -- | -- |
| 07/21/2025 07/21/25 | For Sale | $565,000 | -- | $242 / Sq Ft |
Purchase History
| Date | Type | Sale Price | Title Company |
|---|---|---|---|
| Interfamily Deed Transfer | -- | None Available | |
| Interfamily Deed Transfer | -- | None Available |
Mortgage History
| Date | Status | Loan Amount | Loan Type |
|---|---|---|---|
| Closed | $110,000 | Unknown |
Similar Homes in Medford, NY
Source: OneKey® MLS
MLS Number: 889339
APN: 0200-771-00-05-00-040-000
- 215 Holland Ave
- 209 Jamaica Ave
- 9 Private Rd
- #189,#191 Mount Vernon Ave
- 220 Peekskill Ave
- V/L Elmhurst Ave
- 84 Robinson Ave
- 153 Jamaica Ave
- 70 Robinson Ave
- 8 Franklin Ave
- 38 Greenport Ave
- 63 Robinson Ave
- 837 Old Medford Ave
- 6 Nevada Ave
- 795 Old Medford Ave
- 35 Robinson Ave
- 113 Jamaica Ave
- 102 Pennsylvania Ave
- 74 Oregon Ave
- 44 Victorian Ln






