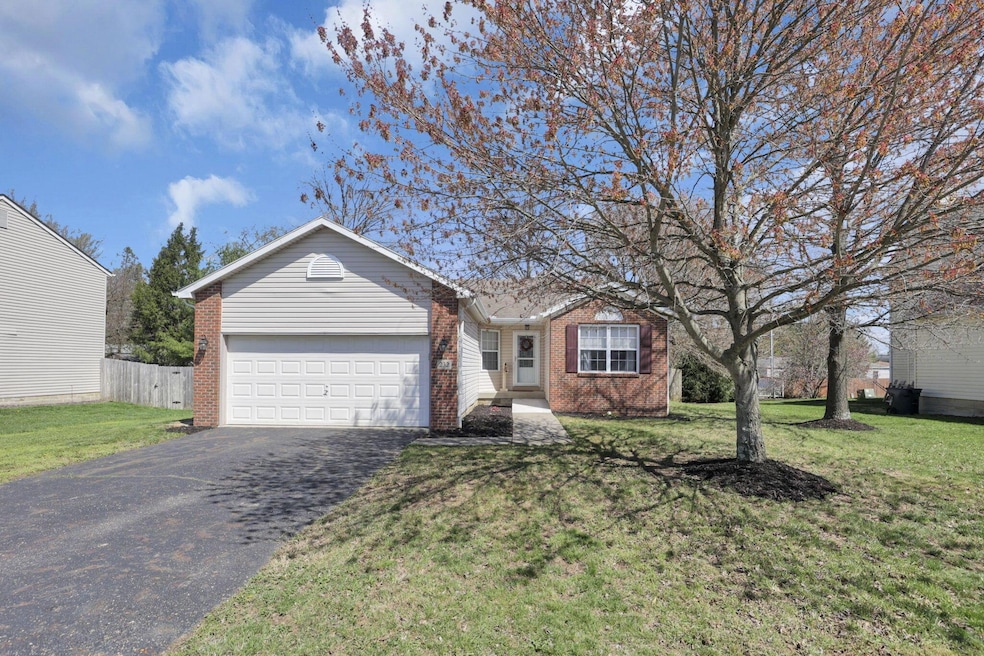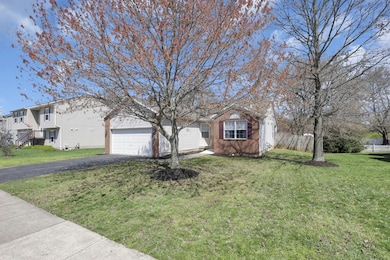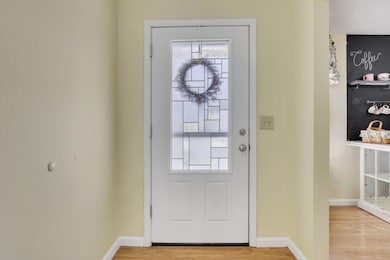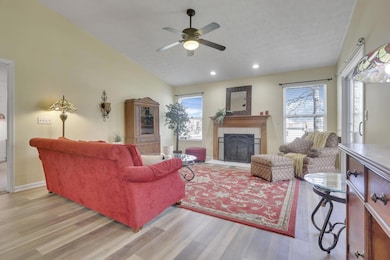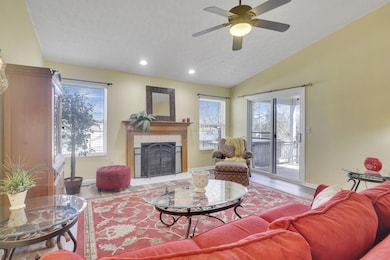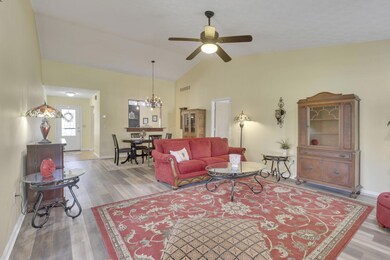
232 Isaac Tharp St Pataskala, OH 43062
Highlights
- Ranch Style House
- Fenced Yard
- Patio
- Great Room
- 2 Car Attached Garage
- Central Air
About This Home
As of May 2025LOOKING FOR A RANCH HOME IN SOUTHWEST LICKING SCHOOLS?!!! Here's your opportunity!!! BEAUTIFUL OPEN CONCEPT home has a well Designed Floor Plan that connects the Living/Dining room with over 1400 SF of living space, 3 Bedrooms, 2 FULL Baths, SOARING vaulted ceiling in the Main LIVING Area, GAS FIREPLACE with attached 2 CAR Garage. PACKED full of upgrades that include: Granite Countertops, WALK in Pantry, NEW Furnace and AC (23), NEW LVT Flooring in Main Living area, NEW carpet in Master, Master Walk In Closet, GAS Fireplace and FULLY Fenced in Backyard with Covered Patio area. PHENOMENAL LOCATION in the HIGHLY DESIRABLE ''Settlements of Pataskala'' subdivision!!! Homes like this are HARD to come by!! Schedule your showing FAST before it's gone!!!
Last Agent to Sell the Property
RE/MAX Affiliates, Inc. License #2020009187 Listed on: 04/11/2025

Home Details
Home Type
- Single Family
Est. Annual Taxes
- $3,715
Year Built
- Built in 2001
Lot Details
- 10,019 Sq Ft Lot
- Fenced Yard
- Fenced
Parking
- 2 Car Attached Garage
Home Design
- Ranch Style House
- Brick Exterior Construction
- Slab Foundation
- Vinyl Siding
Interior Spaces
- 1,463 Sq Ft Home
- Gas Log Fireplace
- Insulated Windows
- Great Room
Kitchen
- Electric Range
- Microwave
- Dishwasher
Flooring
- Carpet
- Vinyl
Bedrooms and Bathrooms
- 3 Main Level Bedrooms
- 2 Full Bathrooms
Laundry
- Laundry on main level
- Electric Dryer Hookup
Outdoor Features
- Patio
Utilities
- Central Air
- Heating System Uses Gas
- Gas Water Heater
Listing and Financial Details
- Assessor Parcel Number 064-307692-00.057
Ownership History
Purchase Details
Home Financials for this Owner
Home Financials are based on the most recent Mortgage that was taken out on this home.Purchase Details
Home Financials for this Owner
Home Financials are based on the most recent Mortgage that was taken out on this home.Purchase Details
Home Financials for this Owner
Home Financials are based on the most recent Mortgage that was taken out on this home.Purchase Details
Home Financials for this Owner
Home Financials are based on the most recent Mortgage that was taken out on this home.Purchase Details
Home Financials for this Owner
Home Financials are based on the most recent Mortgage that was taken out on this home.Purchase Details
Purchase Details
Home Financials for this Owner
Home Financials are based on the most recent Mortgage that was taken out on this home.Purchase Details
Home Financials for this Owner
Home Financials are based on the most recent Mortgage that was taken out on this home.Similar Homes in Pataskala, OH
Home Values in the Area
Average Home Value in this Area
Purchase History
| Date | Type | Sale Price | Title Company |
|---|---|---|---|
| Warranty Deed | $315,000 | None Listed On Document | |
| Warranty Deed | -- | Stewart Title Company | |
| Warranty Deed | $300,000 | Acs Title And Closing | |
| Warranty Deed | $153,000 | First American Title | |
| Warranty Deed | $128,500 | None Available | |
| Interfamily Deed Transfer | -- | Kent Tit | |
| Warranty Deed | $122,000 | -- | |
| Deed | $151,450 | -- |
Mortgage History
| Date | Status | Loan Amount | Loan Type |
|---|---|---|---|
| Open | $283,500 | New Conventional | |
| Previous Owner | $249,287 | FHA | |
| Previous Owner | $213,000 | New Conventional | |
| Previous Owner | $150,228 | FHA | |
| Previous Owner | $124,645 | New Conventional | |
| Previous Owner | $8,000 | Credit Line Revolving | |
| Previous Owner | $140,250 | Unknown | |
| Previous Owner | $120,115 | FHA | |
| Previous Owner | $148,758 | FHA |
Property History
| Date | Event | Price | Change | Sq Ft Price |
|---|---|---|---|---|
| 05/08/2025 05/08/25 | Sold | $315,000 | 0.0% | $215 / Sq Ft |
| 04/11/2025 04/11/25 | For Sale | $315,000 | +105.9% | $215 / Sq Ft |
| 03/27/2025 03/27/25 | Off Market | $153,000 | -- | -- |
| 12/16/2022 12/16/22 | Sold | $262,000 | -4.7% | $179 / Sq Ft |
| 11/03/2022 11/03/22 | For Sale | $275,000 | +79.7% | $188 / Sq Ft |
| 04/14/2017 04/14/17 | Sold | $153,000 | -7.2% | $105 / Sq Ft |
| 03/15/2017 03/15/17 | Pending | -- | -- | -- |
| 02/28/2017 02/28/17 | For Sale | $164,900 | +28.3% | $113 / Sq Ft |
| 08/16/2013 08/16/13 | Sold | $128,500 | -0.8% | $88 / Sq Ft |
| 07/17/2013 07/17/13 | Pending | -- | -- | -- |
| 07/15/2013 07/15/13 | For Sale | $129,500 | -- | $89 / Sq Ft |
Tax History Compared to Growth
Tax History
| Year | Tax Paid | Tax Assessment Tax Assessment Total Assessment is a certain percentage of the fair market value that is determined by local assessors to be the total taxable value of land and additions on the property. | Land | Improvement |
|---|---|---|---|---|
| 2024 | $5,335 | $89,460 | $22,680 | $66,780 |
| 2023 | $3,712 | $89,460 | $22,680 | $66,780 |
| 2022 | $3,150 | $65,030 | $17,010 | $48,020 |
| 2021 | $3,244 | $65,030 | $17,010 | $48,020 |
| 2020 | $3,294 | $65,030 | $17,010 | $48,020 |
| 2019 | $2,912 | $53,100 | $11,340 | $41,760 |
| 2018 | $2,922 | $0 | $0 | $0 |
| 2017 | $2,896 | $0 | $0 | $0 |
| 2016 | $2,346 | $0 | $0 | $0 |
| 2015 | $2,260 | $0 | $0 | $0 |
| 2014 | $2,878 | $0 | $0 | $0 |
| 2013 | $2,449 | $0 | $0 | $0 |
Agents Affiliated with this Home
-

Seller's Agent in 2025
Jay Jackson
RE/MAX
(740) 501-8527
3 in this area
74 Total Sales
-

Seller's Agent in 2022
Ryan Ruehle
EXP Realty, LLC
(614) 310-6077
16 in this area
1,256 Total Sales
-

Seller Co-Listing Agent in 2022
Jonathan Harp
EXP Realty, LLC
(614) 309-7925
3 in this area
33 Total Sales
-
J
Seller's Agent in 2017
Judy Gang
RE/MAX ONE
-
J
Seller Co-Listing Agent in 2017
Joseph Messerly
RE/MAX ONE
-
B
Seller's Agent in 2013
Billie Journey
Journey Home Real Estate
(740) 763-4150
2 Total Sales
Map
Source: Columbus and Central Ohio Regional MLS
MLS Number: 225011481
APN: 064-307692-00.057
- 209 Isaac Tharp St
- 210 Fairgrounds St
- 182 Fairgrounds St
- 417 Alonzo Palmer St
- 428 Waterlily Ln
- 368 Isaac Tharp St
- 362 Isaac Tharp St
- 360 Isaac Tharp St
- 432 Waterlily Ln
- 305 Levi Dr Unit Lot 6
- 303 Levi Dr Unit Lot 7
- 186 Markway Dr Unit Lot 12
- 188 Markway Dr Unit Lot 13
- 408 Waterlily Ln
- 0 Blacks Rd Unit 215031989
- 0 Blacks Rd Unit Lot 10 225022577
- 0 Blacks Rd Unit 225022068
- 120 Heron Ave
- 0 Hazelton-Etna Rd SW Unit 224002323
- 410 Waterlily Ln
