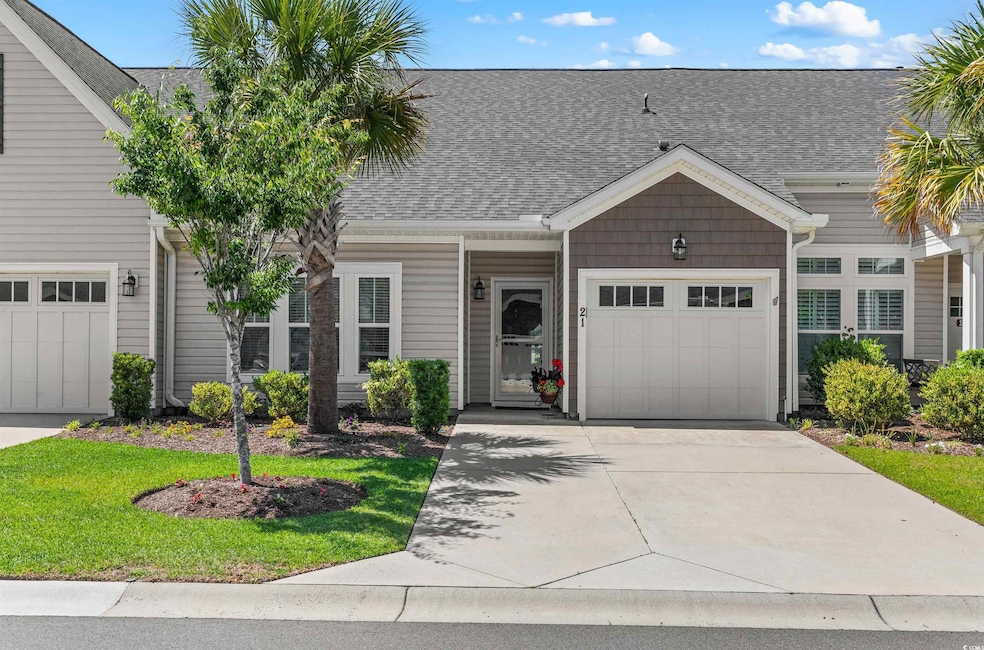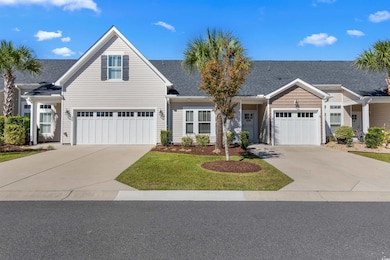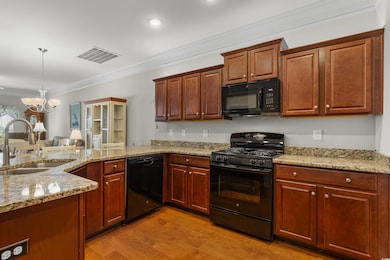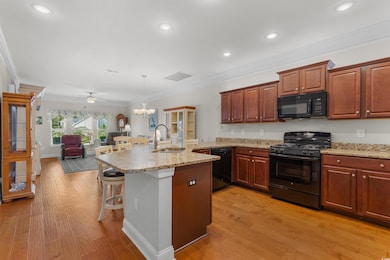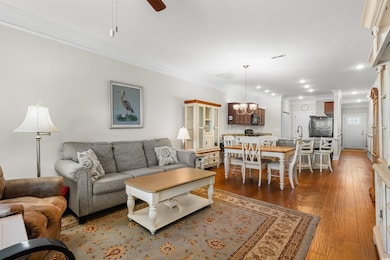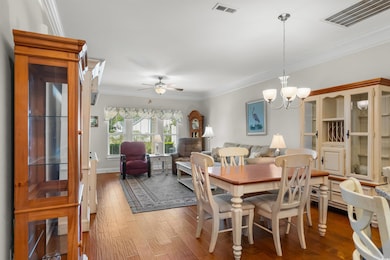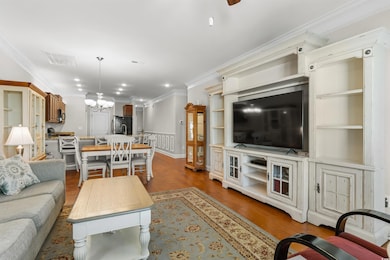232 Je Edward Dr Unit Lot 21 Myrtle Beach, SC 29588
Estimated payment $2,331/month
Highlights
- Hot Property
- Second Garage
- Main Floor Bedroom
- Burgess Elementary School Rated A-
- Clubhouse
- Bonus Room
About This Home
Stunning 3-Bedroom/3-Bath Townhouse with Water Views and Luxury Upgrades! Welcome to this beautifully upgraded townhouse with a 1-car garage, originally built as the community model home — meaning it’s packed with premium features throughout! The open floor plan boasts a spacious kitchen with granite countertops, a breakfast bar to sit and eat or entertain, pull-out cabinet drawers, and a gas range. Enjoy gas heating, a first-floor laundry room, a tankless water heater for unlimited hot water, and elegant crown molding. The master suite and a guest bedroom are conveniently located on the main floor, while upstairs you’ll find a private spacious guest suite with a full bath and a walk-in attic for extra storage. The master bathroom features a luxurious walk-in shower and all the bathrooms have tiled floors. Step outside to a large screened-in porch with an outdoor TV, a retractable awning, and a natural gas hookup for the grill that stays with the home— all overlooking the channel water views. The HOA fee covers water, trash, landscaping, pool access, building insurance, cable, internet, and common area maintenance, making for easy living. Located just 10 minutes from the airport, Myrtle Beach State Park, Market Common, shopping and more, this home offers both convenience and comfort. Don’t miss out — schedule your showing today before it’s gone!
Townhouse Details
Home Type
- Townhome
Year Built
- Built in 2019
Lot Details
- Lawn
HOA Fees
- $450 Monthly HOA Fees
Home Design
- Entry on the 1st floor
- Slab Foundation
- Vinyl Siding
Interior Spaces
- 1,800 Sq Ft Home
- 1.5-Story Property
- Ceiling Fan
- Insulated Doors
- Bonus Room
- Washer and Dryer Hookup
Kitchen
- Breakfast Bar
- Range with Range Hood
- Microwave
- Dishwasher
- Disposal
Flooring
- Carpet
- Vinyl
Bedrooms and Bathrooms
- 3 Bedrooms
- Main Floor Bedroom
- Split Bedroom Floorplan
- Bathroom on Main Level
- 3 Full Bathrooms
Home Security
Parking
- Garage
- Second Garage
Outdoor Features
- Patio
- Front Porch
Schools
- Burgess Elementary School
- Saint James Middle School
- Saint James High School
Utilities
- Central Heating and Cooling System
- Underground Utilities
- Water Heater
- High Speed Internet
- Phone Available
- Cable TV Available
Community Details
Overview
- Association fees include electric common, water and sewer, trash pickup, pool service, landscape/lawn, insurance, manager, legal and accounting, primary antenna/cable TV, internet access, pest control
- The community has rules related to allowable golf cart usage in the community
Amenities
- Door to Door Trash Pickup
- Clubhouse
Recreation
- Community Pool
Pet Policy
- Only Owners Allowed Pets
Security
- Fire and Smoke Detector
Map
Home Values in the Area
Average Home Value in this Area
Property History
| Date | Event | Price | List to Sale | Price per Sq Ft | Prior Sale |
|---|---|---|---|---|---|
| 11/01/2025 11/01/25 | For Sale | $299,900 | +36.4% | $167 / Sq Ft | |
| 02/19/2020 02/19/20 | Sold | $219,900 | -2.2% | $122 / Sq Ft | View Prior Sale |
| 08/26/2019 08/26/19 | Price Changed | $224,900 | +6.8% | $125 / Sq Ft | |
| 08/09/2019 08/09/19 | Price Changed | $210,675 | +5.4% | $117 / Sq Ft | |
| 07/31/2019 07/31/19 | Price Changed | $199,900 | -7.0% | $111 / Sq Ft | |
| 02/12/2019 02/12/19 | Price Changed | $214,900 | -2.3% | $119 / Sq Ft | |
| 01/01/2019 01/01/19 | For Sale | $219,900 | -- | $122 / Sq Ft |
Source: Coastal Carolinas Association of REALTORS®
MLS Number: 2526358
- 232 Je Edward Dr Unit Lot 19
- 231 Je Edward Dr Unit 55
- 231 Je Edward Dr Unit 57
- 208 Je Edward Dr Unit 5
- 157 Ella Kinley Cir Unit 201
- 157 Ella Kinley Cir Unit 303
- 544 Pennington Loop
- 150 Ella Kinley Cir Unit 301
- 150 Ella Kinley Cir Unit 304
- 149 Ella Kinley Cir Unit 302
- 3757 Kingsley Dr
- 133 Ella Kinley Cir Unit 403
- 133 Ella Kinley Cir Unit 204
- 301 Shelby Lawson Dr Unit 204
- 118 Ella Kinley Cir Unit 404
- 117 Ella Kinley Cir Unit 302
- 90 Ella Kinley Cir Unit 303
- 142 Ella Kinley Cir Unit 403
- 109 Ella Kinley Cir Unit 101
- 1479 Coventry Rd
- 327 Floral Beach Way
- 107 MacHrie Loop Unit C
- 331 Pickwick Dr
- 331 Pickwick Dr Unit B4
- 331 Pickwick Dr Unit B2
- 331 Pickwick Dr Unit A2
- 2090 Cross Gate Blvd Unit 205
- 132 MacHrie Loop Unit B
- 2040 Cross Gate Blvd Unit 204
- 2020 Cross Gate Blvd Unit ID1329045P
- 1930 Bent Grass Dr Unit ID1329031P
- 132 Reindeer Rd S
- 1920 Bent Grass Dr Unit ID1329033P
- 1920 Bent Grass Dr Unit ID1329044P
- 1890 Colony Dr Unit ID1329072P
- 1890 Colony Dr Unit 16-I
- 1880 Colony Dr Unit 12J
- 1890E Auburn Ln Unit ID1329075P
- 1890E Auburn Ln Unit ID1329035P
- 1890 Auburn Ln Unit 29H
