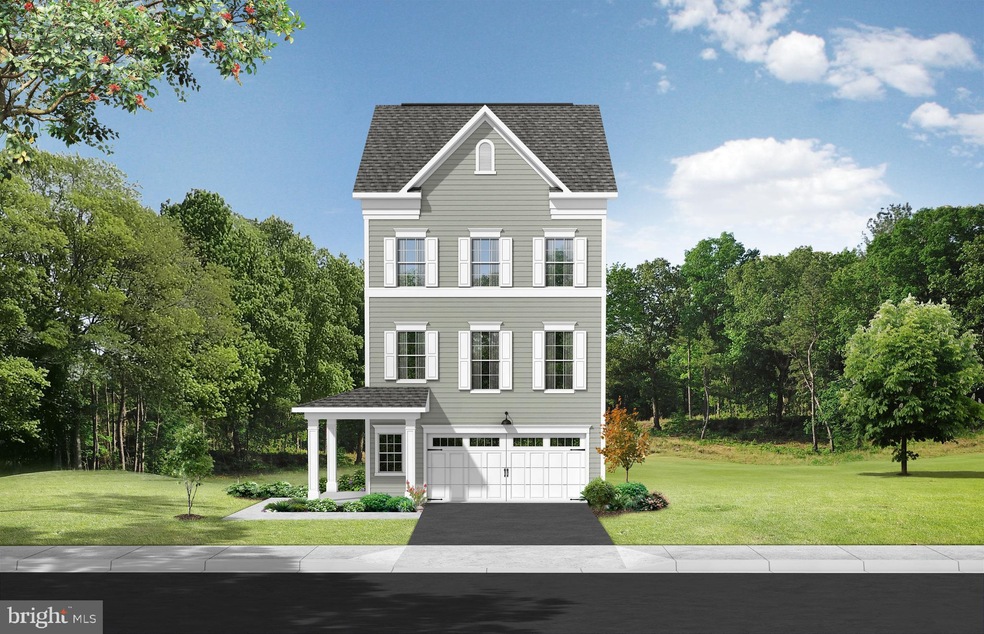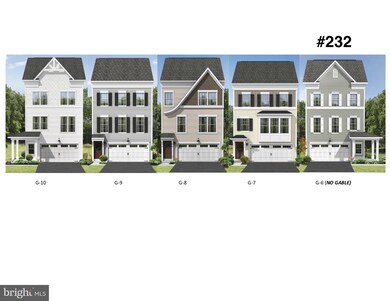
232 Jessica Lyn Ave Unit 6 Stevensville, MD 21666
Highlights
- New Construction
- Water Oriented
- Loft
- Bayside Elementary School Rated A-
- Colonial Architecture
- Community Pool
About This Home
As of December 2021End Unit G-6. SOLD. Built By Baldwin Homes Inc MHBR#701. This luxurious townhouse will have 2BR, 3.5BA, a 4th level with a LARGE loft, and a ROOFTOP deck! First level will offer a family room with a door to a patio. Full size bathroom on the first level, and a closet. 2nd level has a large open concept dining room, kitchen, and living room combination. Beautiful large island with granite countertops, stainless steel appliances. Family room has a beautiful linear fireplace with a featured wall (shiplap). Luxury vinyl flooring throughout the main living areas. Off the kitchen is a deck. 3rd level has 2 LARGE bedrooms, a hallway bathroom, a laundry room with linen closet. The owner's suite has beautifully updated tile, dual sinks, and a walk in closet. 4th level has a large loft, large sliders lead you to a gorgeous rooftop deck.
Last Agent to Sell the Property
Long & Foster Real Estate, Inc. License #673240 Listed on: 03/10/2021

Townhouse Details
Home Type
- Townhome
Est. Annual Taxes
- $4,092
Year Built
- Built in 2021 | New Construction
Lot Details
- Creek or Stream
- Property is in excellent condition
HOA Fees
Parking
- 2 Car Attached Garage
- Front Facing Garage
Home Design
- Colonial Architecture
- Vinyl Siding
Interior Spaces
- 2,855 Sq Ft Home
- Property has 4 Levels
- Electric Fireplace
- Loft
Bedrooms and Bathrooms
- 3 Bedrooms
Outdoor Features
- Water Oriented
Utilities
- Central Air
- Heat Pump System
- Heating System Powered By Leased Propane
- Electric Water Heater
Listing and Financial Details
- Home warranty included in the sale of the property
- $600 Front Foot Fee per year
Community Details
Overview
- $300 Capital Contribution Fee
- $270 Other One-Time Fees
- Built by Baldwin Homes Inc
- Ellendale Subdivision
Recreation
- Community Pool
Pet Policy
- Pets Allowed
Similar Homes in Stevensville, MD
Home Values in the Area
Average Home Value in this Area
Property History
| Date | Event | Price | Change | Sq Ft Price |
|---|---|---|---|---|
| 07/28/2025 07/28/25 | Price Changed | $538,900 | +1.9% | $189 / Sq Ft |
| 07/23/2025 07/23/25 | Price Changed | $528,900 | -1.9% | $185 / Sq Ft |
| 07/22/2025 07/22/25 | Pending | -- | -- | -- |
| 07/17/2025 07/17/25 | Price Changed | $538,900 | -0.2% | $189 / Sq Ft |
| 07/17/2025 07/17/25 | Price Changed | $539,900 | 0.0% | $189 / Sq Ft |
| 05/15/2025 05/15/25 | Price Changed | $540,000 | -1.8% | $189 / Sq Ft |
| 03/27/2025 03/27/25 | Price Changed | $550,000 | -4.3% | $192 / Sq Ft |
| 03/06/2025 03/06/25 | For Sale | $575,000 | +17.8% | $201 / Sq Ft |
| 12/03/2021 12/03/21 | Sold | $488,278 | +4.0% | $171 / Sq Ft |
| 03/30/2021 03/30/21 | Pending | -- | -- | -- |
| 03/30/2021 03/30/21 | Price Changed | $469,275 | +6.0% | $164 / Sq Ft |
| 03/23/2021 03/23/21 | Price Changed | $442,900 | +2.3% | $155 / Sq Ft |
| 03/10/2021 03/10/21 | For Sale | $432,900 | -- | $152 / Sq Ft |
Tax History Compared to Growth
Tax History
| Year | Tax Paid | Tax Assessment Tax Assessment Total Assessment is a certain percentage of the fair market value that is determined by local assessors to be the total taxable value of land and additions on the property. | Land | Improvement |
|---|---|---|---|---|
| 2024 | $4,092 | $441,667 | $0 | $0 |
| 2023 | $3,889 | $412,800 | $125,000 | $287,800 |
| 2022 | $3,798 | $403,200 | $0 | $0 |
Agents Affiliated with this Home
-
H
Seller's Agent in 2025
Heidi Thomas
Atlantic Shores Sotheby's International Realty
-
R
Seller Co-Listing Agent in 2025
Ryan Haley
Atlantic Shores Sotheby's International Realty
-
V
Seller's Agent in 2021
Violeta Aguirre
Long & Foster
-
M
Seller Co-Listing Agent in 2021
Mary Jameson
Long & Foster
-
J
Buyer's Agent in 2021
Jacqueline Shea
RE/MAX
Map
Source: Bright MLS
MLS Number: MDQA146986
APN: 04-126287
- 315 Allison Jane Dr Unit G-20
- 233 Jessica Lyn Ave
- 241 Jessica Lyn Ave
- 247 Breeding Blvd
- 103 Liam Thomas Ln
- 253 Jessica Lyn Ave
- 341 Allison Jane Dr Unit G-15
- 105 Amanda Frances Ln
- 119 Keenan Way
- 920 Moorings Cir Unit 6
- 912 Moorings Cir Unit 8
- 858 Moorings Cir Unit 11
- 260 Moorings Cir Unit 118
- 1103 Marion Quimby Dr
- 1803 Marion Quimby Dr
- 116 Creekside Commons Ct
- 102 Marion Quimby Dr
- 344 Moorings Cir Unit 104
- 502 Marion Quimby Dr
- 392 Moorings Cir

