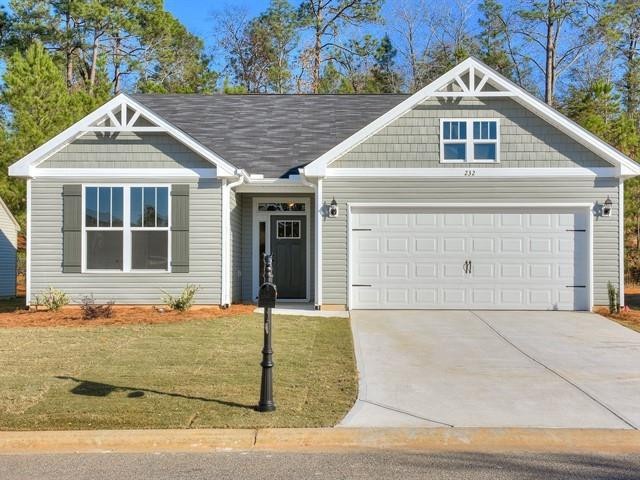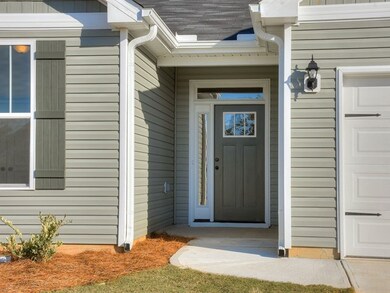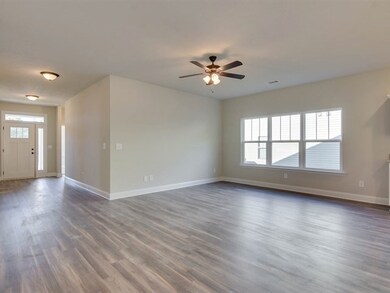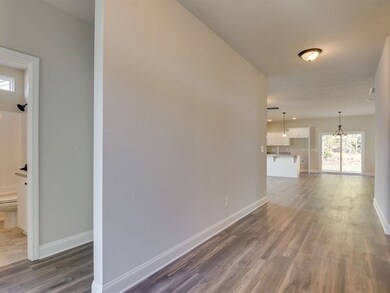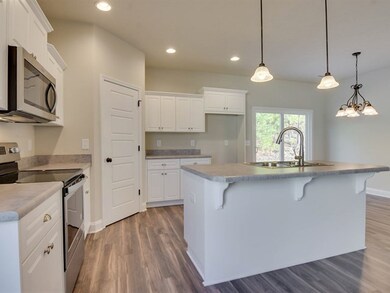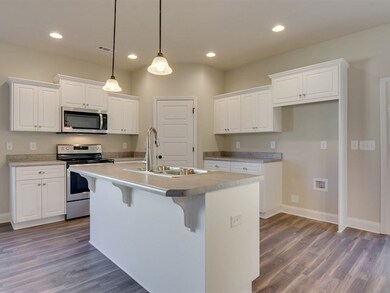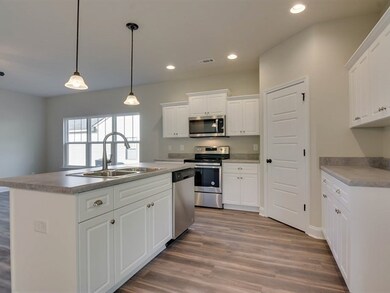
Highlights
- Ranch Style House
- Breakfast Room
- Eat-In Kitchen
- Combination Kitchen and Living
- 2 Car Attached Garage
- Walk-In Closet
About This Home
As of February 2023Announcing NEW CONSTRUCTION in KEMPER DOWNS by KEYSTONE HOMES!! The BRIDGEPORT PLAN features an open kitchen, dining and great room. Kitchen has convenient "island", Whirlpool Stainless appliances, 8" deep stainless sink and pantry! Energy efficient *4* bedroom plan offers Luxury Vinyl Tile flooring in entry, great room and kitchen! Durable stain resistant Shaw Frieze Carpet in bedrooms!! Owner's bath features walk-in shower, garden tub, double vanity and oil rubbed bronze fixtures! FULLY landscaped with heat hardy sod and includes Rainbird Sprinkler System!! Call for specifics. Builder pays $5000 in closing.
Last Agent to Sell the Property
Seamon & Allen Team
Meybohm Real Estate - North Au License #n/a Listed on: 09/04/2018
Home Details
Home Type
- Single Family
Est. Annual Taxes
- $682
Year Built
- Built in 2018
Lot Details
- Landscaped
- Level Lot
- Front and Back Yard Sprinklers
HOA Fees
- $25 Monthly HOA Fees
Parking
- 2 Car Attached Garage
- Garage Door Opener
Home Design
- Ranch Style House
- Slab Foundation
- Shingle Roof
- Composition Roof
- Vinyl Siding
Interior Spaces
- 1,672 Sq Ft Home
- Ceiling Fan
- Combination Kitchen and Living
- Breakfast Room
- Pull Down Stairs to Attic
- Fire and Smoke Detector
- Washer and Gas Dryer Hookup
Kitchen
- Eat-In Kitchen
- Range
- Microwave
- Kitchen Island
Flooring
- Carpet
- Laminate
- Vinyl
Bedrooms and Bathrooms
- 4 Bedrooms
- Walk-In Closet
- 2 Full Bathrooms
Outdoor Features
- Patio
Schools
- Aiken Elementary School
- Schofield Middle School
- Aiken High School
Utilities
- Cooling Available
- Heat Pump System
- Electric Water Heater
- Cable TV Available
Community Details
- Built by Keystone Homes
- Kemper Downs Subdivision
Listing and Financial Details
- Home warranty included in the sale of the property
- $5,000 Seller Concession
Ownership History
Purchase Details
Home Financials for this Owner
Home Financials are based on the most recent Mortgage that was taken out on this home.Purchase Details
Home Financials for this Owner
Home Financials are based on the most recent Mortgage that was taken out on this home.Purchase Details
Home Financials for this Owner
Home Financials are based on the most recent Mortgage that was taken out on this home.Purchase Details
Home Financials for this Owner
Home Financials are based on the most recent Mortgage that was taken out on this home.Similar Homes in Aiken, SC
Home Values in the Area
Average Home Value in this Area
Purchase History
| Date | Type | Sale Price | Title Company |
|---|---|---|---|
| Deed | $242,500 | -- | |
| Deed | $170,900 | None Available | |
| Deed | $260,000 | None Available | |
| Deed | $180,000 | None Available |
Mortgage History
| Date | Status | Loan Amount | Loan Type |
|---|---|---|---|
| Open | $115,000 | New Conventional | |
| Previous Owner | $150,600 | New Conventional | |
| Previous Owner | $146,000 | New Conventional | |
| Previous Owner | $148,800 | Construction | |
| Previous Owner | $800,000 | Construction |
Property History
| Date | Event | Price | Change | Sq Ft Price |
|---|---|---|---|---|
| 04/15/2025 04/15/25 | Rented | $900 | -55.0% | -- |
| 02/20/2025 02/20/25 | For Rent | $2,000 | 0.0% | -- |
| 02/03/2023 02/03/23 | Sold | $242,500 | -2.6% | $140 / Sq Ft |
| 12/23/2022 12/23/22 | Pending | -- | -- | -- |
| 11/20/2022 11/20/22 | For Sale | $249,000 | 0.0% | $144 / Sq Ft |
| 11/15/2022 11/15/22 | Pending | -- | -- | -- |
| 11/08/2022 11/08/22 | For Sale | $249,000 | +45.7% | $144 / Sq Ft |
| 08/02/2019 08/02/19 | Sold | $170,900 | 0.0% | $102 / Sq Ft |
| 07/10/2019 07/10/19 | Pending | -- | -- | -- |
| 09/04/2018 09/04/18 | For Sale | $170,900 | -- | $102 / Sq Ft |
Tax History Compared to Growth
Tax History
| Year | Tax Paid | Tax Assessment Tax Assessment Total Assessment is a certain percentage of the fair market value that is determined by local assessors to be the total taxable value of land and additions on the property. | Land | Improvement |
|---|---|---|---|---|
| 2023 | $682 | $6,800 | $920 | $147,100 |
| 2022 | $664 | $6,800 | $0 | $0 |
| 2021 | $665 | $6,800 | $0 | $0 |
| 2020 | $679 | $6,840 | $0 | $0 |
| 2019 | $596 | $6,010 | $0 | $0 |
| 2018 | $86 | $1,380 | $1,380 | $0 |
| 2017 | $320 | $0 | $0 | $0 |
| 2016 | $30 | $0 | $0 | $0 |
| 2015 | $332 | $0 | $0 | $0 |
| 2014 | $31 | $0 | $0 | $0 |
| 2013 | -- | $0 | $0 | $0 |
Agents Affiliated with this Home
-
Cherie Spivey
C
Seller's Agent in 2025
Cherie Spivey
Fine Property Management
(803) 270-0523
-
Rebecca Gutierrez

Seller's Agent in 2023
Rebecca Gutierrez
Keller Williams Realty Aiken Partners
(803) 220-1682
11 in this area
120 Total Sales
-
Suzy Haslup

Buyer's Agent in 2023
Suzy Haslup
Meybohm Real Estate - Aiken
(803) 215-0153
77 in this area
228 Total Sales
-
S
Seller's Agent in 2019
Seamon & Allen Team
Meybohm Real Estate - North Au
Map
Source: Aiken Association of REALTORS®
MLS Number: 104230
APN: 089-11-22-010
- 2065 Pine Log Rd
- 209 Longleaf Ct
- 411 Bay Meadows Dr
- 407 Bay Meadows Dr
- 403 Bay Meadows Dr
- 263 Bay Meadows Dr
- 295 Bay Meadows Dr
- 352 Birch Wood Ct
- 10 Deerwood Dr
- 20 Deerwood Dr
- 30 Redwood Dr
- 1749 Huntsman Dr
- 17 Buckhead Ct
- 1721 Pine Log Rd
- 1713 Pine Log Rd
- 543 Howlandville Rd
- 6 Carnoustie Ct
- 3 Perth Ct S
- 6184 High Top Ln
- 21 Troon Way
