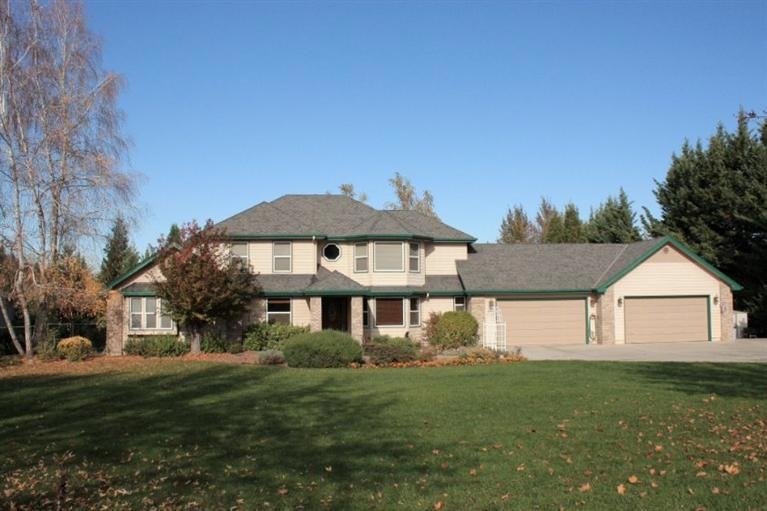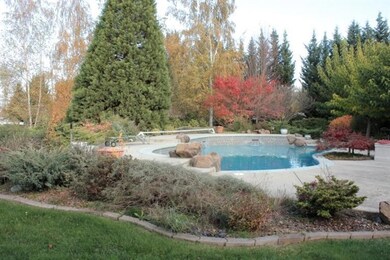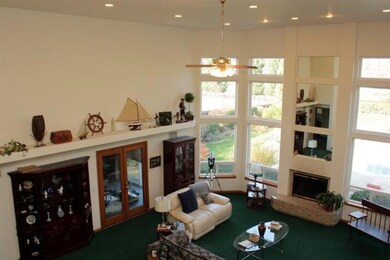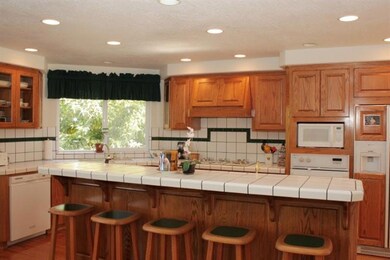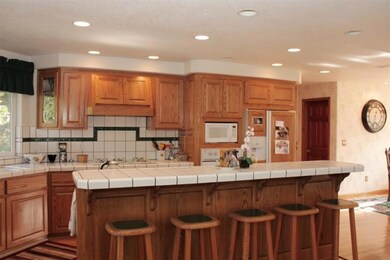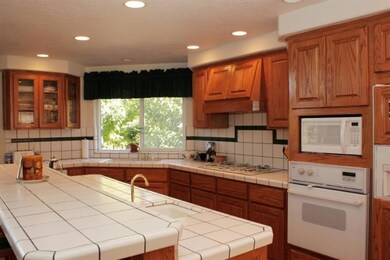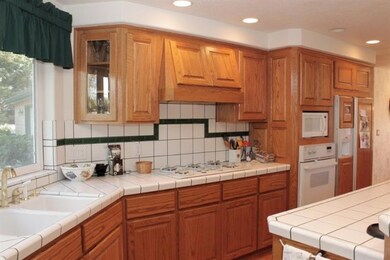
232 Kingsgate Way Grants Pass, OR 97527
Highlights
- Outdoor Pool
- Mountain View
- Vaulted Ceiling
- RV Access or Parking
- Contemporary Architecture
- Wood Flooring
About This Home
As of September 2018An address you'll be proud to call home! This beautiful 2985 square foot home on 1.06 level acres near the golf course with a touch of elegance and comfort combined! The main level includes a Great room with soaring ceiling and windows framing the magnificent fireplace, Kitchen with island and corner window, Dining room, Den, Laundry Room, 1/2 bath and Master Suite with walk in closet, shower, double sinks and vanity and an exercise room with doors to the patio and pool. The 883 square feet upstairs includes 3 additional Bedrooms and full Bath with skylight. There is a 3 car attached garage with drive through doors for your golf cart, wonderful landscaping with lawn, mature trees including 3 palms, flowering shrubs, patio with gazebo and an in-ground pool with waterfall, RV parking and paved driveway. Some of the features include hardwood flooring, tile, central vacuum, surround sound, a good well, in-ground sprinklers, yard lights and is in the City School District.
Last Agent to Sell the Property
RE/MAX Integrity License #900500363 Listed on: 04/13/2015

Last Buyer's Agent
Chelsea Davis
John L Scott Real Estate Grants Pass License #201201049
Home Details
Home Type
- Single Family
Est. Annual Taxes
- $2,919
Year Built
- Built in 1995
Lot Details
- 1.06 Acre Lot
- Fenced
- Level Lot
- Garden
- Property is zoned RR1, RR1
Parking
- 3 Car Attached Garage
- Driveway
- RV Access or Parking
Property Views
- Mountain
- Territorial
Home Design
- Contemporary Architecture
- Frame Construction
- Composition Roof
- Concrete Perimeter Foundation
Interior Spaces
- 2,891 Sq Ft Home
- 2-Story Property
- Central Vacuum
- Vaulted Ceiling
- Ceiling Fan
- Double Pane Windows
Kitchen
- Oven
- Cooktop
- Dishwasher
- Kitchen Island
- Trash Compactor
- Disposal
Flooring
- Wood
- Carpet
- Tile
Bedrooms and Bathrooms
- 4 Bedrooms
- Primary Bedroom on Main
- Walk-In Closet
Home Security
- Carbon Monoxide Detectors
- Fire and Smoke Detector
Outdoor Features
- Outdoor Pool
- Patio
- Outdoor Kitchen
- Gazebo
- Shed
- Built-In Barbecue
Schools
- Allen Dale Elementary School
- South Middle School
- Grants Pass High School
Utilities
- Forced Air Heating and Cooling System
- Heating System Uses Natural Gas
- Heat Pump System
- Irrigation Water Rights
- Well
- Water Heater
- Septic Tank
Community Details
- No Home Owners Association
Listing and Financial Details
- Assessor Parcel Number R336681
Ownership History
Purchase Details
Home Financials for this Owner
Home Financials are based on the most recent Mortgage that was taken out on this home.Purchase Details
Home Financials for this Owner
Home Financials are based on the most recent Mortgage that was taken out on this home.Purchase Details
Purchase Details
Home Financials for this Owner
Home Financials are based on the most recent Mortgage that was taken out on this home.Similar Homes in Grants Pass, OR
Home Values in the Area
Average Home Value in this Area
Purchase History
| Date | Type | Sale Price | Title Company |
|---|---|---|---|
| Warranty Deed | $669,000 | First American Title | |
| Warranty Deed | $480,000 | First American | |
| Interfamily Deed Transfer | -- | None Available | |
| Interfamily Deed Transfer | -- | -- |
Mortgage History
| Date | Status | Loan Amount | Loan Type |
|---|---|---|---|
| Open | $100,000 | Unknown | |
| Previous Owner | $453,000 | New Conventional | |
| Previous Owner | $499,000 | New Conventional | |
| Previous Owner | $499,000 | Credit Line Revolving | |
| Previous Owner | $250,000 | Credit Line Revolving | |
| Previous Owner | $316,700 | New Conventional | |
| Previous Owner | $325,683 | Unknown | |
| Previous Owner | $310,000 | Fannie Mae Freddie Mac |
Property History
| Date | Event | Price | Change | Sq Ft Price |
|---|---|---|---|---|
| 09/18/2018 09/18/18 | Sold | $669,000 | -3.0% | $224 / Sq Ft |
| 07/25/2018 07/25/18 | Pending | -- | -- | -- |
| 05/24/2018 05/24/18 | For Sale | $689,900 | +43.7% | $231 / Sq Ft |
| 05/29/2015 05/29/15 | Sold | $480,000 | -10.9% | $166 / Sq Ft |
| 05/21/2015 05/21/15 | Pending | -- | -- | -- |
| 11/11/2014 11/11/14 | For Sale | $539,000 | -- | $186 / Sq Ft |
Tax History Compared to Growth
Tax History
| Year | Tax Paid | Tax Assessment Tax Assessment Total Assessment is a certain percentage of the fair market value that is determined by local assessors to be the total taxable value of land and additions on the property. | Land | Improvement |
|---|---|---|---|---|
| 2024 | $5,044 | $626,450 | -- | -- |
| 2023 | $4,167 | $608,210 | $0 | $0 |
| 2022 | $4,201 | $590,500 | -- | -- |
| 2021 | $3,937 | $573,310 | $0 | $0 |
| 2020 | $3,824 | $556,620 | $0 | $0 |
| 2019 | $3,714 | $540,410 | $0 | $0 |
| 2018 | $3,715 | $524,670 | $0 | $0 |
| 2017 | $3,682 | $509,390 | $0 | $0 |
| 2016 | $3,115 | $494,560 | $0 | $0 |
| 2015 | $3,001 | $480,160 | $0 | $0 |
| 2014 | $2,919 | $466,180 | $0 | $0 |
Agents Affiliated with this Home
-
S
Seller's Agent in 2018
Suzie Matney P.C.
John L Scott Real Estate Grants Pass
-
Mary Parsagian

Buyer's Agent in 2018
Mary Parsagian
RE/MAX
(541) 261-5681
199 Total Sales
-
Nancy Venuti

Seller's Agent in 2015
Nancy Venuti
RE/MAX
-
Chris Martin

Seller Co-Listing Agent in 2015
Chris Martin
Land Leader
(541) 660-5111
127 Total Sales
-
C
Buyer's Agent in 2015
Chelsea Davis
John L Scott Real Estate Grants Pass
Map
Source: Oregon Datashare
MLS Number: 102951642
APN: R336681
- 126 SW Whispering Dr
- 3624 Williams Hwy
- 3351 SW Bennett Ln
- 175 Morris Ln
- 100 Covey Ln
- 180 Teel Ln
- 270 Morris Ln
- 235 Larkin Rd
- 218 Humphrey Ln Unit R323999
- 250 Shadow Mountain Way
- 1113 SE Allenwood Dr
- 5 Shadow Mountain Way Unit TL1905
- 2850 Williams Hwy
- 449 S Espey Rd
- 133 Mini Ln
- 121 Mini Ln
- 2376 Lonnon Rd
- 2688 Williams Hwy
- 751 Espey Rd
- 2732 Denton Trail
