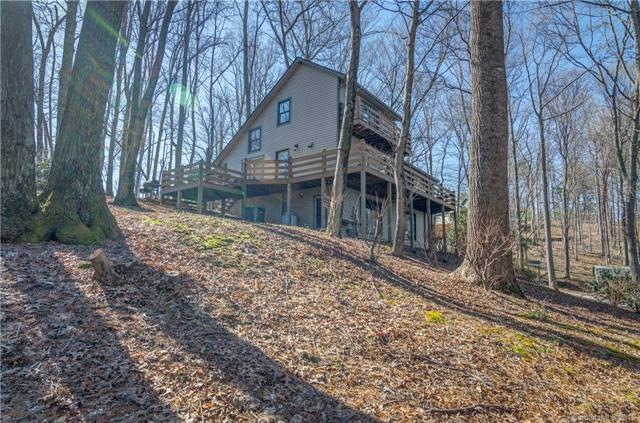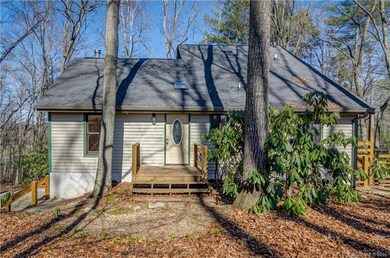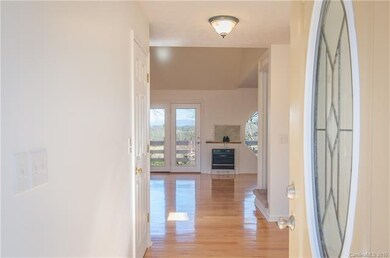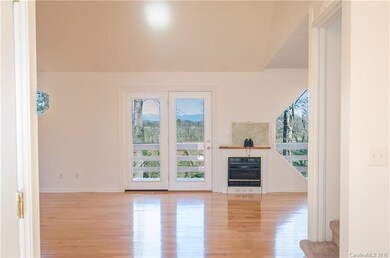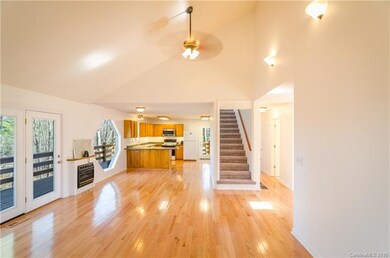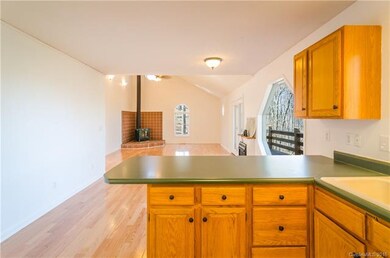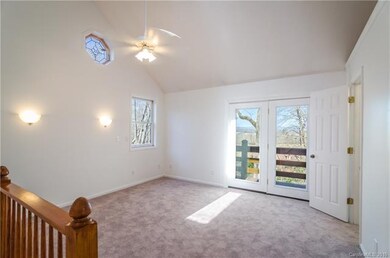
232 Ladson Spring Trail Mills River, NC 28759
Highlights
- Wood Burning Stove
- Private Lot
- Wood Flooring
- Mills River Elementary School Rated A-
- Wooded Lot
- Skylights
About This Home
As of July 2021Enjoy the beauty & convenience of Mills River in this lovely & private home on nearly an acre of wooded land. This home boasts beautiful long range views, expansive wrap-around deck, open floor plan, ample storage space in the easy-access attic, & a full unfinished basement w/ double garage. Additional finished room and full bath in the basement. Excellent school districts, proximity to airport, biking, & hiking. Seller is offering $7,000 kitchen remodeling credit. Call list agent to inquire!
Last Agent to Sell the Property
Keller Williams Professionals License #273479 Listed on: 03/04/2016

Last Buyer's Agent
The Matt and Molly Team
Home Details
Home Type
- Single Family
Year Built
- Built in 1994
Lot Details
- Private Lot
- Wooded Lot
- Many Trees
Parking
- Gravel Driveway
Home Design
- Slab Foundation
- Vinyl Siding
Interior Spaces
- Skylights
- Wood Burning Stove
- Gas Log Fireplace
- Insulated Windows
- Attic Fan
Flooring
- Wood
- Tile
Bedrooms and Bathrooms
- Walk-In Closet
- 3 Full Bathrooms
Utilities
- Well
Listing and Financial Details
- Assessor Parcel Number 9630995003
Ownership History
Purchase Details
Home Financials for this Owner
Home Financials are based on the most recent Mortgage that was taken out on this home.Purchase Details
Home Financials for this Owner
Home Financials are based on the most recent Mortgage that was taken out on this home.Purchase Details
Similar Home in Mills River, NC
Home Values in the Area
Average Home Value in this Area
Purchase History
| Date | Type | Sale Price | Title Company |
|---|---|---|---|
| Warranty Deed | $435,000 | Goosmann Rose Colvard & Cramer | |
| Warranty Deed | $260,000 | -- | |
| Quit Claim Deed | -- | -- |
Mortgage History
| Date | Status | Loan Amount | Loan Type |
|---|---|---|---|
| Previous Owner | $391,500 | New Conventional | |
| Previous Owner | $237,000 | New Conventional | |
| Previous Owner | $247,000 | New Conventional | |
| Previous Owner | $208,800 | New Conventional | |
| Previous Owner | $95,000 | New Conventional |
Property History
| Date | Event | Price | Change | Sq Ft Price |
|---|---|---|---|---|
| 07/14/2021 07/14/21 | Sold | $435,000 | +2.4% | $282 / Sq Ft |
| 06/03/2021 06/03/21 | Pending | -- | -- | -- |
| 06/01/2021 06/01/21 | For Sale | $425,000 | +63.5% | $276 / Sq Ft |
| 05/16/2016 05/16/16 | Sold | $260,000 | -5.1% | $172 / Sq Ft |
| 04/04/2016 04/04/16 | Pending | -- | -- | -- |
| 03/04/2016 03/04/16 | For Sale | $274,000 | -- | $181 / Sq Ft |
Tax History Compared to Growth
Tax History
| Year | Tax Paid | Tax Assessment Tax Assessment Total Assessment is a certain percentage of the fair market value that is determined by local assessors to be the total taxable value of land and additions on the property. | Land | Improvement |
|---|---|---|---|---|
| 2025 | $1,876 | $435,300 | $58,800 | $376,500 |
| 2024 | $1,876 | $435,300 | $58,800 | $376,500 |
| 2023 | $1,876 | $435,300 | $58,800 | $376,500 |
| 2022 | $1,464 | $261,000 | $34,300 | $226,700 |
| 2021 | $1,460 | $260,300 | $34,300 | $226,000 |
| 2020 | $1,460 | $260,300 | $0 | $0 |
| 2019 | $1,460 | $260,300 | $0 | $0 |
| 2018 | $1,314 | $232,500 | $0 | $0 |
| 2017 | $1,314 | $232,500 | $0 | $0 |
| 2016 | $1,314 | $232,500 | $0 | $0 |
| 2015 | -- | $232,500 | $0 | $0 |
| 2014 | -- | $223,000 | $0 | $0 |
Agents Affiliated with this Home
-
Matt Tavener

Seller's Agent in 2021
Matt Tavener
Keller Williams Professionals
(828) 210-1697
4 in this area
412 Total Sales
-
Amy Pointer
A
Seller Co-Listing Agent in 2021
Amy Pointer
Keller Williams Professionals
(828) 989-1012
5 in this area
172 Total Sales
-
Megan Shook

Buyer's Agent in 2021
Megan Shook
Mosaic Community Lifestyle Realty
(828) 450-6797
2 in this area
177 Total Sales
-
Katie Prendergast

Seller's Agent in 2016
Katie Prendergast
Keller Williams Professionals
(828) 771-2339
95 Total Sales
-
T
Buyer's Agent in 2016
The Matt and Molly Team
Map
Source: Canopy MLS (Canopy Realtor® Association)
MLS Number: CAR3152754
APN: 9959580
- 00 Ladson Rd
- 162 Mavrick Dr
- 16 School House Rd
- 47 Skylar Ln
- 304 Mavrick Dr
- 33 Warlick Rd
- 174 W Chippendale Dr
- 230 Blue Heron Dr Unit 57
- 106 Beaver Dam Dr
- 200 Waterford Dr
- 4165 Haywood Rd
- 345 Ravenwood Ln
- 320 Turnpike Rd
- 138 Bridlewood Trail
- 696 Daniel Circle Dr
- 274 Daniel Circle Dr
- 26 Bonnies Cove Trail
- 163 Samuel Dr
- 456 Samuel Dr
- 383 Ridgeview Hill Dr
