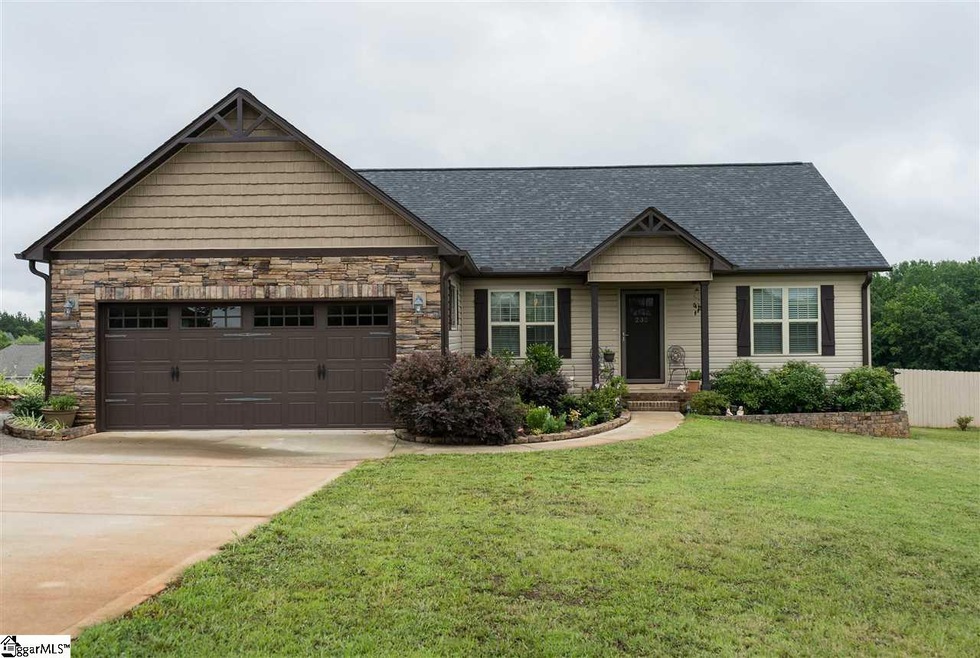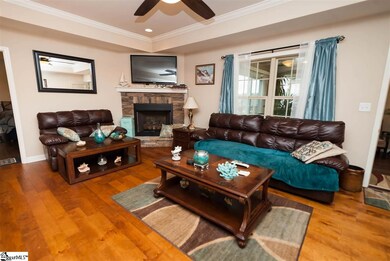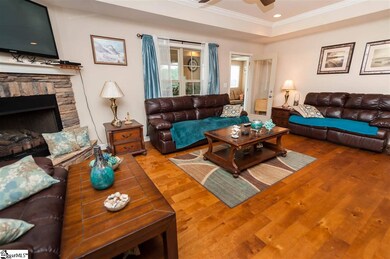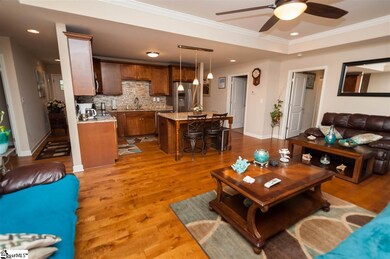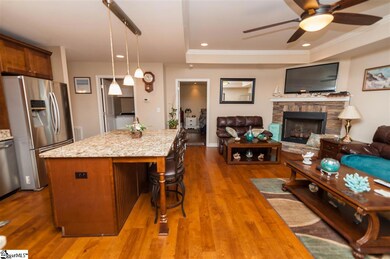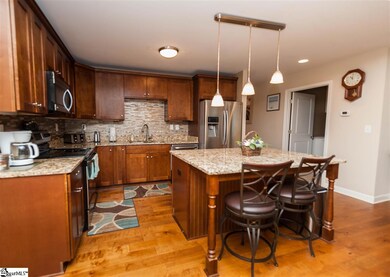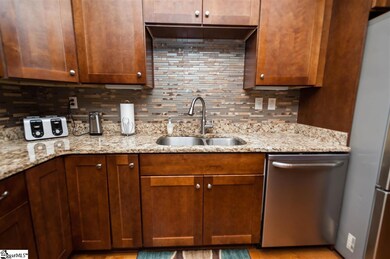
Highlights
- Deck
- Traditional Architecture
- Sun or Florida Room
- Chapman High School Rated A-
- Wood Flooring
- Great Room
About This Home
As of August 2019Inman Area- One level home on a large level lot is minutes from schools, shopping, and I-26. You'll enjoy the high ceilings in the kitchen and great rooms. The kitchen has a large island, tile backsplash, stainless steel appliances, and stained cabinets. The greatroom has a gas log fireplace, trey ceilings, and hardwood floors. The master suite features a walk-in closet and a garden tub, separate shower, and double vanity. 12x20 sunroom on back leads to a spacious deck. 30x40 detached workshop with electricity and two garage doors, wooden privacy fence in backyard.
Home Details
Home Type
- Single Family
Est. Annual Taxes
- $1,276
Lot Details
- 0.58 Acre Lot
- Level Lot
- Few Trees
Home Design
- Traditional Architecture
- Architectural Shingle Roof
- Vinyl Siding
- Stone Exterior Construction
Interior Spaces
- 1,880 Sq Ft Home
- 1,800-1,999 Sq Ft Home
- 1-Story Property
- Wet Bar
- Tray Ceiling
- Smooth Ceilings
- Ceiling Fan
- Gas Log Fireplace
- Window Treatments
- Great Room
- Dining Room
- Sun or Florida Room
- Crawl Space
- Fire and Smoke Detector
Kitchen
- Convection Oven
- Electric Oven
- Electric Cooktop
- Built-In Microwave
- Dishwasher
- Solid Surface Countertops
Flooring
- Wood
- Carpet
- Ceramic Tile
Bedrooms and Bathrooms
- 3 Main Level Bedrooms
- Walk-In Closet
- 2 Full Bathrooms
- Dual Vanity Sinks in Primary Bathroom
- Garden Bath
Laundry
- Laundry Room
- Laundry on main level
Attic
- Storage In Attic
- Pull Down Stairs to Attic
Parking
- 2 Car Detached Garage
- Parking Pad
Outdoor Features
- Deck
- Front Porch
Utilities
- Heating Available
- Underground Utilities
- Gas Water Heater
- Septic Tank
- Cable TV Available
Ownership History
Purchase Details
Home Financials for this Owner
Home Financials are based on the most recent Mortgage that was taken out on this home.Purchase Details
Home Financials for this Owner
Home Financials are based on the most recent Mortgage that was taken out on this home.Purchase Details
Similar Homes in Inman, SC
Home Values in the Area
Average Home Value in this Area
Purchase History
| Date | Type | Sale Price | Title Company |
|---|---|---|---|
| Deed | $340,000 | None Listed On Document | |
| Deed | $229,900 | None Available | |
| Deed | $30,000 | -- |
Mortgage History
| Date | Status | Loan Amount | Loan Type |
|---|---|---|---|
| Open | $333,841 | FHA | |
| Previous Owner | $225,735 | FHA | |
| Previous Owner | $156,512 | FHA | |
| Previous Owner | $127,200 | Commercial |
Property History
| Date | Event | Price | Change | Sq Ft Price |
|---|---|---|---|---|
| 08/02/2019 08/02/19 | Sold | $229,900 | -4.2% | $128 / Sq Ft |
| 06/24/2019 06/24/19 | Pending | -- | -- | -- |
| 06/06/2019 06/06/19 | For Sale | $240,000 | +50.6% | $133 / Sq Ft |
| 12/17/2015 12/17/15 | Sold | $159,400 | -0.3% | $97 / Sq Ft |
| 11/24/2015 11/24/15 | Pending | -- | -- | -- |
| 10/28/2015 10/28/15 | For Sale | $159,900 | -- | $98 / Sq Ft |
Tax History Compared to Growth
Tax History
| Year | Tax Paid | Tax Assessment Tax Assessment Total Assessment is a certain percentage of the fair market value that is determined by local assessors to be the total taxable value of land and additions on the property. | Land | Improvement |
|---|---|---|---|---|
| 2024 | $1,878 | $10,468 | $1,328 | $9,140 |
| 2023 | $1,878 | $10,468 | $1,328 | $9,140 |
| 2022 | $1,715 | $9,196 | $880 | $8,316 |
| 2021 | $1,715 | $9,196 | $880 | $8,316 |
| 2020 | $5,736 | $13,794 | $1,320 | $12,474 |
| 2019 | $1,442 | $7,802 | $822 | $6,980 |
| 2018 | $1,442 | $7,802 | $822 | $6,980 |
| 2017 | $1,277 | $6,784 | $880 | $5,904 |
| 2016 | $3,987 | $9,564 | $1,320 | $8,244 |
| 2015 | $49 | $120 | $120 | $0 |
| 2014 | $49 | $120 | $120 | $0 |
Agents Affiliated with this Home
-

Seller's Agent in 2019
Mitzi Kirsch
Century 21 Blackwell & Co
(864) 596-0301
510 Total Sales
-

Buyer's Agent in 2019
Sharon Calhoun
BHHS C Dan Joyner - Midtown
(864) 879-4239
29 Total Sales
-
J
Buyer's Agent in 2015
Jonathan Steading
OTHER
Map
Source: Greater Greenville Association of REALTORS®
MLS Number: 1394258
APN: 1-40-00-011.29
- 214 Lamp Post Rd
- 2036 Blessed Dr
- 960 Clark Rd
- 2022 Blessed Dr
- 2056 Blessed Dr
- 2051 Blessed Dr
- 2032 Blessed Dr
- 959 Clark Rd
- 2074 Blessed Dr
- 00 Clark Rd
- 104/106 Honda St
- 206 Calvery Rd
- 768 Ruby Golightly
- 769 Ruby Gollightly Dr
- 3093 Whispering Willow Ct
- 3093 Whispering Willow Ct Unit MD 227 Crane VE A
- 3111 Whispering Willow Ct
- 3111 Whispering Willow Ct Unit MD 228 Emerson VE B
- 104/106/110/112 Honda St
- 1252 Dockyard Ln
