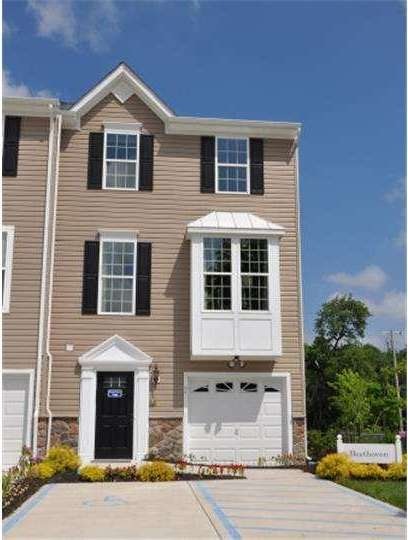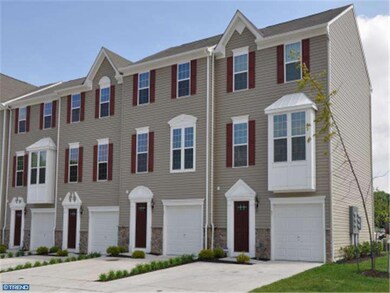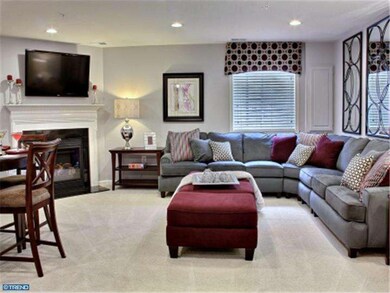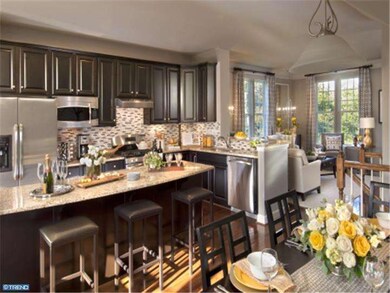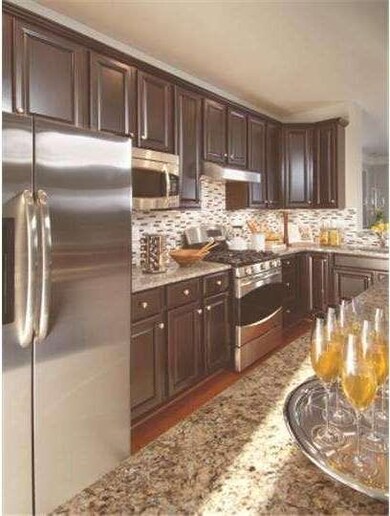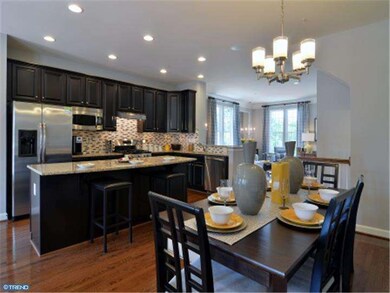
232 Macdonald Ave Wyncote, PA 19095
Highlights
- Newly Remodeled
- Deck
- Attic
- Cheltenham High School Rated A-
- Contemporary Architecture
- Balcony
About This Home
As of March 2020Looking for the best?? This is a model grade Strauss!! This Strauss offers it all, the space and customizing details of single-family living with the convenience of a townhome. On the main living level, you're greeted by an enormous Living Room with hardwoods. Across an arched breakfast bar is a generous and airy Country Kitchen with included sliding glass door and 150 sq foot DECK, upgraded 42" upgraded cabinets, granite counter tops, a gourmet island and hardwoods perfect for entertaining. A window-lined Morning Room off the Kitchen provides room for the whole family and includes an upgraded hutch. Up a flight of stairs designed to be elegant and functional, the upper level boasts three bedrooms, two baths, and a full sized 2nd floor laundry with extra shelf space. No need to worry about storage space ? generous closets abound in both bedrooms, and the hall bath features its own linen closet. The Owner's Bedroom is a private retreat featuring an enormous walk-in closet. The Owner's Bath boasts a soaking tub and separate shower with seat, upgraded ceramic tiles, dbl bowl sink, granite top and upgraded cabinets all included. The lower level features included finished Recreation Room with a FIREPLACE giving you 2,400 sq ft of living, or you can turn it into a 4th bedroom! Powder Room is standard on the Rec room level. The elevations are classic colonial facades, with a variety of convenient amenities such as box bay windows and covered entryways with carriage style doors included. The Reserve at Wyngate is a truly wonderful place to call home and this model grade Strauss will be the envy of all your family and friends.
Townhouse Details
Home Type
- Townhome
Est. Annual Taxes
- $9,103
Year Built
- Built in 2014 | Newly Remodeled
Lot Details
- South Facing Home
- Sprinkler System
- Front Yard
- Property is in excellent condition
HOA Fees
- $155 Monthly HOA Fees
Parking
- 1 Car Direct Access Garage
- 2 Open Parking Spaces
- Driveway
- Parking Lot
Home Design
- Contemporary Architecture
- Traditional Architecture
- Pitched Roof
- Shingle Roof
- Stone Siding
- Vinyl Siding
- Concrete Perimeter Foundation
Interior Spaces
- 2,350 Sq Ft Home
- Property has 3 Levels
- Ceiling height of 9 feet or more
- Ceiling Fan
- Marble Fireplace
- Gas Fireplace
- Family Room
- Living Room
- Home Security System
- Laundry on upper level
- Attic
Kitchen
- Eat-In Kitchen
- Butlers Pantry
- Self-Cleaning Oven
- Built-In Range
- Dishwasher
- Disposal
Flooring
- Wall to Wall Carpet
- Vinyl
Bedrooms and Bathrooms
- 3 Bedrooms
- En-Suite Primary Bedroom
- En-Suite Bathroom
- 2.5 Bathrooms
Finished Basement
- Basement Fills Entire Space Under The House
- Exterior Basement Entry
Eco-Friendly Details
- Energy-Efficient Appliances
- Energy-Efficient Windows
- ENERGY STAR Qualified Equipment for Heating
Outdoor Features
- Balcony
- Deck
- Exterior Lighting
Schools
- Cheltenham High School
Utilities
- Forced Air Heating and Cooling System
- Heating System Uses Gas
- Programmable Thermostat
- 200+ Amp Service
- Natural Gas Water Heater
- Cable TV Available
Community Details
Overview
- Association fees include common area maintenance, exterior building maintenance, lawn maintenance, snow removal, trash, management
- $600 Other One-Time Fees
- Built by RYANHOMES
- Reserve At Wyngate Subdivision, Strauss Floorplan
Pet Policy
- Pets allowed on a case-by-case basis
Ownership History
Purchase Details
Home Financials for this Owner
Home Financials are based on the most recent Mortgage that was taken out on this home.Purchase Details
Home Financials for this Owner
Home Financials are based on the most recent Mortgage that was taken out on this home.Purchase Details
Similar Homes in Wyncote, PA
Home Values in the Area
Average Home Value in this Area
Purchase History
| Date | Type | Sale Price | Title Company |
|---|---|---|---|
| Deed | $290,000 | None Available | |
| Deed | $289,740 | None Available | |
| Deed | $637,104 | None Available |
Mortgage History
| Date | Status | Loan Amount | Loan Type |
|---|---|---|---|
| Open | $281,300 | New Conventional | |
| Previous Owner | $284,442 | FHA |
Property History
| Date | Event | Price | Change | Sq Ft Price |
|---|---|---|---|---|
| 03/25/2020 03/25/20 | Sold | $290,000 | -1.0% | $121 / Sq Ft |
| 01/11/2020 01/11/20 | Pending | -- | -- | -- |
| 01/04/2020 01/04/20 | For Sale | $293,000 | +1.1% | $122 / Sq Ft |
| 12/26/2014 12/26/14 | Sold | $289,740 | -0.4% | $123 / Sq Ft |
| 05/02/2014 05/02/14 | Price Changed | $290,990 | +0.3% | $124 / Sq Ft |
| 04/20/2014 04/20/14 | Pending | -- | -- | -- |
| 04/13/2014 04/13/14 | Price Changed | $289,990 | +1.4% | $123 / Sq Ft |
| 03/29/2014 03/29/14 | Price Changed | $285,990 | +2.1% | $122 / Sq Ft |
| 03/17/2014 03/17/14 | For Sale | $279,990 | -- | $119 / Sq Ft |
Tax History Compared to Growth
Tax History
| Year | Tax Paid | Tax Assessment Tax Assessment Total Assessment is a certain percentage of the fair market value that is determined by local assessors to be the total taxable value of land and additions on the property. | Land | Improvement |
|---|---|---|---|---|
| 2024 | $9,103 | $136,300 | -- | -- |
| 2023 | $9,001 | $136,300 | $0 | $0 |
| 2022 | $8,846 | $136,300 | $0 | $0 |
| 2021 | $9,464 | $149,920 | $0 | $0 |
| 2020 | $9,191 | $149,920 | $0 | $0 |
| 2019 | $9,007 | $149,920 | $0 | $0 |
| 2018 | $2,212 | $149,920 | $0 | $0 |
| 2017 | $8,599 | $149,920 | $0 | $0 |
| 2016 | $8,542 | $149,920 | $0 | $0 |
| 2015 | $378 | $6,970 | $0 | $0 |
Agents Affiliated with this Home
-

Seller's Agent in 2020
Sharon Sabella
Element Realty, LLC
(267) 253-1730
5 Total Sales
-

Buyer's Agent in 2020
Justin Heath
Real of Pennsylvania
(215) 808-7425
1 in this area
166 Total Sales
-

Seller's Agent in 2014
Daniel Emmerson
NVR, INC.
(610) 484-5250
146 Total Sales
Map
Source: Bright MLS
MLS Number: 1002841702
APN: 31-00-17338-463
- 329 Ross Ct
- 19 Twomey Ct Unit 33
- 8415 Limekiln Pike
- 8427 Limekiln Pike
- 7955 Pickering Ave
- 7908 Cedarbrook Ave
- 7827 Argus Rd
- 147 Old Cedarbrook Rd Unit 26
- 7908 Pickering Ave
- 416 Carlton Ave
- 1111 Arboretum Rd
- 7958 Michener Ave
- 7919 Michener Ave
- 0 S Easton Rd
- 7818 Bayard St
- 7945 Limekiln Pike
- 7968 Fayette St
- 2415 80th Ave
- 7909 Williams Ave
- 2467 79th Ave
