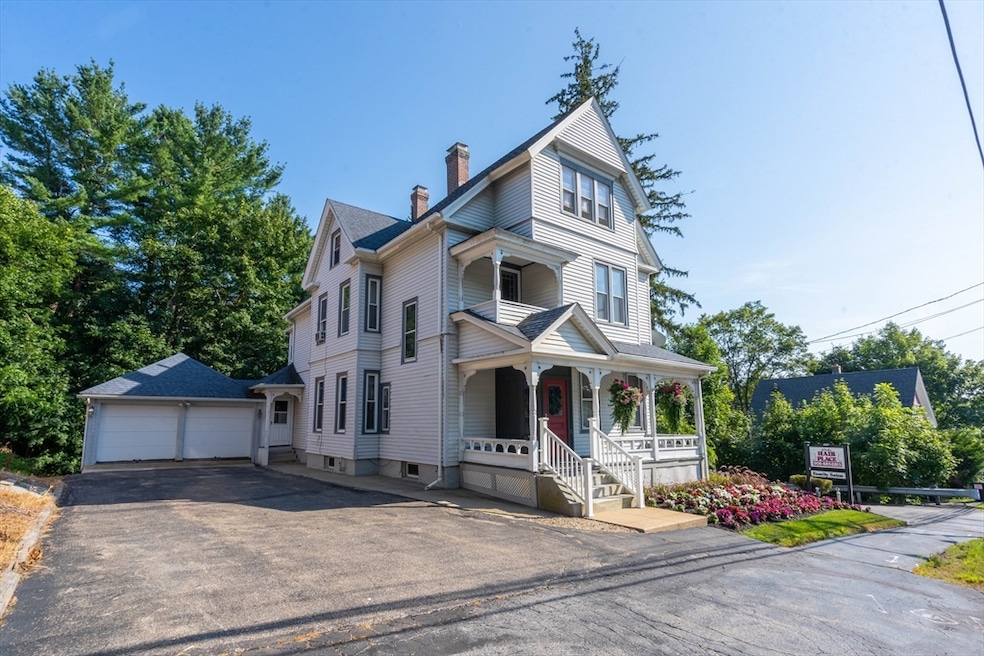
232 Main St Spencer, MA 01562
Estimated payment $3,227/month
Highlights
- Golf Course Community
- Medical Services
- Property is near public transit
- Community Stables
- Deck
- Wood Flooring
About This Home
Welcome to the Henrietta Sibley House! Exquisite Queen Anne Victorian – Updated and elegant with so much history! Step into timeless beauty with this stunning home, a rare gem offering the perfect blend of classic charm and modern updates. Lovingly maintained and enhanced by its current owner, this home boasts **Gorgeous Natural Woodwork** Original details that shine, from the intricate trim to the solid wood, curved banister**Stunning Stained Glass Windows**Old-world craftsmanship with pocket doors**Versatile first floor layout currently set up as a stylish hair salon, an outstanding opportunity for your business, can easily be converted back to original apartment by removing temporary walls. Walk-up attic offers two walk-in cedar closets and the opportunity to create extra living space. Two driveways and screened back porch provides so much privacy! Dripping with charm and personality! Nice opportunity to generate income!
Property Details
Home Type
- Multi-Family
Est. Annual Taxes
- $4,650
Year Built
- Built in 1880
Lot Details
- 0.63 Acre Lot
- Near Conservation Area
Parking
- 2 Car Garage
- Driveway
- Open Parking
- Off-Street Parking
Home Design
- Duplex
- Brick Foundation
- Stone Foundation
- Frame Construction
- Shingle Roof
Interior Spaces
- 2,082 Sq Ft Home
- Property has 1 Level
- Ceiling Fan
- 1 Fireplace
- Insulated Windows
- Stained Glass
- Window Screens
- Insulated Doors
- Mud Room
- Living Room
- Dining Room
- Home Office
- Sun or Florida Room
- Screened Porch
- Storage
- Home Security System
- Attic
Kitchen
- Range
- Microwave
- Dishwasher
Flooring
- Wood
- Carpet
- Tile
Bedrooms and Bathrooms
- 4 Bedrooms
- Cedar Closet
- 2 Full Bathrooms
- Bathtub with Shower
- Separate Shower
Laundry
- Dryer
- Washer
Basement
- Walk-Out Basement
- Basement Fills Entire Space Under The House
- Interior Basement Entry
- Block Basement Construction
Outdoor Features
- Balcony
- Deck
- Rain Gutters
Location
- Property is near public transit
- Property is near schools
Utilities
- Cooling System Mounted In Outer Wall Opening
- 2 Cooling Zones
- 2 Heating Zones
- Heating System Uses Oil
- Heating System Uses Steam
Listing and Financial Details
- Assessor Parcel Number M:00U06 B:00022 L:00000,1692325
Community Details
Overview
- 2 Units
Amenities
- Medical Services
- Shops
- Coin Laundry
Recreation
- Golf Course Community
- Tennis Courts
- Park
- Community Stables
- Jogging Path
- Bike Trail
Map
Home Values in the Area
Average Home Value in this Area
Tax History
| Year | Tax Paid | Tax Assessment Tax Assessment Total Assessment is a certain percentage of the fair market value that is determined by local assessors to be the total taxable value of land and additions on the property. | Land | Improvement |
|---|---|---|---|---|
| 2025 | $47 | $396,100 | $49,800 | $346,300 |
| 2024 | $4,178 | $365,200 | $49,800 | $315,400 |
| 2023 | $3,976 | $329,700 | $49,800 | $279,900 |
| 2022 | $3,994 | $303,500 | $45,300 | $258,200 |
| 2021 | $3,436 | $244,700 | $45,300 | $199,400 |
| 2020 | $3,272 | $231,700 | $45,300 | $186,400 |
| 2019 | $3,060 | $220,800 | $40,900 | $179,900 |
| 2018 | $2,703 | $201,400 | $47,600 | $153,800 |
| 2017 | $2,646 | $189,300 | $45,300 | $144,000 |
| 2016 | $2,529 | $177,000 | $45,300 | $131,700 |
| 2015 | $2,515 | $184,000 | $50,300 | $133,700 |
| 2014 | $2,420 | $184,000 | $50,300 | $133,700 |
Property History
| Date | Event | Price | Change | Sq Ft Price |
|---|---|---|---|---|
| 09/08/2025 09/08/25 | For Sale | $525,000 | -- | $252 / Sq Ft |
Purchase History
| Date | Type | Sale Price | Title Company |
|---|---|---|---|
| Quit Claim Deed | -- | None Available | |
| Quit Claim Deed | -- | None Available | |
| Deed | $112,000 | -- | |
| Deed | $112,000 | -- |
Mortgage History
| Date | Status | Loan Amount | Loan Type |
|---|---|---|---|
| Previous Owner | $94,978 | Commercial | |
| Previous Owner | $95,000 | Commercial |
Similar Homes in Spencer, MA
Source: MLS Property Information Network (MLS PIN)
MLS Number: 73427370
APN: SPEN-000006U-000022
- 285 Main St Unit 2
- 6 Pond St Unit 2
- 32 Main St Unit 2
- 20 Main St Unit 2W
- 116 Faith Dr
- 116 Faith Dr
- 155 Rawson St Unit B
- 76 Jolicoeur Ave
- 733 Pleasant St Unit 2
- 8 Central St Unit 2
- 5 Pine St
- 2 Main St Unit 3
- 110 Apricot St
- 17 Passway 3
- 8 Stearns St Unit 1
- 487 Mill St Unit B
- 556 Mill St
- 44 Alsada Dr Unit 2
- 13 Brookside Ave
- 175 James St






