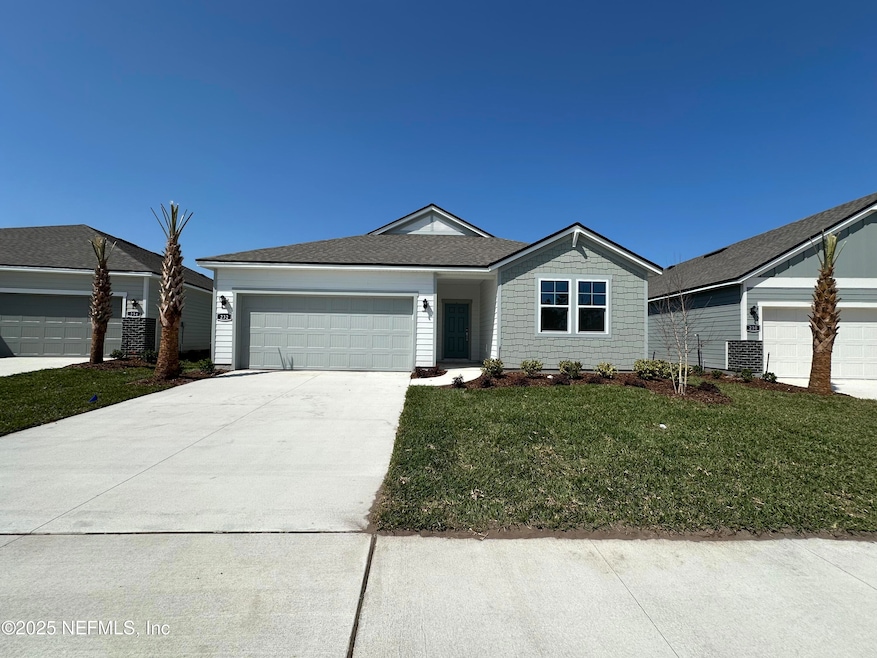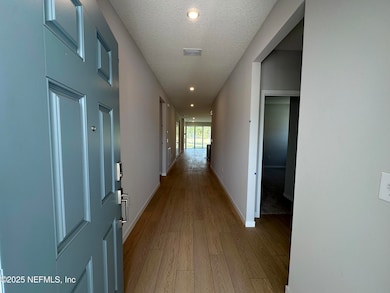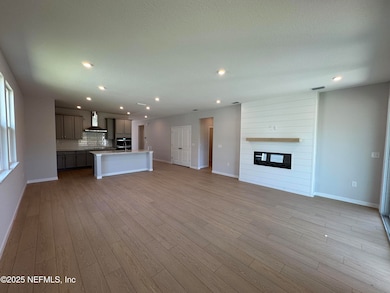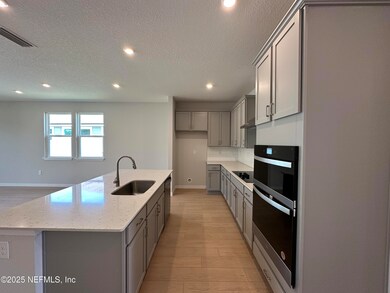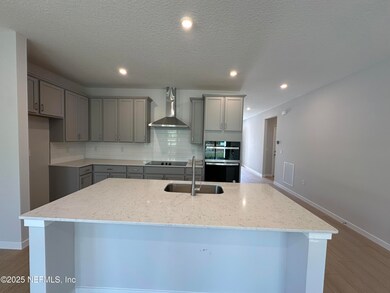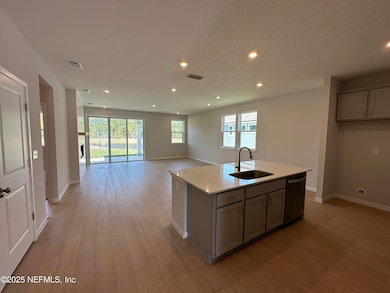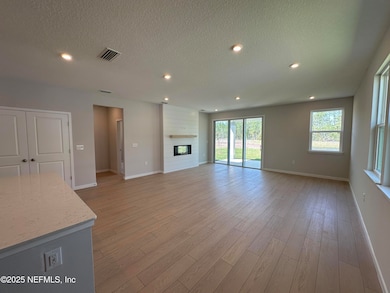232 Montgomery Ct Palm Coast, FL 32164
Estimated payment $2,356/month
Highlights
- Fitness Center
- Home fronts a pond
- Clubhouse
- Under Construction
- Open Floorplan
- Fireplace
About This Home
The Charleston II plan offers the ideal blend of style and function. A charming porch entry ushers you into a foyer, leading you past two secondary bedrooms—sharing a full hall bath—and into an expansive open-concept layout, showcasing a spacious great room, dining area, and an impressive kitchen with an eat-in island. A patio sits just off the great room. The lavish owner's suite boasts a walk-in closet and an attached bath with dual vanities. An additional bedroom with its own en-suite bath rounds out the home. This home features our Chef's Kitchen, Electric Fireplace, and a large 8-foot slider with perfect views of the serene lake. Finally, the Seminole Palms community will feature some great amenities including a Clubhouse, Fitness Center, Pool, Fishing Pier and dog parks.
Listing Agent
CENTURY COMMUNITIES OF FLORIDA License #3246942 Listed on: 03/16/2025
Home Details
Home Type
- Single Family
Year Built
- Built in 2025 | Under Construction
HOA Fees
- $15 Monthly HOA Fees
Parking
- 2 Car Garage
Interior Spaces
- 2,015 Sq Ft Home
- 1-Story Property
- Open Floorplan
- Fireplace
- Entrance Foyer
- Laundry in unit
Kitchen
- Convection Oven
- Electric Oven
- Electric Cooktop
- Microwave
- Kitchen Island
- Disposal
Flooring
- Carpet
- Vinyl
Bedrooms and Bathrooms
- 4 Bedrooms
- Split Bedroom Floorplan
- Walk-In Closet
- In-Law or Guest Suite
- 3 Full Bathrooms
- Shower Only
Home Security
- Smart Home
- Smart Thermostat
Utilities
- Central Heating and Cooling System
- Electric Water Heater
Additional Features
- Rear Porch
- Home fronts a pond
Listing and Financial Details
- Assessor Parcel Number 2112315560000000500
Community Details
Overview
- Seminole Woods Subdivision
Amenities
- Clubhouse
Recreation
- Community Playground
- Fitness Center
- Dog Park
Map
Home Values in the Area
Average Home Value in this Area
Tax History
| Year | Tax Paid | Tax Assessment Tax Assessment Total Assessment is a certain percentage of the fair market value that is determined by local assessors to be the total taxable value of land and additions on the property. | Land | Improvement |
|---|---|---|---|---|
| 2024 | -- | $13,804 | $13,804 | -- |
Property History
| Date | Event | Price | Change | Sq Ft Price |
|---|---|---|---|---|
| 09/02/2025 09/02/25 | Sold | $363,990 | 0.0% | $181 / Sq Ft |
| 08/27/2025 08/27/25 | Off Market | $363,990 | -- | -- |
| 08/17/2025 08/17/25 | Price Changed | $363,990 | -1.6% | $181 / Sq Ft |
| 08/11/2025 08/11/25 | For Sale | $369,990 | -- | $184 / Sq Ft |
Source: realMLS (Northeast Florida Multiple Listing Service)
MLS Number: 2075976
APN: 21-12-31-5560-00000-0500
