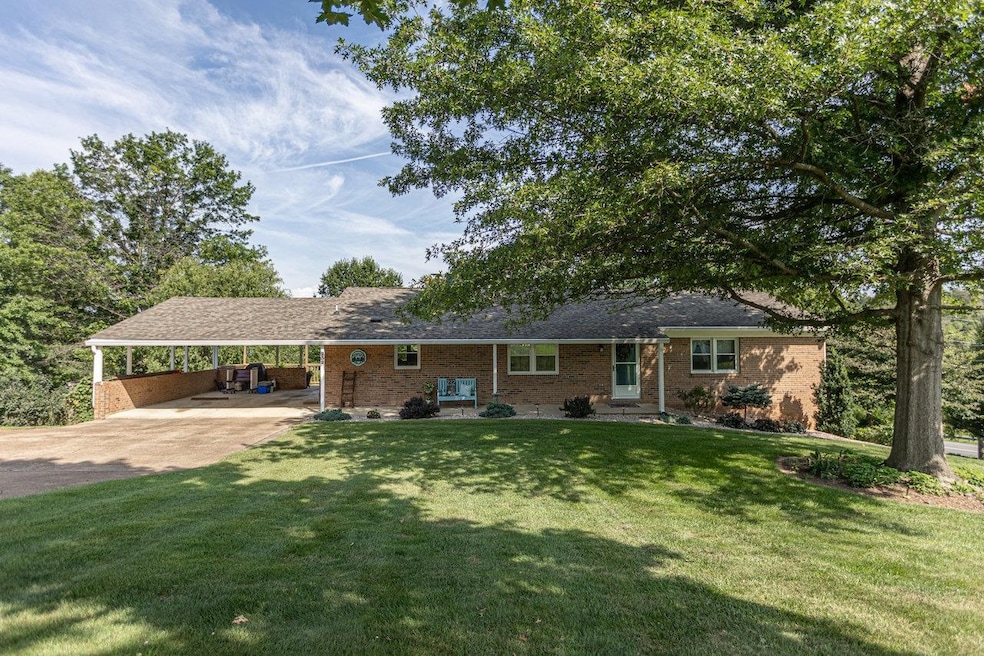
232 Mountain View Dr Bridgewater, VA 22812
Estimated payment $2,721/month
Highlights
- Wood Burning Stove
- 2 Fireplaces
- Eat-In Kitchen
- Turner Ashby High School Rated A-
- Front Porch
- Central Air
About This Home
Experience comfort, charm, and convenience in this well-maintained home overlooking a pond, Round Hill and the scenic western Allegheny mountains. Step inside to find gleaming hardwood floors and a warm, inviting kitchen with solid cherry cabinetry. The full walkout basement offers additional living space, a bedroom/office, bathroom and storage space. The beautifully landscaped, spacious yard provides a perfect retreat. Ask your agent for the full list of updates and improvements. Enjoy nearby access to Bridgewater’s many amenities—parks, the Sipe Center for movies and live performances, a par 3 golf course, mini-golf, and Generations Park, offering ice skating in winter and pickleball, concerts, and events in warmer months. Ideally located adjacent to Bridgewater College and near Bridgewater Retirement Community, this home also includes a soft water system and a radon mitigation system for peace of mind. Don’t miss your chance to own this gem in one of the Shenandoah Valley’s most desirable small towns!
Home Details
Home Type
- Single Family
Est. Annual Taxes
- $2,177
Year Built
- Built in 1970
Lot Details
- 0.75 Acre Lot
- Zoning described as R-1 Residential
Home Design
- Brick Exterior Construction
- Block Foundation
- Stick Built Home
Interior Spaces
- 1-Story Property
- 2 Fireplaces
- Wood Burning Stove
- Wood Burning Fireplace
- Washer and Dryer Hookup
Kitchen
- Eat-In Kitchen
- Electric Range
- Microwave
- Dishwasher
- Disposal
Bedrooms and Bathrooms
- 4 Bedrooms
- 3 Full Bathrooms
Parking
- Garage
- Carport
- Front Facing Garage
Outdoor Features
- Front Porch
Schools
- John Wayland Elementary School
- Wilbur S. Pence Middle School
- Turner Ashby High School
Utilities
- Central Air
- Heat Pump System
Community Details
Listing and Financial Details
- Assessor Parcel Number 122-A-211A
Map
Home Values in the Area
Average Home Value in this Area
Tax History
| Year | Tax Paid | Tax Assessment Tax Assessment Total Assessment is a certain percentage of the fair market value that is determined by local assessors to be the total taxable value of land and additions on the property. | Land | Improvement |
|---|---|---|---|---|
| 2025 | $2,177 | $320,100 | $50,000 | $270,100 |
| 2024 | $2,177 | $320,100 | $50,000 | $270,100 |
| 2023 | $2,177 | $320,100 | $50,000 | $270,100 |
| 2022 | $2,177 | $320,100 | $50,000 | $270,100 |
| 2021 | $1,811 | $244,700 | $50,000 | $194,700 |
| 2020 | $1,811 | $244,700 | $50,000 | $194,700 |
| 2019 | $1,811 | $244,700 | $50,000 | $194,700 |
| 2018 | $1,811 | $244,700 | $50,000 | $194,700 |
| 2017 | $1,788 | $241,600 | $50,000 | $191,600 |
| 2016 | $1,691 | $241,600 | $50,000 | $191,600 |
| 2015 | $1,619 | $241,600 | $50,000 | $191,600 |
| 2014 | $1,546 | $241,600 | $50,000 | $191,600 |
Property History
| Date | Event | Price | Change | Sq Ft Price |
|---|---|---|---|---|
| 08/04/2025 08/04/25 | Pending | -- | -- | -- |
| 07/31/2025 07/31/25 | For Sale | $464,000 | -- | $156 / Sq Ft |
Mortgage History
| Date | Status | Loan Amount | Loan Type |
|---|---|---|---|
| Closed | $100,000 | Credit Line Revolving | |
| Closed | $75,000 | Credit Line Revolving |
Similar Homes in Bridgewater, VA
Source: Harrisonburg-Rockingham Association of REALTORS®
MLS Number: 667429
APN: 122-A-L211A
- 127 Cindie Ln
- 17 Prairie Ct
- 111 S Main St
- 0 Airport Rd
- 111 Mirandy Ct
- 1 Barnyard Cir
- 5 Barnyard Cir
- 9 Barnyard Cir
- 13 Barnyard Cir
- 104 W College St
- 25 Barnyard Cir
- 29 Barnyard Cir
- 276 Dylan Cir
- 302 N River Rd
- 7600 Tall Cedars Ln
- 409 Bruce St
- 109 S Sandstone Ln
- 405 N River Rd Unit A
- 100 S Pope St
- 108 Scarlet Maple Ln Unit 125






