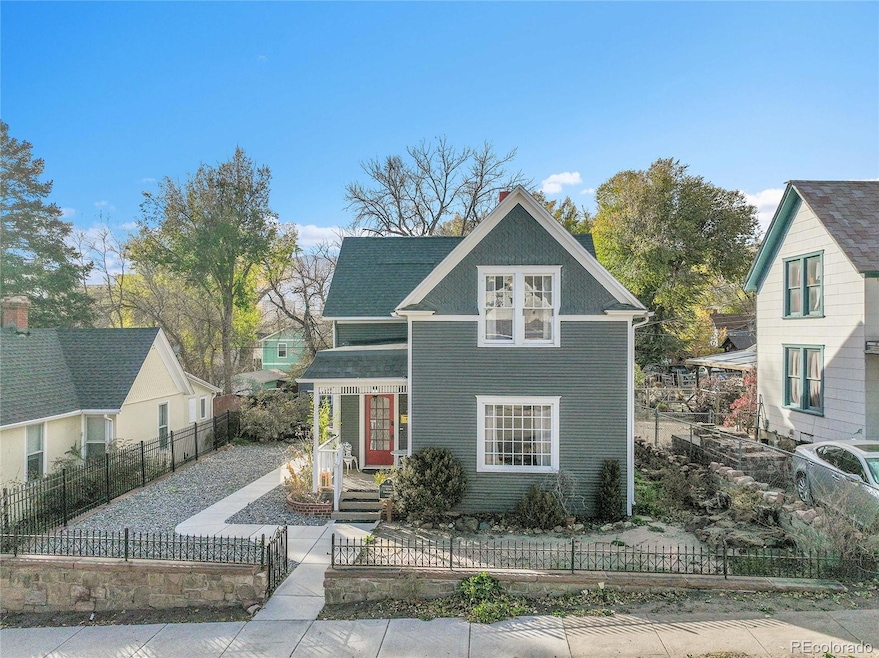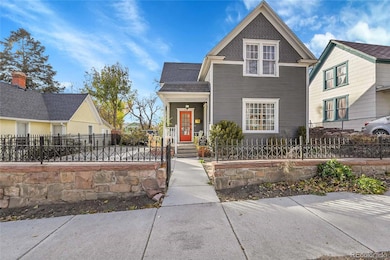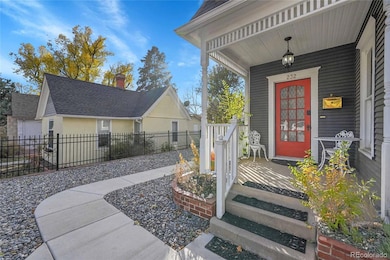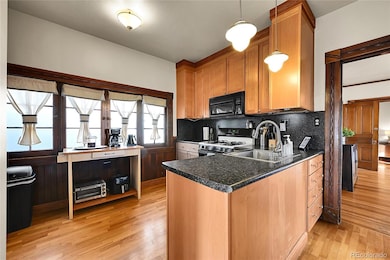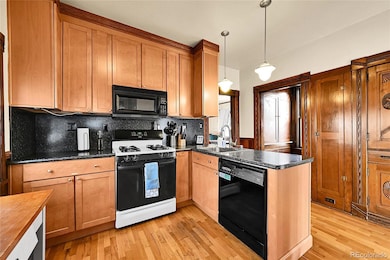232 N Franklin St Colorado Springs, CO 80903
Hillside NeighborhoodEstimated payment $4,707/month
Highlights
- Spa
- Wood Flooring
- Sun or Florida Room
- Freestanding Bathtub
- Victorian Architecture
- 4-minute walk to John "Prairie Dog" O'Byrne Park
About This Home
Victorian Charm Meets Modern Downtown Living. Step back in time while enjoying all the comforts of today with this exceptional pair of historic residences in the heart of downtown Colorado Springs. The main house, built circa 1890, offers almost 1900 finished square feet of timeless character, while the charming two-story 1902 carriage house provides an additional 1,200+ square feet of versatile living space. Together, these homes offer countless possibilities, multi-generational living, short and/or long rental income, guest accommodations, or an inspiring live/work retreat.
The property greets you with a delightful rose garden, arbor, and perennial landscaping, inviting brick patio, and a covered front porch perfect for relaxing mornings. Inside, the main home exudes elegance and craftsmanship with exquisite carved woodwork, built-ins, a bay window in the dining room, and gleaming wood floors. The kitchen features a gas stove, butler’s pantry, and an enclosed sun porch, while a flexible main-level room can serve as a bedroom, office, or study. Warmth and comfort flow throughout with a living room fireplace, gabled ceilings, and abundant natural light. Three additional bedrooms and a bathroom with free standing tub complete the upstairs.
The 1902 carriage house is equally enchanting, boasting a kitchen, cozy living room with fireplace, and a main-floor bedroom (or den). Upstairs, two additional bedrooms offer flexible use for guests, tenants, or family. This structure could serve as a guest house, rental, parent suite, studio, or home office. The shared outdoor space offers inviting areas for gathering, grilling, or unwinding under the Colorado sky next to the firepit and relaxing in the hot tub. Located just one block from Shooks Run and within easy walking distance to trails, schools, restaurants, and all that Downtown Colorado Springs has to offer, this property embodies the perfect blend of heritage, versatility, and modern convenience.
Listing Agent
Shift Real Estate LLC Brokerage Email: milissa@homesbyshift.com,303-915-3434 License #100074909 Listed on: 11/09/2025
Co-Listing Agent
Shift Real Estate LLC Brokerage Email: milissa@homesbyshift.com,303-915-3434 License #100000124
Home Details
Home Type
- Single Family
Est. Annual Taxes
- $2,615
Year Built
- Built in 1890
Lot Details
- 5,663 Sq Ft Lot
- East Facing Home
- Partially Fenced Property
- Property is zoned R-2
Parking
- 1 Car Garage
Home Design
- Victorian Architecture
- Block Foundation
- Frame Construction
- Composition Roof
- Wood Siding
Interior Spaces
- 2-Story Property
- Ceiling Fan
- Window Treatments
- Bay Window
- Family Room with Fireplace
- Great Room
- Dining Room
- Sun or Florida Room
- Basement
- Basement Cellar
Kitchen
- Oven
- Range
- Microwave
- Dishwasher
- Laminate Countertops
Flooring
- Wood
- Linoleum
Bedrooms and Bathrooms
- Freestanding Bathtub
Laundry
- Laundry Room
- Dryer
- Washer
Outdoor Features
- Spa
- Front Porch
Schools
- Columbia Elementary School
- Holmes Middle School
- Mitchell High School
Utilities
- Water Heater
Community Details
- No Home Owners Association
- Hewitts Subdivision
Listing and Financial Details
- Exclusions: Seller's personal items
- Assessor Parcel Number 64172-05-016
Map
Home Values in the Area
Average Home Value in this Area
Tax History
| Year | Tax Paid | Tax Assessment Tax Assessment Total Assessment is a certain percentage of the fair market value that is determined by local assessors to be the total taxable value of land and additions on the property. | Land | Improvement |
|---|---|---|---|---|
| 2025 | $2,615 | $49,290 | -- | -- |
| 2024 | $2,489 | $51,570 | $3,900 | $47,670 |
| 2022 | $2,064 | $36,890 | $3,610 | $33,280 |
| 2021 | $2,240 | $37,960 | $3,720 | $34,240 |
| 2020 | $2,178 | $32,090 | $2,860 | $29,230 |
| 2019 | $2,166 | $32,090 | $2,860 | $29,230 |
| 2018 | $1,961 | $26,720 | $2,160 | $24,560 |
| 2017 | $1,857 | $26,720 | $2,160 | $24,560 |
| 2016 | $1,327 | $22,890 | $1,990 | $20,900 |
| 2015 | $1,322 | $22,890 | $1,990 | $20,900 |
| 2014 | $1,252 | $20,800 | $1,910 | $18,890 |
Property History
| Date | Event | Price | List to Sale | Price per Sq Ft |
|---|---|---|---|---|
| 11/09/2025 11/09/25 | For Sale | $850,000 | -- | $448 / Sq Ft |
Purchase History
| Date | Type | Sale Price | Title Company |
|---|---|---|---|
| Warranty Deed | $355,600 | None Available | |
| Warranty Deed | $255,000 | North American Title Co | |
| Deed | -- | -- | |
| Deed | -- | -- | |
| Deed | -- | -- | |
| Deed | -- | -- |
Mortgage History
| Date | Status | Loan Amount | Loan Type |
|---|---|---|---|
| Open | $349,159 | FHA | |
| Previous Owner | $77,000 | Unknown |
Source: REcolorado®
MLS Number: 9956343
APN: 64172-05-016
- 224 N Prospect St
- 728 E Platte Ave
- 806 E Platte Ave
- 750 E Kiowa St
- 556 E Platte Ave
- 710 & 712 E Boulder St
- 109 N Corona St
- 514 E Bijou St
- 419 N Franklin St
- 208 Custer Ave
- 501 N Franklin St
- 225 Custer Ave
- 223 Custer Ave
- 806 E Saint Vrain St
- 413 E Bijou St
- 417 E Kiowa St Unit 1204
- 417 E Kiowa St Unit 1103
- 417 E Kiowa St Unit 405
- 502 N Royer St
- 237 N Cedar St
- 715 E High St
- 831 E Platte Ave
- 710 E Pikes Peak Ave
- 630 E St Vrain St
- 208 Custer Ave
- 15 N Corona St Unit ID1328960P
- 400 E Pikes Peak Ave
- 1034 E Platte Ave Unit 1032
- 324 E Bijou St
- 907 E Colorado Ave
- 333 E Colorado Ave
- 227 S Prospect St
- 5646 Appalachian View
- 217 S Weber St Unit 624.1412007
- 217 S Weber St Unit 533.1412009
- 217 S Weber St Unit 538.1412005
- 217 S Weber St Unit 430.1412006
- 217 S Weber St Unit 519.1412010
- 217 S Weber St Unit 416.1412008
- 217 S Weber St Unit 524.1412013
