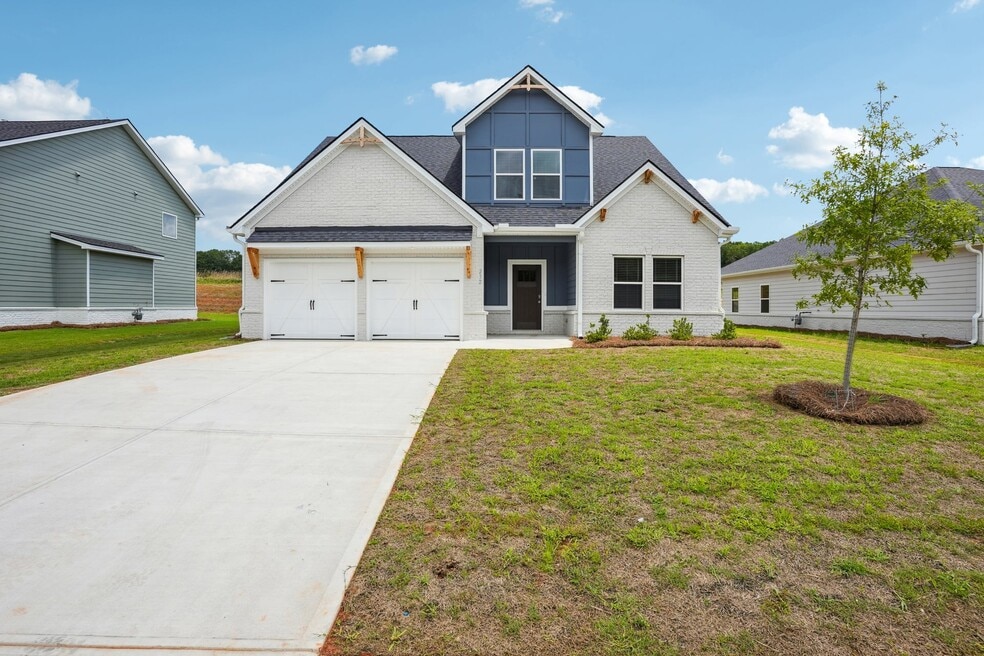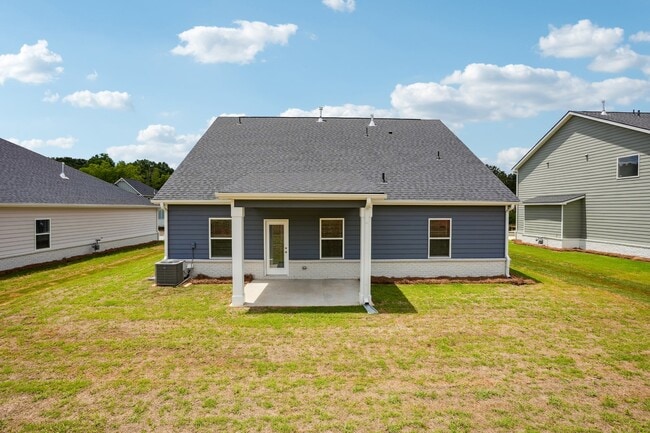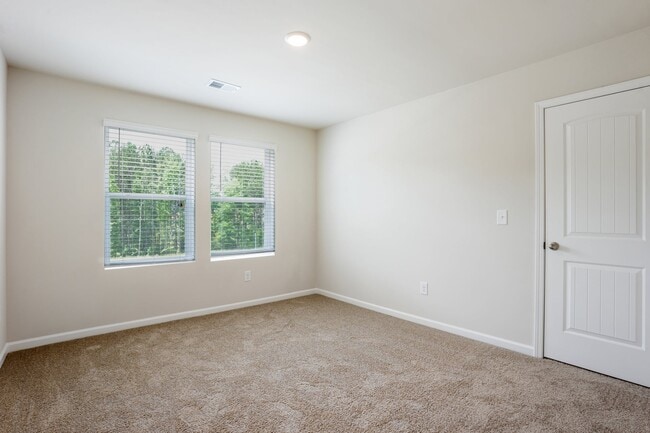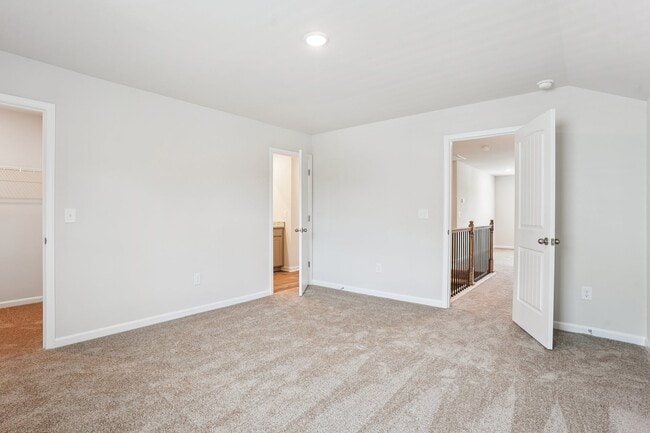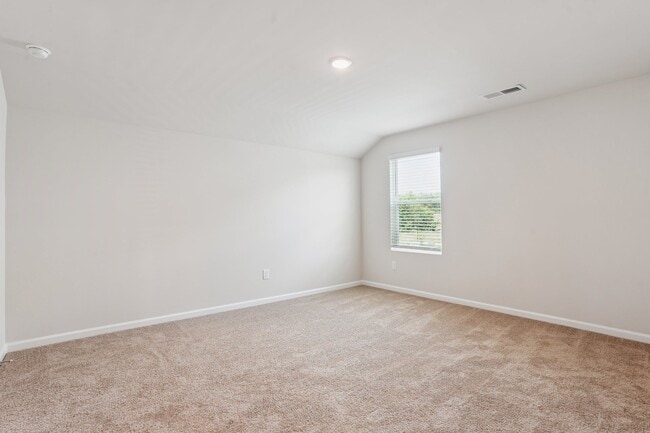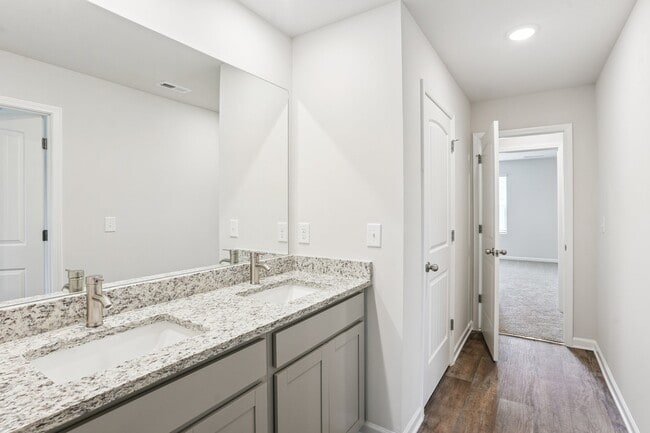
Estimated payment $2,314/month
Highlights
- New Construction
- Pickleball Courts
- Laundry Room
- Community Pool
About This Home
Whether you are hosting family game night or whipping up a meal in the kitchen, the Adrian plan provides you with the space you need! This new plan boasts the highly sought-after first floor primary suite with convenient laundry room on first floor as well. The kitchen includes a large prep island with seating, a walk-in pantry, and dining area. Upstairs you’ll find a spacious loft area, 3 additional bedrooms, and full bathroom. BONUS ALERT : Flex Room on the first floor can be converted to an additional bedroom or dedicated office! HOME HIGHLIGHTS Primary Suite on Main Level First Floor Flex Room - Use as a Bedroom, Office, or Dining Upstairs Loft Kitchen Island Walk In Closets
Builder Incentives
Make this your Year of New with a new Dream Finders home—thoughtfully designed spaces, vibrant communities, quick move-in homes, and low interest rates.
Sales Office
| Monday - Saturday |
10:00 AM - 6:00 PM
|
| Sunday |
1:00 PM - 6:00 PM
|
Home Details
Home Type
- Single Family
Parking
- 2 Car Garage
Home Design
- New Construction
Interior Spaces
- 2-Story Property
- Laundry Room
Bedrooms and Bathrooms
- 4 Bedrooms
- 3 Full Bathrooms
Community Details
- Pickleball Courts
- Community Pool
Map
Other Move In Ready Homes in Conner Springs
About the Builder
- 232 Orwell Dr Unit 99
- 245 Orwell Dr
- 257 Orwell Dr Unit 48
- 271 Orwell Dr Unit 49
- 345 Woodfin Way
- 278 Woodfin
- 140 Weslyn Dr
- 218 Weslyn Dr
- 236 Weslyn Dr
- 196 Weslyn Dr
- 170 Weslyn Dr
- Conner Springs
- 0 Thurman Baccus Rd Unit 25621897
- Weslyn Park
- 670 Park Place Way
- 1013 Amber Stapp Studdard Rd
- 815 Crossroads Ct
- 821 Crossroads Ct
- 695 Park Place Way
- 843 Crossroads Ct
