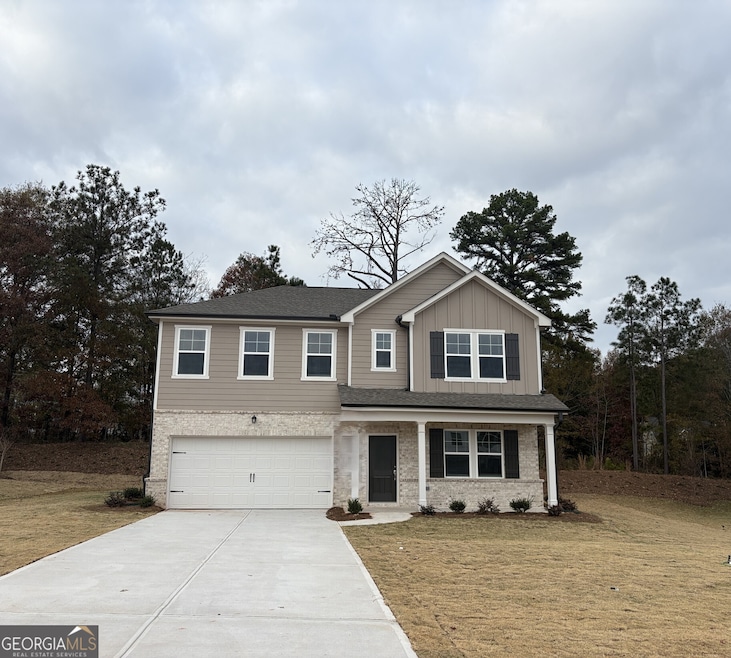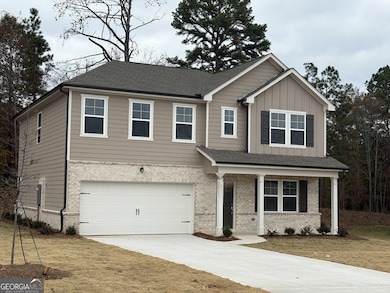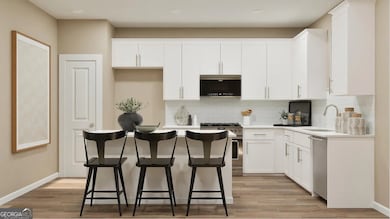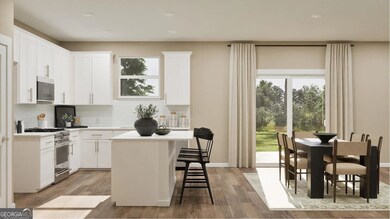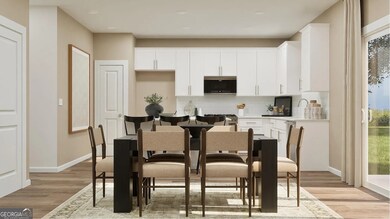232 Paisley Way Locust Grove, GA 30248
Estimated payment $2,274/month
Total Views
1,587
4
Beds
2.5
Baths
2,300
Sq Ft
$157
Price per Sq Ft
Highlights
- New Construction
- Great Room
- Walk-In Pantry
- Loft
- Breakfast Area or Nook
- Double Vanity
About This Home
Welcome to Millers Pointe! This Beautiful, 2 Story Floorplan, w/Open Concept Floorplan. This 4 bedrooms & 2.5 baths has to many features to list them ALL! Modern Kitchen has Granite Countertops, Large Island, w/ 42 inch cabinets & crown molding, Stainless Steel Appliances includes Range, Microwave, and Dishwasher. Deluxe House Blinds. Engineered Vinyl Plank Flooring on Main Floor and Loft Area, w/Hardwood Tread on Stairway. Distinctive Cement Plank Siding w/Designer Accents Brick & Garage Door Opener. 2-10 Home Warranty. Call Agent direct for more information, and schedule an appointment.
Home Details
Home Type
- Single Family
Est. Annual Taxes
- $3,800
Year Built
- Built in 2025 | New Construction
Lot Details
- 0.35 Acre Lot
- Level Lot
HOA Fees
- $56 Monthly HOA Fees
Home Design
- Slab Foundation
- Brick Frame
- Composition Roof
- Concrete Siding
Interior Spaces
- 2,300 Sq Ft Home
- 2-Story Property
- Entrance Foyer
- Great Room
- Loft
- Pull Down Stairs to Attic
- Fire and Smoke Detector
- Laundry on upper level
Kitchen
- Breakfast Area or Nook
- Walk-In Pantry
- Oven or Range
- Microwave
- Ice Maker
- Dishwasher
- Kitchen Island
Flooring
- Carpet
- Laminate
Bedrooms and Bathrooms
- 4 Bedrooms
- Walk-In Closet
- Double Vanity
Parking
- Garage
- Garage Door Opener
Location
- Property is near shops
Schools
- Unity Grove Elementary School
- Locust Grove Middle School
- Locust Grove High School
Utilities
- Forced Air Zoned Heating and Cooling System
- Common Heating System
- Dual Heating Fuel
- Hot Water Heating System
- Underground Utilities
- Electric Water Heater
- High Speed Internet
- Phone Available
- Cable TV Available
Listing and Financial Details
- Tax Lot 186
Community Details
Overview
- $1,000 Initiation Fee
- Association fees include management fee
- Peeksville Landing Subdivision
Amenities
- Laundry Facilities
Map
Create a Home Valuation Report for This Property
The Home Valuation Report is an in-depth analysis detailing your home's value as well as a comparison with similar homes in the area
Home Values in the Area
Average Home Value in this Area
Tax History
| Year | Tax Paid | Tax Assessment Tax Assessment Total Assessment is a certain percentage of the fair market value that is determined by local assessors to be the total taxable value of land and additions on the property. | Land | Improvement |
|---|---|---|---|---|
| 2025 | $1,019 | $24,000 | $24,000 | $0 |
| 2024 | $1,019 | $24,000 | $24,000 | $0 |
Source: Public Records
Property History
| Date | Event | Price | List to Sale | Price per Sq Ft |
|---|---|---|---|---|
| 11/18/2025 11/18/25 | For Sale | $359,990 | -- | $157 / Sq Ft |
Source: Georgia MLS
Purchase History
| Date | Type | Sale Price | Title Company |
|---|---|---|---|
| Warranty Deed | $4,100,000 | -- |
Source: Public Records
Source: Georgia MLS
MLS Number: 10646025
APN: 129I-01-012-000
Nearby Homes
- Roswell Plan at Peeksville Landing
- Oakland Plan at Peeksville Landing
- 205 Pailsey Way
- Portland Plan at Peeksville Landing
- 217 Paisley Way
- 32 Peeksville Rd
- 708 Curb Ct
- 648 Kimberwick Dr
- 14 Peeksville Rd
- 733 Jackson St
- 107 Club Dr
- 155 Club Dr
- 0 Courtney Ct Unit 10432404
- 23 Club Dr
- 0 Rabbit Run Unit 10569153
- 805 Wetherford Ct
- 498 Louise Way
- 863 Jackson St
- 149 Elkins Blvd
- 29 Indian Creek Rd
- 216 Paisley Way
- 309 Trulove Ln
- 313 Trulove Ln
- 308 Trulove Ln
- 532 Moline Way
- 405 Invector Ct
- 181 Colony Park Ln
- 935 Justice Dr
- 128 Pristine Dr
- 128 Pristine Dr
- 836 Freedom Walk
- 121 Pristine Dr
- 113 Pristine Dr
- 905 Justice Dr
- 504 Rosalind Terrace
- 743 Patriot's Point St
- 400 Louise Way
- 313 Sarasota Ln
- 305 Sarasota Ln
- 412 Pearl St
