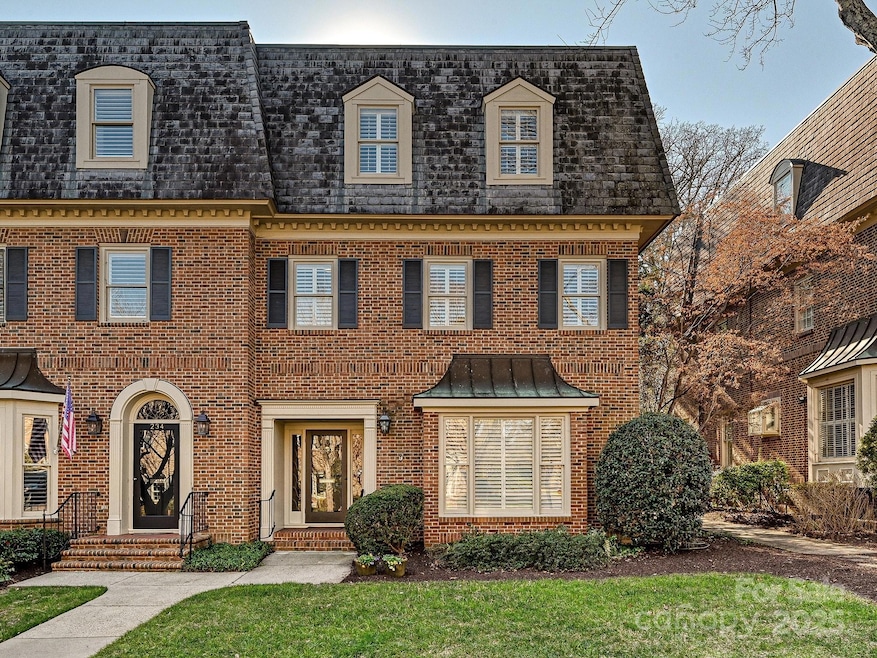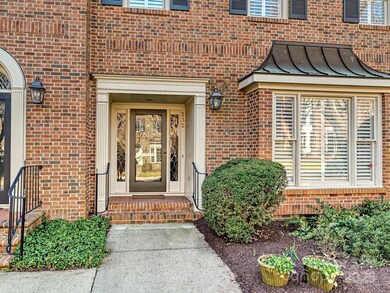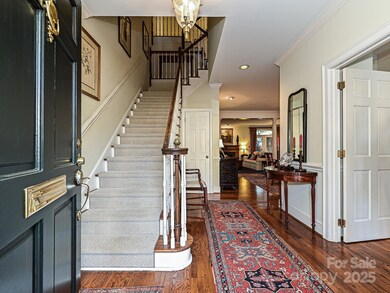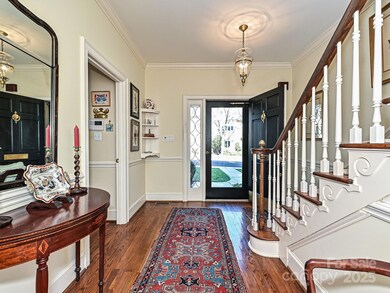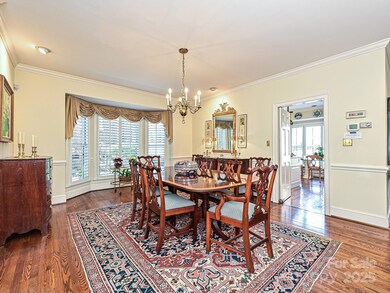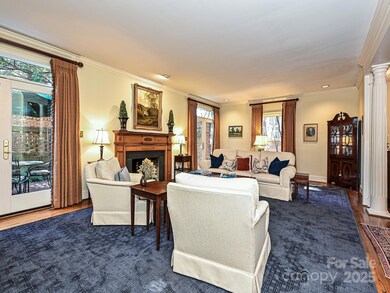
232 Perrin Place Charlotte, NC 28207
Eastover NeighborhoodHighlights
- Open Floorplan
- Colonial Architecture
- Corner Lot
- Myers Park High Rated A
- Wood Flooring
- 3-minute walk to Eastover Playground
About This Home
As of February 2025Beautifully maintained 3-bedroom, 3.5-bathroom end unit townhome in Perrin Place. The home is owned by 2nd generation of original owners. Featuring high ceilings on the main level and 8ft ceilings on the 2nd and 3rd floors. Gleaming hardwood floors, neutral decor, abundant windows including a lovely bay window in the dining room which opens to a large living room with fireplace. Private patio accessed by French doors from the living room. 2nd level features the primary suite with multiple closets, an office and large bathroom with steam shower. 2nd bedroom is en suite and generous in size with large bathroom and closet. Laundry is on the 2nd level. 3rd level has 3rd bedroom suite, generous sized unfinished walk-in attic, bar closet with sink and a large bonus room.
Last Agent to Sell the Property
Corcoran HM Properties Brokerage Email: meg@hmproperties.com License #175230 Listed on: 01/09/2025

Townhouse Details
Home Type
- Townhome
Est. Annual Taxes
- $6,873
Year Built
- Built in 1987
Lot Details
- Fenced
HOA Fees
- $600 Monthly HOA Fees
Home Design
- Colonial Architecture
- Traditional Architecture
- Composition Roof
- Wood Siding
- Four Sided Brick Exterior Elevation
Interior Spaces
- 3-Story Property
- Open Floorplan
- Wet Bar
- Wired For Data
- Built-In Features
- Window Treatments
- Entrance Foyer
- Living Room with Fireplace
- Crawl Space
- Home Security System
- Laundry closet
Kitchen
- Dishwasher
- Kitchen Island
- Disposal
Flooring
- Wood
- Tile
Bedrooms and Bathrooms
- 3 Bedrooms
- Split Bedroom Floorplan
Parking
- On-Street Parking
- Parking Lot
Outdoor Features
- Patio
- Front Porch
Schools
- Eastover Elementary School
Utilities
- Central Air
- Heat Pump System
- Cable TV Available
Community Details
- Greenway Association, Phone Number (704) 940-0847
- Perrin Place Condos
- Eastover Subdivision
- Mandatory home owners association
Listing and Financial Details
- Assessor Parcel Number 15510308
Ownership History
Purchase Details
Home Financials for this Owner
Home Financials are based on the most recent Mortgage that was taken out on this home.Purchase Details
Purchase Details
Similar Homes in Charlotte, NC
Home Values in the Area
Average Home Value in this Area
Purchase History
| Date | Type | Sale Price | Title Company |
|---|---|---|---|
| Warranty Deed | $1,260,000 | Harbor City Title Insurance Ag | |
| Warranty Deed | $1,260,000 | Harbor City Title Insurance Ag | |
| Interfamily Deed Transfer | -- | None Available | |
| Interfamily Deed Transfer | -- | -- |
Property History
| Date | Event | Price | Change | Sq Ft Price |
|---|---|---|---|---|
| 06/16/2025 06/16/25 | Price Changed | $1,295,000 | -4.0% | $405 / Sq Ft |
| 05/08/2025 05/08/25 | For Sale | $1,349,500 | +7.1% | $422 / Sq Ft |
| 02/21/2025 02/21/25 | Sold | $1,260,000 | -1.2% | $394 / Sq Ft |
| 01/09/2025 01/09/25 | Pending | -- | -- | -- |
| 01/09/2025 01/09/25 | For Sale | $1,275,000 | -- | $399 / Sq Ft |
Tax History Compared to Growth
Tax History
| Year | Tax Paid | Tax Assessment Tax Assessment Total Assessment is a certain percentage of the fair market value that is determined by local assessors to be the total taxable value of land and additions on the property. | Land | Improvement |
|---|---|---|---|---|
| 2023 | $6,873 | $887,400 | $330,000 | $557,400 |
| 2022 | $7,682 | $783,000 | $290,000 | $493,000 |
| 2021 | $7,670 | $783,000 | $290,000 | $493,000 |
| 2020 | $7,663 | $783,000 | $290,000 | $493,000 |
| 2019 | $7,648 | $783,000 | $290,000 | $493,000 |
| 2018 | $5,303 | $398,600 | $90,000 | $308,600 |
| 2017 | $5,222 | $398,600 | $90,000 | $308,600 |
| 2016 | $5,213 | $398,600 | $90,000 | $308,600 |
| 2015 | $5,201 | $398,600 | $90,000 | $308,600 |
| 2014 | $5,159 | $403,400 | $90,000 | $313,400 |
Agents Affiliated with this Home
-
J
Seller's Agent in 2025
Jocelyn Rose
Corcoran HM Properties
-
M
Seller's Agent in 2025
Meghan Wilkinson
Corcoran HM Properties
Map
Source: Canopy MLS (Canopy Realtor® Association)
MLS Number: 4208166
APN: 155-103-08
- 830 Cherokee Rd Unit I3
- 916 Cherokee Rd Unit B2
- 1333 Queens Rd Unit D4
- 1323 Queens Rd Unit 327
- 1323 Queens Rd Unit 218
- 1300 Queens Rd Unit 405
- 2300 Hopedale Ave
- 130 Cherokee Rd Unit 104
- 130 Cherokee Rd Unit 304
- 130 Cherokee Rd Unit 102
- 130 Cherokee Rd Unit 404
- 344 S Laurel Ave Unit B
- 226 S Laurel Ave
- 224 S Laurel Ave
- 1168 Queens Rd
- 1401 Scotland Ave
- 2509 Montrose Ct
- 103 S Laurel Ave
- 107 S Laurel Ave Unit 101-A
- 2526 Sherwood Ave
