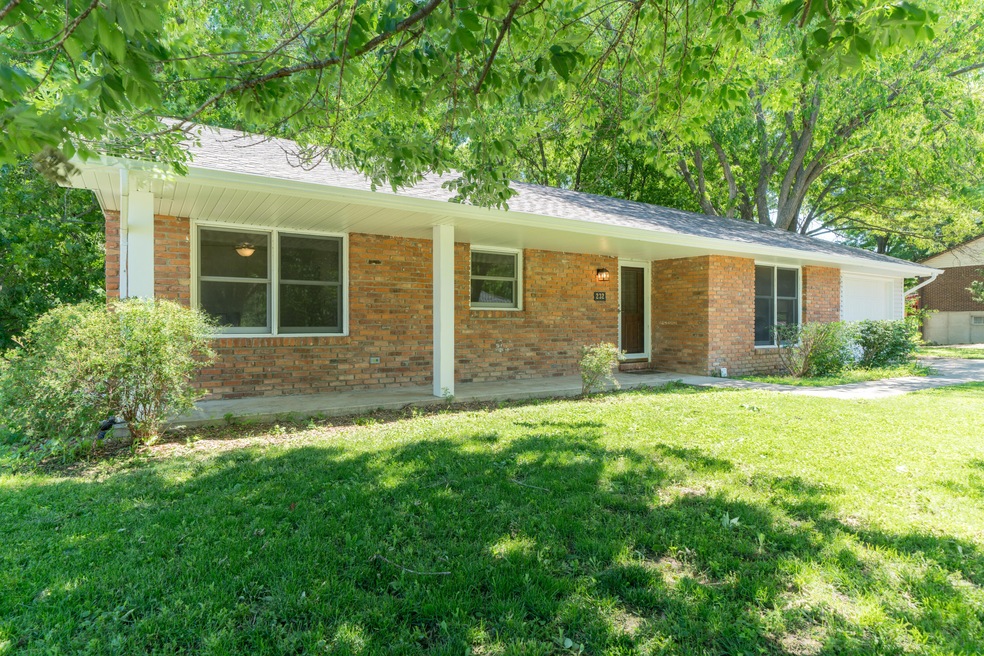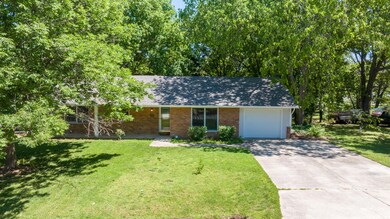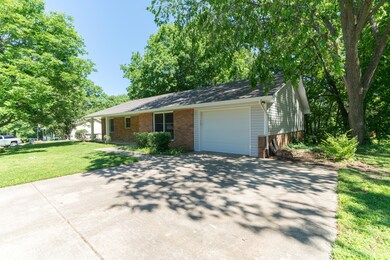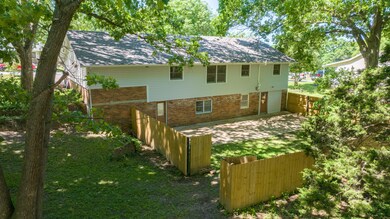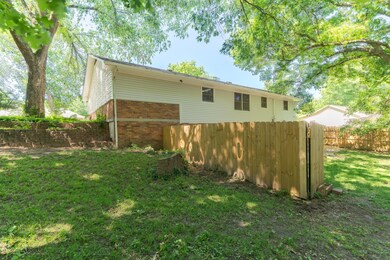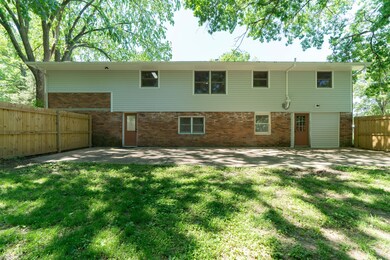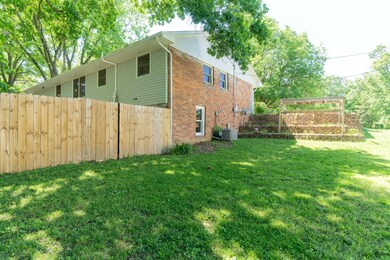
232 Pheasant Ln Holts Summit, MO 65043
Estimated payment $2,034/month
Highlights
- Partially Wooded Lot
- Granite Countertops
- Covered patio or porch
- Main Floor Primary Bedroom
- No HOA
- 1 Car Attached Garage
About This Home
Stylishly updated 5-bed, 3-bath home in Holts Summit on a spacious 0.53-acre lot, just 15 minutes from Jefferson City. This 2,648 sq ft home features a remodeled kitchen with new gas stove, refrigerator, dishwasher, and microwave. Enjoy luxury vinyl plank flooring, fresh paint, updated outlets, ceiling fans, and renovated bathrooms—including a fully redone downstairs bath. New HVAC, tankless water heater, and a 2-year-old roof add comfort and efficiency. The large, shaded yard is perfect for pets, play, or entertaining. Move-in ready with modern upgrades in a quiet, tree-lined neighborhood.
Home Details
Home Type
- Single Family
Est. Annual Taxes
- $1,368
Year Built
- Built in 1969
Lot Details
- 0.53 Acre Lot
- Lot Dimensions are 125x207.6
- Southwest Facing Home
- Wood Fence
- Back Yard Fenced
- Lot Has A Rolling Slope
- Partially Wooded Lot
Parking
- 1 Car Attached Garage
- Garage on Main Level
- Garage Door Opener
Home Design
- Brick Veneer
- Concrete Foundation
- Poured Concrete
- Architectural Shingle Roof
- Radon Mitigation System
- Vinyl Construction Material
Interior Spaces
- 2-Story Property
- Paddle Fans
- Family Room
- Living Room
- Combination Kitchen and Dining Room
- Utility Room
- Washer and Dryer Hookup
- Vinyl Flooring
Kitchen
- Gas Range
- Microwave
- Dishwasher
- Granite Countertops
- Disposal
Bedrooms and Bathrooms
- 5 Bedrooms
- Primary Bedroom on Main
- Walk-In Closet
- Bathroom on Main Level
- 3 Full Bathrooms
- Bathtub with Shower
- Shower Only
Partially Finished Basement
- Walk-Out Basement
- Bedroom in Basement
Outdoor Features
- Covered patio or porch
Schools
- North - Jc Elementary School
- Lewis & Clark Middle School
- Jefferson City High School
Utilities
- Forced Air Heating and Cooling System
- Heating System Uses Natural Gas
- Municipal Utilities District Water
- Tankless Water Heater
- Water Softener is Owned
Community Details
- No Home Owners Association
- Holts Summit Subdivision
Listing and Financial Details
- Home warranty included in the sale of the property
- Assessor Parcel Number 2507035000000024000
Map
Home Values in the Area
Average Home Value in this Area
Tax History
| Year | Tax Paid | Tax Assessment Tax Assessment Total Assessment is a certain percentage of the fair market value that is determined by local assessors to be the total taxable value of land and additions on the property. | Land | Improvement |
|---|---|---|---|---|
| 2024 | $1,368 | $21,951 | $0 | $0 |
| 2023 | $1,368 | $21,476 | $0 | $0 |
| 2022 | $1,338 | $21,476 | $2,048 | $19,428 |
| 2021 | $1,330 | $21,476 | $2,048 | $19,428 |
| 2020 | $1,347 | $21,476 | $2,048 | $19,428 |
| 2019 | $1,292 | $21,476 | $2,048 | $19,428 |
| 2018 | $1,296 | $21,476 | $2,048 | $19,428 |
| 2017 | $844 | $14,192 | $1,397 | $12,795 |
| 2016 | $724 | $14,200 | $0 | $0 |
| 2015 | $725 | $14,200 | $0 | $0 |
| 2014 | $741 | $14,200 | $0 | $0 |
Property History
| Date | Event | Price | Change | Sq Ft Price |
|---|---|---|---|---|
| 07/09/2025 07/09/25 | Price Changed | $347,500 | -10.4% | $131 / Sq Ft |
| 06/16/2025 06/16/25 | For Sale | $387,900 | +101.5% | $146 / Sq Ft |
| 01/15/2025 01/15/25 | Sold | -- | -- | -- |
| 12/21/2024 12/21/24 | Pending | -- | -- | -- |
| 11/30/2024 11/30/24 | For Sale | $192,500 | -- | $75 / Sq Ft |
Purchase History
| Date | Type | Sale Price | Title Company |
|---|---|---|---|
| Warranty Deed | -- | True Line Title | |
| Warranty Deed | -- | True Line Title | |
| Warranty Deed | -- | -- |
Mortgage History
| Date | Status | Loan Amount | Loan Type |
|---|---|---|---|
| Previous Owner | $107,200 | Stand Alone Refi Refinance Of Original Loan | |
| Previous Owner | $91,200 | New Conventional | |
| Previous Owner | $89,000 | Unknown |
Similar Homes in Holts Summit, MO
Source: Columbia Board of REALTORS®
MLS Number: 427843
APN: 25-07.0-35.0-00-000-024.000
- 713 S Summit Dr
- 962 Cochise Dr
- 523 S Summit Dr
- 0 Halifax Rd
- 0 County Road 4039
- 12329 County Road 4039
- 1024 Halifax Rd
- 212 Summer Tree Place
- 156 E Center St
- 0 Edwards Dr
- TBD Edwards Dr
- 10 The Bluffs
- 425 Edwards Dr
- 0 Dover Dr
- 521 Callaway Dr
- 1200 Choctaw Ridge Dr
- 1865 Nichols Ridge Rd
- 13140 County Road 4037
- 12085 County Road 4037
- 215 Harwood St
- 1809 Devonshire Cir Unit B
- 1809 Devonshire Cir Unit A
- 1040 Cinnamon Dr
- 1305 W High St Unit 2
- 1111 Jefferson St Unit A
- 2111 Dalton Dr
- 2700 Cherry Creek Ct
- 1122 Madeline St
- 623 Woodlander Rd
- 920 Millbrook Dr
- 810 Wildwood Dr
- 1001 Madison St
- 4904 Charm Ridge Dr
- 4907 Scruggs Station Rd
- 4627 Shepherd Hills Rd
- 20200 S Hart Creek Rd Unit ID1051225P
- 6525 Yellowstone Dr
- 15015 Everglades Dr
- 14605 Covey Rise Dr
- 600 Pinto Pony Dr Unit 600A Pinto Pony Dr
