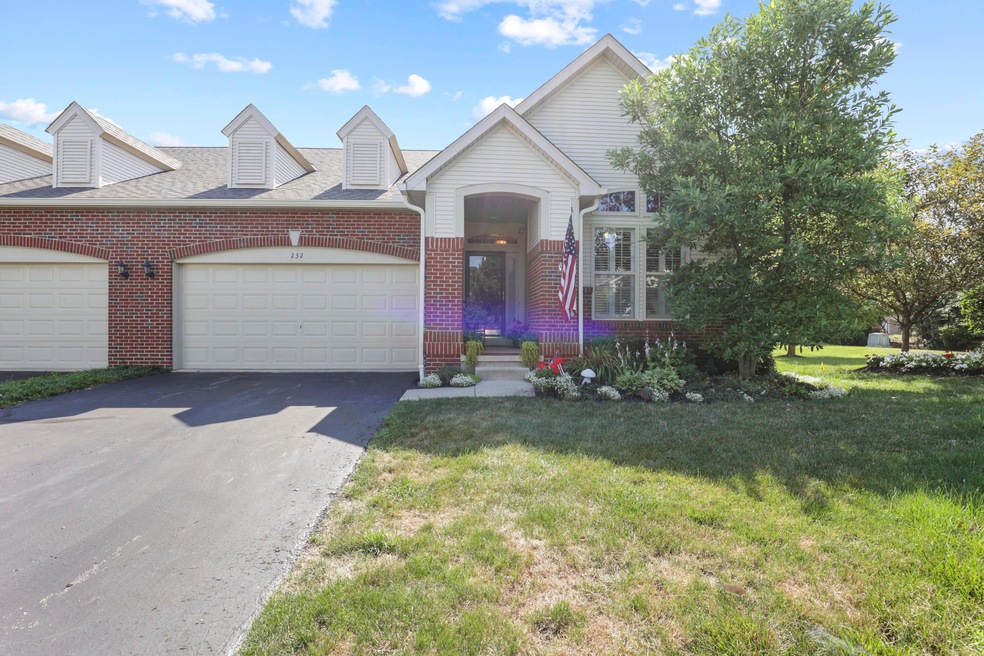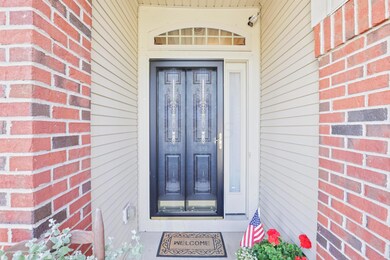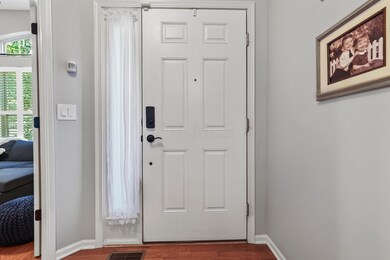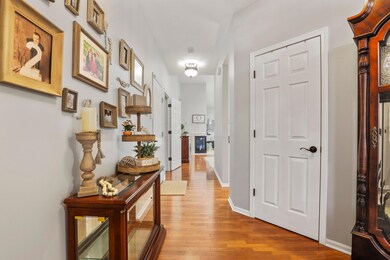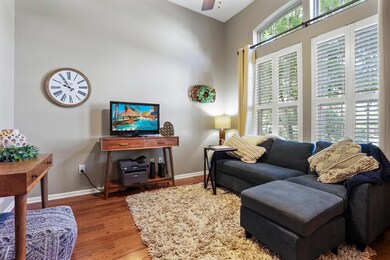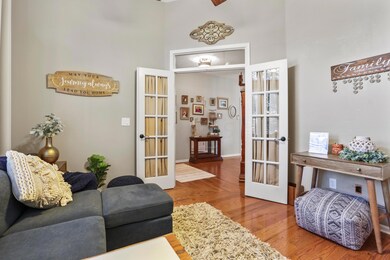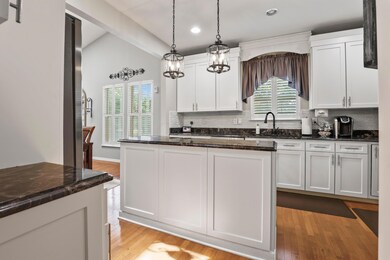
232 Postage Cir Unit 232 Pickerington, OH 43147
Highlights
- Ranch Style House
- Heated Sun or Florida Room
- 2 Car Attached Garage
- Pickerington Lakeview Junior High School Rated A-
- Great Room
- Patio
About This Home
As of August 2022Welcome to this updated ranch style condo. As you enter the spacious condo you will be greated in the open foyer area and the den is just to the right. As you continue into the home the large updated kitchen will great you with 42'' white cabinets and granite countertops. The kitchen is open to the great room, where you will find a corner fireplace and access to the sun room and private back patio. The second bedroom and bathroom are just down the hall, and then you will enter the large owners retreat with attached bath and walk in closet. First Floor laundry, and basement for all of your storage needs.
Property Details
Home Type
- Condominium
Est. Annual Taxes
- $2,911
Year Built
- Built in 2004
HOA Fees
- $250 Monthly HOA Fees
Parking
- 2 Car Attached Garage
Home Design
- Ranch Style House
Interior Spaces
- 1,545 Sq Ft Home
- Gas Log Fireplace
- Insulated Windows
- Great Room
- Heated Sun or Florida Room
- Partial Basement
Kitchen
- Electric Range
- Microwave
- Dishwasher
- Trash Compactor
Bedrooms and Bathrooms
- 2 Main Level Bedrooms
- 2 Full Bathrooms
- Garden Bath
Laundry
- Laundry on main level
- Electric Dryer Hookup
Utilities
- Forced Air Heating and Cooling System
- Heating System Uses Gas
- Gas Water Heater
Additional Features
- Patio
- 1 Common Wall
Listing and Financial Details
- Assessor Parcel Number 04-11117-800
Community Details
Overview
- Association fees include lawn care, insurance, trash, snow removal
- New Concepts Propert HOA
- On-Site Maintenance
Recreation
- Snow Removal
Ownership History
Purchase Details
Home Financials for this Owner
Home Financials are based on the most recent Mortgage that was taken out on this home.Purchase Details
Home Financials for this Owner
Home Financials are based on the most recent Mortgage that was taken out on this home.Purchase Details
Home Financials for this Owner
Home Financials are based on the most recent Mortgage that was taken out on this home.Similar Homes in Pickerington, OH
Home Values in the Area
Average Home Value in this Area
Purchase History
| Date | Type | Sale Price | Title Company |
|---|---|---|---|
| Warranty Deed | -- | Magnuson & Barone | |
| Executors Deed | $144,900 | None Available | |
| Warranty Deed | $170,000 | -- |
Mortgage History
| Date | Status | Loan Amount | Loan Type |
|---|---|---|---|
| Previous Owner | $150,000 | Construction | |
| Previous Owner | $84,900 | New Conventional | |
| Previous Owner | $85,689 | New Conventional | |
| Previous Owner | $20,000 | Credit Line Revolving | |
| Previous Owner | $86,000 | Unknown | |
| Previous Owner | $50,050 | Fannie Mae Freddie Mac |
Property History
| Date | Event | Price | Change | Sq Ft Price |
|---|---|---|---|---|
| 03/31/2025 03/31/25 | Off Market | $309,900 | -- | -- |
| 03/27/2025 03/27/25 | Off Market | $309,900 | -- | -- |
| 03/27/2025 03/27/25 | Off Market | $144,900 | -- | -- |
| 08/15/2022 08/15/22 | Sold | $309,900 | 0.0% | $201 / Sq Ft |
| 07/15/2022 07/15/22 | For Sale | $309,900 | +113.9% | $201 / Sq Ft |
| 12/14/2012 12/14/12 | Sold | $144,900 | -3.3% | $97 / Sq Ft |
| 11/14/2012 11/14/12 | Pending | -- | -- | -- |
| 11/01/2012 11/01/12 | For Sale | $149,900 | -- | $100 / Sq Ft |
Tax History Compared to Growth
Tax History
| Year | Tax Paid | Tax Assessment Tax Assessment Total Assessment is a certain percentage of the fair market value that is determined by local assessors to be the total taxable value of land and additions on the property. | Land | Improvement |
|---|---|---|---|---|
| 2024 | $8,895 | $72,260 | $10,500 | $61,760 |
| 2023 | $2,975 | $72,260 | $10,500 | $61,760 |
| 2022 | $3,004 | $72,260 | $10,500 | $61,760 |
| 2021 | $2,911 | $61,160 | $10,500 | $50,660 |
| 2020 | $548 | $61,160 | $10,500 | $50,660 |
| 2019 | $2,961 | $61,160 | $10,500 | $50,660 |
| 2018 | $858 | $49,510 | $10,500 | $39,010 |
| 2017 | $2,646 | $49,510 | $10,500 | $39,010 |
| 2016 | $2,632 | $49,510 | $10,500 | $39,010 |
| 2015 | $3,042 | $44,540 | $8,750 | $35,790 |
| 2014 | $3,005 | $44,540 | $8,750 | $35,790 |
| 2013 | $3,005 | $44,540 | $8,750 | $35,790 |
Agents Affiliated with this Home
-

Seller's Agent in 2022
Kristy Waite
Red 1 Realty
(614) 596-9293
5 in this area
72 Total Sales
-

Buyer's Agent in 2022
Mark Sullivan
Keller Williams Greater Cols
(614) 944-5988
2 in this area
121 Total Sales
-
P
Seller's Agent in 2012
P J Connor
Coldwell Banker Realty
-

Buyer's Agent in 2012
Sam Cooper
Howard Hanna Real Estate Svcs
(614) 561-3201
106 in this area
1,439 Total Sales
Map
Source: Columbus and Central Ohio Regional MLS
MLS Number: 222025979
APN: 04-11117-800
- 306 Belstone St Unit 306
- 319 Postage Cir Unit 319
- 308 Postage Cir Unit 308
- 1141 Overlook Ct Unit 1141
- 3286 Oakland Hills Dr
- 10129 Granden St
- 1176 Cambridge Way
- 3225 Bellerive Dr
- 10166 Oxford Dr
- 1324 Brookview Cir
- 0 Windmiller Dr
- 11702 Eddington Ave
- 3524 Farmstead Dr
- 3250 Cypress Point Ct
- 11774 Eddington Ave
- 10035 Northridge St
- 13068 Rustic Dr
- 7591 Creekbend Dr
- 0 Refugee Rd
- 994 Gray Dr
