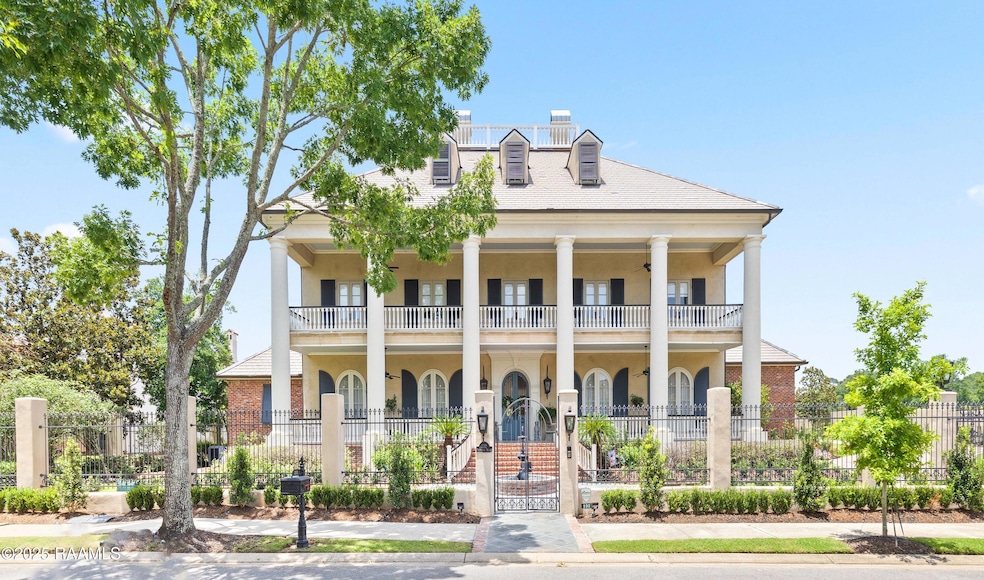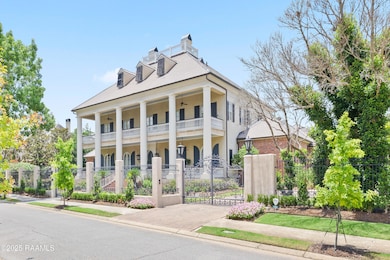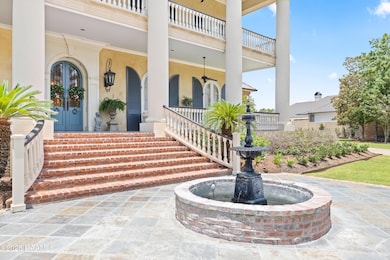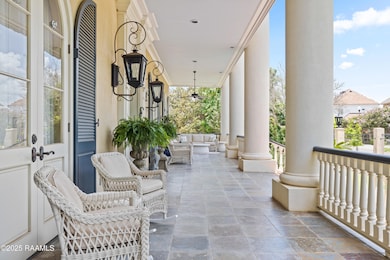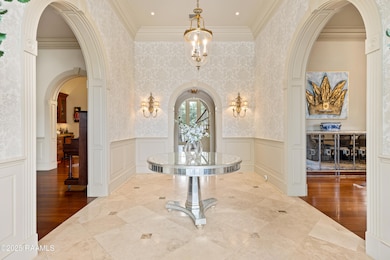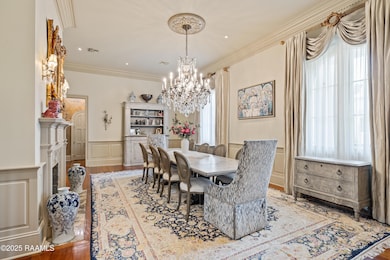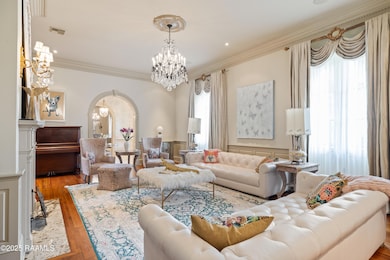232 Princeton Woods Loop Lafayette, LA 70508
River Ranch NeighborhoodEstimated payment $28,850/month
Highlights
- Nearby Water Access
- Property fronts a bayou
- 1.21 Acre Lot
- Edgar Martin Middle School Rated A-
- Pool House
- 3-minute walk to 222 Princeton Woods
About This Home
Exuding classic Southern charm, this stately two-story home is perfectly situated on 1.21 acres along the scenic Vermilion River located in the prestigious River Ranch community in Lafayette, LA. Upon entry onto the lush grounds and gardens to greet you up the front stairs, a southern style front porch that graces the entire length of the front of the home. The first floor offers a formal living and formal dining room with 12 ft ceiling height. The primary bedroom main wing located on the first floors encloses in an uninterrupted procession, with a library/study, a bathroom with large dual closets complete with a utility closet with a Bosch washer and dryer. A private entry out onto the private porch and pool area offering sweeping views of this outdoor oasis facing the Vermilion River. A family room, a gourmet kitchen and breakfast room, wine cellar closet with a small kitchenette, office, one half bath across from the laundry room. The entire backside of the first floor offers fabulous views of the entire grounds along the river. The magnificent gourmet kitchen boasts quartzite countertops and cabinetry that extends into the adjoining living and breakfast rooms. Access the upper level by the grand staircase or elevator where there are 4 large bedrooms, each with a private bathroom, a large recreation room with a private bathroom and a walk-in closet. Step outside to a true backyard oasis--complete with a sparkling pool, a separate in-ground jacuzzi/hot tub, koi pond, outdoor kitchen, a sauna, half bathroom, and multiple areas including a large pavilion overlooking the river, complete with a fireplace, a true oasis designed for relaxing or entertaining. Above the 4 car garage, there is an additional 1,000 sq ft heated and cooled bonus room. The River Ranch Association offers a wide array of amenities and lifestyle conveniences including 24/7 monitored spaces, ponds, a pool, green space and management.A rare opportunity to own an elegant riverfront residence
Home Details
Home Type
- Single Family
Est. Annual Taxes
- $31,407
Year Built
- Built in 2004
Lot Details
- 1.21 Acre Lot
- Lot Dimensions are 161.28 x 5.37 x 3.94 x 257.99 x 199.54 x 267.35
- Property fronts a bayou
- Gated Home
- Split Rail Fence
- Privacy Fence
- Landscaped
- Level Lot
HOA Fees
- $356 Monthly HOA Fees
Parking
- 4 Car Garage
- Open Parking
Home Design
- Traditional Architecture
- Brick Exterior Construction
- Slab Foundation
- Slate Roof
- Composition Roof
- Stucco
Interior Spaces
- 8,547 Sq Ft Home
- 2-Story Property
- Wet Bar
- Built-In Features
- Built-In Desk
- Bookcases
- Crown Molding
- Beamed Ceilings
- High Ceiling
- Multiple Fireplaces
- Wood Burning Fireplace
- Gas Fireplace
- Double Pane Windows
- Water Views
Kitchen
- Walk-In Pantry
- Indoor Grill
- Gas Cooktop
- Stove
- Microwave
- Ice Maker
- Bosch Dishwasher
- Dishwasher
- Kitchen Island
- Granite Countertops
- Quartz Countertops
- Disposal
Flooring
- Wood
- Carpet
- Tile
- Slate Flooring
Bedrooms and Bathrooms
- 5 Bedrooms
- Dual Closets
- Walk-In Closet
- In-Law or Guest Suite
- Double Vanity
- Freestanding Bathtub
- Soaking Tub
- Multiple Shower Heads
- Separate Shower
Laundry
- Laundry Room
- Washer and Electric Dryer Hookup
Pool
- Pool House
- In Ground Pool
- Gunite Pool
- Spa
Outdoor Features
- Nearby Water Access
- Balcony
- Covered Patio or Porch
- Outdoor Fireplace
- Outdoor Kitchen
- Exterior Lighting
- Pergola
- Outdoor Storage
- Outdoor Grill
Schools
- Cpl. M. Middlebrook Elementary School
- Edgar Martin Middle School
- Comeaux High School
Utilities
- Multiple cooling system units
- Central Air
- Heating System Uses Natural Gas
Listing and Financial Details
- Tax Lot D64,D65
Community Details
Overview
- Association fees include ground maintenance
- River Ranch Subdivision
Amenities
- Elevator
Recreation
- Community Playground
- Community Pool
- Park
Map
Home Values in the Area
Average Home Value in this Area
Tax History
| Year | Tax Paid | Tax Assessment Tax Assessment Total Assessment is a certain percentage of the fair market value that is determined by local assessors to be the total taxable value of land and additions on the property. | Land | Improvement |
|---|---|---|---|---|
| 2024 | $31,407 | $369,899 | $73,400 | $296,499 |
| 2023 | $31,407 | $349,890 | $73,400 | $276,490 |
| 2022 | $36,611 | $349,890 | $73,400 | $276,490 |
| 2021 | $36,733 | $349,890 | $73,400 | $276,490 |
| 2020 | $36,611 | $349,890 | $73,400 | $276,490 |
| 2019 | $28,838 | $349,890 | $73,400 | $276,490 |
| 2018 | $35,560 | $348,456 | $73,400 | $275,056 |
| 2017 | $35,518 | $348,456 | $73,400 | $275,056 |
| 2015 | $33,345 | $348,456 | $73,400 | $275,056 |
| 2013 | -- | $327,557 | $52,500 | $275,057 |
Property History
| Date | Event | Price | List to Sale | Price per Sq Ft | Prior Sale |
|---|---|---|---|---|---|
| 11/04/2025 11/04/25 | Price Changed | $4,900,000 | -10.9% | $573 / Sq Ft | |
| 06/23/2025 06/23/25 | For Sale | $5,500,000 | +12.2% | $644 / Sq Ft | |
| 12/11/2020 12/11/20 | Sold | -- | -- | -- | View Prior Sale |
| 10/24/2020 10/24/20 | Pending | -- | -- | -- | |
| 02/14/2020 02/14/20 | For Sale | $4,900,000 | -- | $700 / Sq Ft |
Purchase History
| Date | Type | Sale Price | Title Company |
|---|---|---|---|
| Deed | $4,608,000 | None Listed On Document | |
| Cash Sale Deed | $3,800,000 | First American Title |
Mortgage History
| Date | Status | Loan Amount | Loan Type |
|---|---|---|---|
| Open | $3,225,600 | New Conventional | |
| Previous Owner | $3,420,000 | Commercial |
Source: REALTOR® Association of Acadiana
MLS Number: 2500000556
APN: 6106437
- 308 Princeton Woods Loop
- 226 & 228 Hidden Grove Place
- 603 Camellia Dr
- 200 Harwell Dr
- 408 Princeton Woods Loop
- 618 Richland Ave
- 123 Arlette Dr
- 104 Littleton Crossing
- 425 Normandy Rd
- 605 Brentwood Blvd
- 305 Halcott Dr Unit 110
- 1205 Court Ave
- 323 Richland Ave
- 321 Richland Ave
- 304 Ayreshire Dr
- 605 Silverstone Rd Unit 205b
- 302 Richland Ave Unit 308c
- 108 Valerie Dr
- 204 Dryades Ln
- 405 Arabella Blvd
- 1007 Camellia Blvd
- 1042 Camellia Blvd
- 605 Silverstone Rd Unit 205b
- 305 Alice Dr
- 216 Brentwood Blvd
- 314 Harrell Dr
- 201 Settlers Trace Blvd
- 206 Steiner Oaks
- 202 Steiner Oaks
- 204 Steiner Oaks
- 210 Steiner Oaks
- 214 Steiner Oaks Rd
- 111 Settlers Trace Blvd
- 301 Kingston Dr
- 112 Rue Promenade Unit 1
- 536 Settlers Trace Blvd
- 101 Glouchester Rd
- 1510 Kaliste Saloom Rd Unit 305
- 1510 Kaliste Saloom Rd Unit 404
- 1510 Kaliste Saloom Rd Unit 301
