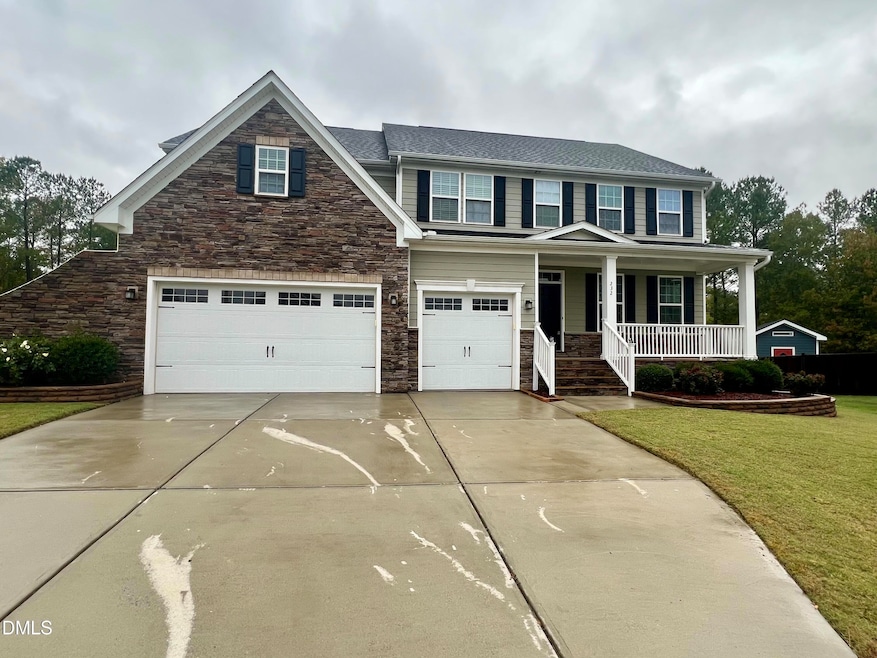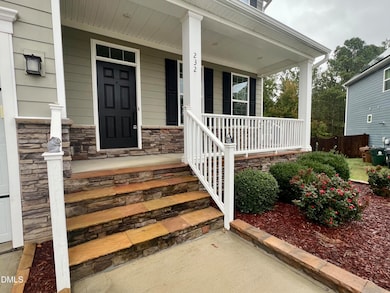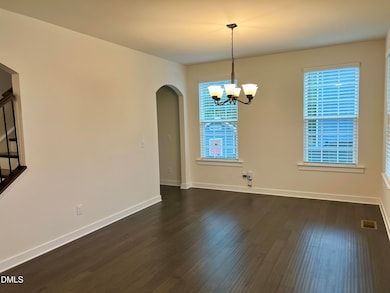232 Randleman Ct Holly Springs, NC 27540
Highlights
- 0.46 Acre Lot
- Open Floorplan
- Wood Flooring
- Holly Grove Elementary School Rated A
- Deck
- Bonus Room
About This Home
Nestled in a quiet cul-de-sac in one of Holly Springs' most desirable communities, 232 Randleman Court is a beautifully maintained home that offers the perfect blend of comfort, functionality, and style.
Step inside to discover a spacious, light-filled floor plan featuring four bedrooms and four and a half bathrooms, providing plenty of space for family and guests. The first-floor den/office is ideal for remote work or study, while the finished basement offers a versatile space for entertainment, fitness, or a guest suite—with plenty of extra storage.
The gourmet kitchen flows seamlessly into the open living and dining areas, creating a welcoming atmosphere for everyday living and gatherings.
Outside, enjoy a flat, fenced backyard complete with a raised garden bed, screened porch, walk-out deck, and a patio beneath the deck, offering multiple areas to relax or entertain.
Additional highlights include a three-car garage, washer and dryer, and access to the community pool, perfect for warm summer days. LANDSCAPING AND LAWN CARE INCLUDED IN RENT.
Located close to shopping, dining, parks, and top-rated schools, this home combines modern convenience with small-town charm—everything you've been looking for in Holly Springs living.
Home Details
Home Type
- Single Family
Est. Annual Taxes
- $5,904
Year Built
- Built in 2018
Lot Details
- 0.46 Acre Lot
- Back Yard Fenced
- Garden
Parking
- 3 Car Attached Garage
- Parking Pad
- 2 Open Parking Spaces
Home Design
- Entry on the 1st floor
Interior Spaces
- 1-Story Property
- Open Floorplan
- Smooth Ceilings
- Ceiling Fan
- Gas Log Fireplace
- Family Room with Fireplace
- Bonus Room
- Screened Porch
Kitchen
- Gas Oven
- Self-Cleaning Oven
- Gas Cooktop
- Microwave
- Ice Maker
- Dishwasher
- Stainless Steel Appliances
- Kitchen Island
- Granite Countertops
- Disposal
Flooring
- Wood
- Carpet
- Tile
Bedrooms and Bathrooms
- 4 Bedrooms
- Walk-In Closet
- Double Vanity
- Bathtub with Shower
Laundry
- Laundry Room
- Washer and Dryer
Finished Basement
- Walk-Out Basement
- Basement Fills Entire Space Under The House
- Sump Pump
Home Security
- Prewired Security
- Carbon Monoxide Detectors
- Fire and Smoke Detector
Outdoor Features
- Deck
- Patio
Schools
- Wake County Schools Elementary And Middle School
- Wake County Schools High School
Utilities
- Forced Air Zoned Heating and Cooling System
- Floor Furnace
- Heating System Uses Natural Gas
- Heat Pump System
- Tankless Water Heater
- High Speed Internet
- Cable TV Available
Listing and Financial Details
- Security Deposit $3,700
- Property Available on 10/28/25
- Tenant pays for all utilities, air and water filters
- The owner pays for grounds care
- 12 Month Lease Term
- $60 Application Fee
Community Details
Overview
- No Home Owners Association
- Avent Ferry Subdivision
- Park Phone (919) 609-3131
Recreation
- Community Pool
Pet Policy
- $400 Pet Fee
- Breed Restrictions
Map
Source: Doorify MLS
MLS Number: 10130088
APN: 0638.04-51-8844-000
- 209 Devon Fields Dr
- 200 Cloud Berry Ln
- 305 Tonks Trail
- 108 Pointe Park Cir
- Bedford Plan at Bridgeberry
- Hamilton Plan at Bridgeberry
- Ashford Plan at Bridgeberry
- Andrews Plan at Bridgeberry
- Sheridan Plan at Bridgeberry
- Wayland Plan at Bridgeberry
- 104 Pointe Park Cir
- 301 Salmonberry Dr
- 609 Ramsours Mill Dr
- 425 Cahors Trail
- 105 Mystic Quartz Ln
- 124 Seagraves Creek Dr
- 120 Seagraves Creek Dr
- 132 Seagraves Creek Dr
- 100 Seagraves Creek Ln
- 121 Seagraves Creek Dr
- 200 Mystic Quartz Ln
- 224 Talley Ridge Dr
- 409 Texanna Way
- 112 Summit Oaks Ln
- 109 Oakbeech Ct
- 129 Alumroot Rd
- 273 Scarlet Tanager Cir
- 202 Otis Way
- 635 Cline Falls Dr Unit Honeysuckle
- 103 Daisy Mum Rd Unit Lantana
- 314 Lemon Leaf Place Unit Mandevilla
- 6000 Forest Village Dr
- 101 Peach Dahlia Rd
- 1024 S Main St
- 1101 Club Exchange Dr
- 111 Tuska Hills Dr
- 301 Saranac Ridge Dr
- 717 Utley St
- 405 Avent Cir
- 1001 Hayes Ln







