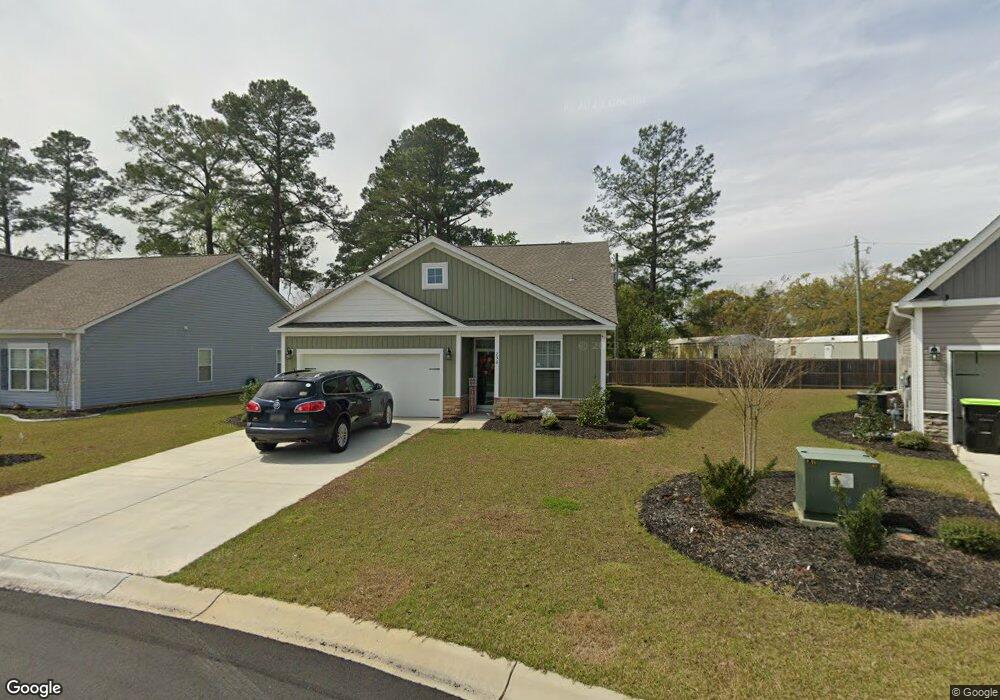Estimated Value: $327,000 - $350,000
4
Beds
2
Baths
2,356
Sq Ft
$144/Sq Ft
Est. Value
About This Home
This home is located at 232 Red Maple Loop, Longs, SC 29568 and is currently estimated at $339,589, approximately $144 per square foot. 232 Red Maple Loop is a home located in Horry County with nearby schools including Daisy Elementary School, Loris Middle School, and Loris High School.
Ownership History
Date
Name
Owned For
Owner Type
Purchase Details
Closed on
May 13, 2020
Sold by
Johnson & Wellons Llc
Bought by
Great Southern Homes Inc
Current Estimated Value
Create a Home Valuation Report for This Property
The Home Valuation Report is an in-depth analysis detailing your home's value as well as a comparison with similar homes in the area
Home Values in the Area
Average Home Value in this Area
Purchase History
| Date | Buyer | Sale Price | Title Company |
|---|---|---|---|
| Great Southern Homes Inc | $786,500 | -- |
Source: Public Records
Tax History
| Year | Tax Paid | Tax Assessment Tax Assessment Total Assessment is a certain percentage of the fair market value that is determined by local assessors to be the total taxable value of land and additions on the property. | Land | Improvement |
|---|---|---|---|---|
| 2024 | $1,162 | $20,591 | $6,230 | $14,361 |
| 2023 | $1,162 | $1,916 | $1,916 | $0 |
| 2021 | $41 | $1,916 | $1,916 | $0 |
| 2020 | $0 | $0 | $0 | $0 |
Source: Public Records
Map
Nearby Homes
- 251 Red Maple Loop
- 351 Lakota Loop
- 228 Lakota Loop
- 304 Lakota Loop
- 296 Lakota Loop
- 10625 S Highway 905
- 135 S Carolina 9
- 205 Letha Dr
- 424 Joseph St
- 169 Cypress Tree Loop
- TBD Long Acres Dr
- 224 Jeff Waters Cir
- 191 Lakota Loop
- 255 Lakota Loop
- 270 Jeff Waters Cir
- TBD Highway 905 Unit Lot 1
- TBD Highway 905
- 462 Quinta St
- 401 Quinta St
- TBD Freemont Rd
- 232 Red Maple Loop Unit Lot 12 Julie B
- 236 Red Maple Loop Unit Lot 13 Model Darcy C
- 228 Red Maple Loop Unit Lot 11 Model Ciara C
- 256 Red Maple Lp
- 240 Red Maple Loop Unit Julie A
- 240 Red Maple Loop Unit 240 Red Maple Loop
- 224 Red Maple Loop Unit Lot 10 Model Talbot
- 233 Red Maple Loop Unit Darcy A
- 233 Red Maple Loop Unit 233 Red Maple Loop
- 275 Castlers Heights Rd
- 239 Red Maple Loop Unit Buck Island B
- 239 Red Maple Loop Unit 239 Red Maple Loop
- 220 Red Maple Loop Unit Lot 9 Model Darcy B
- 244 Red Maple Loop Unit Talbot A
- 244 Red Maple Loop Unit 244 Red Maple Loop
- 243 Red Maple Loop
- 243 Red Maple Loop Unit Ellison C
- 243 Red Maple Loop Unit 243 Red Maple Loop
- 216 Red Maple Loop Unit Lot 8 Model Ellison
- 248 Red Maple Loop Unit Lot 16 Model Ciara A
