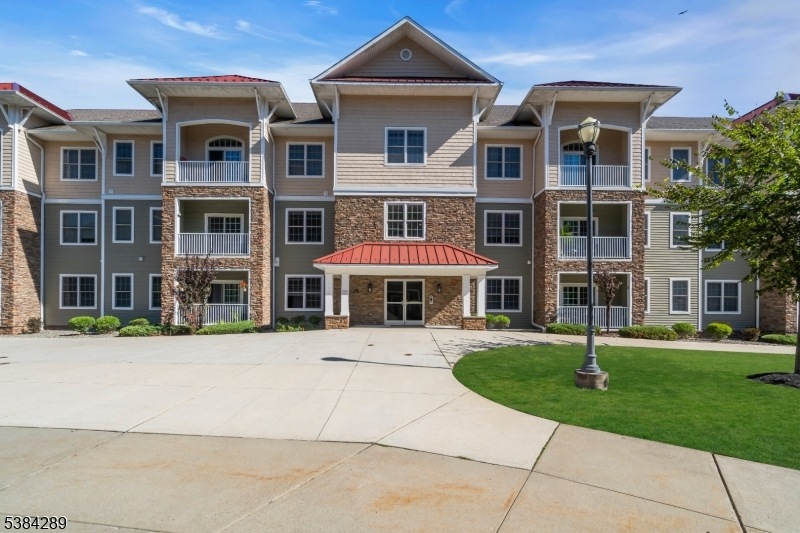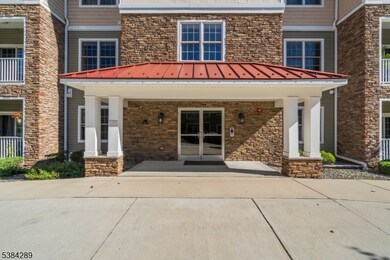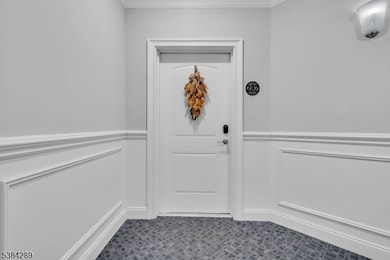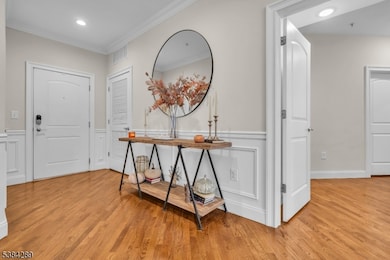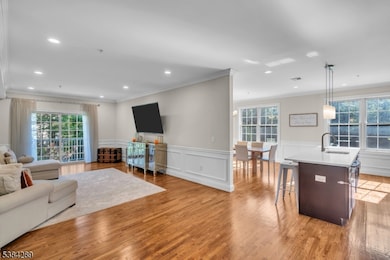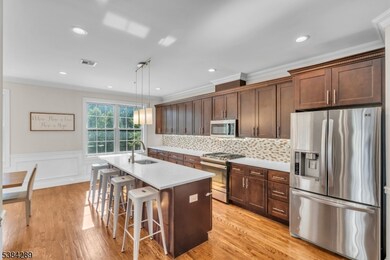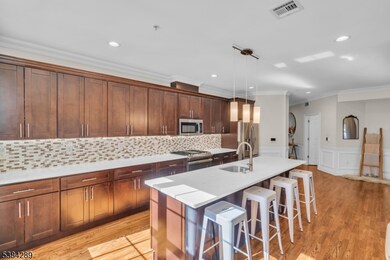232 River Rd Branchburg, NJ 08876
Branchburg Township NeighborhoodEstimated payment $3,627/month
Highlights
- Deck
- Wood Flooring
- Den
- Stony Brook School Rated A-
- 1 Fireplace
- Gazebo
About This Home
Experience refined living in this exceptional first-floor condo, where modern elegance meets timeless design. Built in 2020, this 2-bedroom, 2-bath residence showcases a sophisticated open-concept layout with soaring 9-foot ceilings, expansive windows, and exquisite custom woodwork throughout. The chef's kitchen is a true showpiece, featuring an oversized island, premium finishes, and seamless flow into the dining and living spaces. French doors open to a richly appointed den, complete with beautiful built-ins and a striking fireplace, creating the perfect spot to relax or entertain. Designed for both luxury and convenience, this home offers in-unit laundry, a private deck for outdoor enjoyment, and a spacious 6x7 storage unit just down the hall. The private primary suite is a true retreat with a spa-inspired bath and generous walk-in closet. Rounding out the amenities are two private indoor parking spaces, ensuring comfort and ease at every turn. From its designer details to its thoughtful functionality, this residence combines sophistication, style, and convenience in one remarkable package.
Listing Agent
COLDWELL BANKER REALTY Brokerage Phone: 908-334-4586 Listed on: 09/23/2025

Co-Listing Agent
CORY FANDEL
COLDWELL BANKER REALTY Brokerage Phone: 908-334-4586
Property Details
Home Type
- Condominium
Est. Annual Taxes
- $7,087
Year Built
- Built in 2020
HOA Fees
- $507 Monthly HOA Fees
Parking
- 2 Car Garage
- Tuck Under Garage
- Garage Door Opener
- Parking Lot
- Assigned Parking
Home Design
- Stone Siding
- Vinyl Siding
- Tile
Interior Spaces
- 1-Story Property
- 1 Fireplace
- Blinds
- Entrance Foyer
- Living Room
- Formal Dining Room
- Den
- Wood Flooring
- Intercom
- Laundry Room
Kitchen
- Eat-In Kitchen
- Gas Oven or Range
- Microwave
- Dishwasher
- Kitchen Island
Bedrooms and Bathrooms
- 2 Bedrooms
- En-Suite Primary Bedroom
- Walk-In Closet
- 2 Full Bathrooms
- Separate Shower
Outdoor Features
- Deck
- Gazebo
Schools
- Whiton Elementary School
- Central Middle School
- Somerville High School
Utilities
- Forced Air Heating and Cooling System
- One Cooling System Mounted To A Wall/Window
- Underground Utilities
- Standard Electricity
Listing and Financial Details
- Assessor Parcel Number 2705-00055-0000-00010-0032-CONDO
Community Details
Overview
- Association fees include maintenance-common area, maintenance-exterior, snow removal, trash collection
Recreation
- Jogging Path
Pet Policy
- Call for details about the types of pets allowed
Security
- Carbon Monoxide Detectors
- Fire and Smoke Detector
Map
Home Values in the Area
Average Home Value in this Area
Property History
| Date | Event | Price | List to Sale | Price per Sq Ft |
|---|---|---|---|---|
| 10/10/2025 10/10/25 | Pending | -- | -- | -- |
| 09/25/2025 09/25/25 | For Sale | $479,900 | -- | -- |
Source: Garden State MLS
MLS Number: 3988424
- 185 Milltown Rd
- 11 Andover Ave
- 317 Old York Rd
- 15 Campbell Ct
- 261 Old York Rd
- 1601 Breckenridge Dr
- 27 Fremont St
- 3010 Doolittle Dr
- 2801 Doolittle Dr
- 2512 Lindsley Rd
- 208 Hancock Ave
- 2104 Doolittle Dr
- 2706 Pinhorn Dr
- 3603 Holman Ct
- 3214 Winder Dr
- 5 Walnut Dr
- 203 Red Crest Ln
- 2008 Ackmen Ct
- 3803 Vroom Dr
- 2 Carlisle Rd
