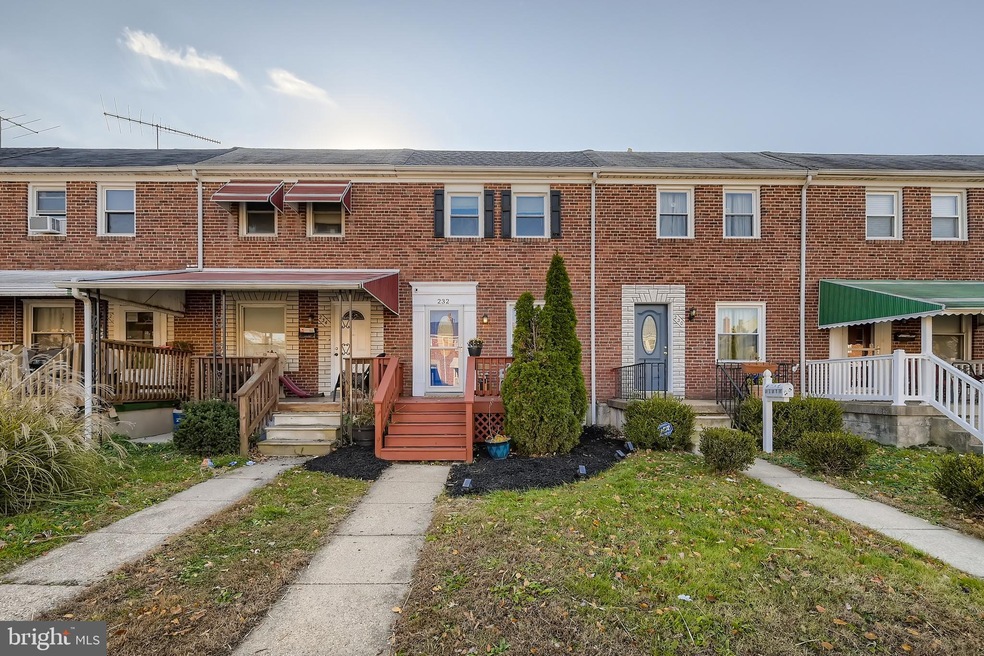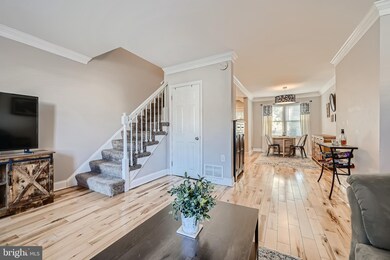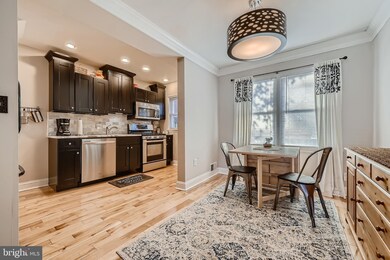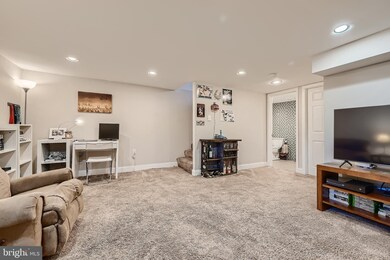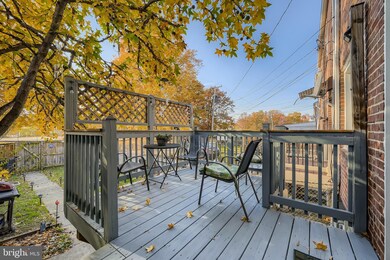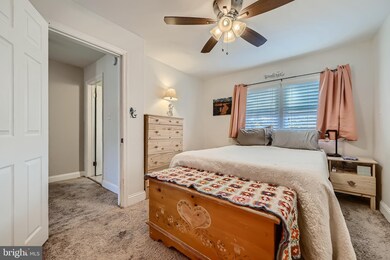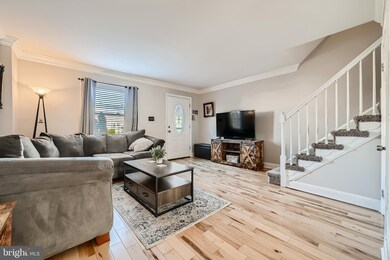
232 Riverthorn Rd Middle River, MD 21220
Highlights
- Gourmet Kitchen
- Traditional Floor Plan
- Wood Flooring
- Recreation Room
- Traditional Architecture
- 1-minute walk to Hawthorne Park
About This Home
As of December 2021What an opportunity to make this brick front town home with 3 bedrooms 1 ½ bath in middle river your very own. From your beautifully landscaped front that leads to your walkway and front porch, to your fully fenced back yard perfect for entertaining with custom deck with a water view. Also a possibility to convert into a parking pad, should you choose!
Once inside, enjoy a spacious living room and separate dining room with wood floors, crown molding and tons of natural light, an updated kitchen with Wood Shaker Cabinets, marble countertops and backsplash, stainless steel appliances and deck access, 3 bedrooms on the upper level with an upgraded full bath, an additional lower level with rec room/family room with recessed lighting, an upgraded half bath and and a separate laundry room with additional storage.
If that wasn’t enough, all the smoke/carbon monoxide detectors are up to code, the roof, HVAC and appliances were new as of 2014, and a new sump pump in 2017.
Schedule your showing today, as this gem will not last. Make this your next best move.
Last Agent to Sell the Property
Keller Williams Gateway LLC License #604241 Listed on: 11/19/2021

Townhouse Details
Home Type
- Townhome
Est. Annual Taxes
- $1,935
Year Built
- Built in 1953
Lot Details
- 1,632 Sq Ft Lot
- Ground Rent of $90 per year
Parking
- On-Street Parking
Home Design
- Traditional Architecture
- Asphalt Roof
- Rubber Roof
- Brick Front
Interior Spaces
- Property has 3.5 Levels
- Traditional Floor Plan
- Crown Molding
- Ceiling Fan
- Recessed Lighting
- Living Room
- Dining Room
- Recreation Room
- Attic
Kitchen
- Gourmet Kitchen
- Gas Oven or Range
- Stove
- Built-In Microwave
- Dishwasher
- Stainless Steel Appliances
- Upgraded Countertops
- Disposal
Flooring
- Wood
- Carpet
Bedrooms and Bathrooms
- 3 Bedrooms
Laundry
- Laundry Room
- Dryer
- Washer
Finished Basement
- Heated Basement
- Connecting Stairway
- Rear Basement Entry
- Laundry in Basement
Utilities
- Central Heating and Cooling System
- Cooling System Utilizes Natural Gas
- Vented Exhaust Fan
- Natural Gas Water Heater
Community Details
- No Home Owners Association
- Hawthorne Subdivision
Listing and Financial Details
- Tax Lot 17
- Assessor Parcel Number 04151501130260
Ownership History
Purchase Details
Home Financials for this Owner
Home Financials are based on the most recent Mortgage that was taken out on this home.Purchase Details
Similar Homes in the area
Home Values in the Area
Average Home Value in this Area
Purchase History
| Date | Type | Sale Price | Title Company |
|---|---|---|---|
| Assignment Deed | $183,000 | Lawyers Trust Title | |
| Deed | $52,900 | -- |
Mortgage History
| Date | Status | Loan Amount | Loan Type |
|---|---|---|---|
| Previous Owner | $155,550 | New Conventional | |
| Previous Owner | $136,482 | FHA |
Property History
| Date | Event | Price | Change | Sq Ft Price |
|---|---|---|---|---|
| 12/30/2021 12/30/21 | Sold | $183,000 | +1.7% | $146 / Sq Ft |
| 11/22/2021 11/22/21 | Pending | -- | -- | -- |
| 11/19/2021 11/19/21 | For Sale | $179,900 | +29.4% | $143 / Sq Ft |
| 10/30/2014 10/30/14 | Sold | $139,000 | -1.4% | $136 / Sq Ft |
| 10/09/2014 10/09/14 | Pending | -- | -- | -- |
| 09/26/2014 09/26/14 | Price Changed | $141,000 | -2.7% | $138 / Sq Ft |
| 09/11/2014 09/11/14 | Price Changed | $144,950 | -2.7% | $142 / Sq Ft |
| 08/28/2014 08/28/14 | Price Changed | $149,000 | 0.0% | $146 / Sq Ft |
| 08/28/2014 08/28/14 | For Sale | $149,000 | -0.3% | $146 / Sq Ft |
| 08/01/2014 08/01/14 | Pending | -- | -- | -- |
| 07/19/2014 07/19/14 | For Sale | $149,500 | +149.2% | $146 / Sq Ft |
| 05/16/2014 05/16/14 | Sold | $60,000 | +33.3% | $59 / Sq Ft |
| 04/16/2014 04/16/14 | Pending | -- | -- | -- |
| 04/08/2014 04/08/14 | For Sale | $45,000 | -- | $44 / Sq Ft |
Tax History Compared to Growth
Tax History
| Year | Tax Paid | Tax Assessment Tax Assessment Total Assessment is a certain percentage of the fair market value that is determined by local assessors to be the total taxable value of land and additions on the property. | Land | Improvement |
|---|---|---|---|---|
| 2025 | $3,940 | $167,033 | -- | -- |
| 2024 | $3,940 | $149,167 | $0 | $0 |
| 2023 | $2,842 | $131,300 | $50,000 | $81,300 |
| 2022 | $2,123 | $122,933 | $0 | $0 |
| 2021 | $1,744 | $114,567 | $0 | $0 |
| 2020 | $1,287 | $106,200 | $50,000 | $56,200 |
| 2019 | $1,265 | $104,333 | $0 | $0 |
| 2018 | $1,684 | $102,467 | $0 | $0 |
| 2017 | $1,592 | $100,600 | $0 | $0 |
| 2016 | $1,980 | $98,900 | $0 | $0 |
| 2015 | $1,980 | $97,200 | $0 | $0 |
| 2014 | $1,980 | $95,500 | $0 | $0 |
Agents Affiliated with this Home
-

Seller's Agent in 2021
Jaime Gervasi
Keller Williams Gateway LLC
(410) 830-9435
1 in this area
152 Total Sales
-

Buyer's Agent in 2021
Stacey Messercola
Signature Realty Group, LLC
(410) 615-4119
11 in this area
70 Total Sales
-
J
Seller's Agent in 2014
James Boyd
Real Estate Professionals, Inc.
(410) 409-0024
11 Total Sales
-

Seller's Agent in 2014
Robert Kaetzel
Real Estate Professionals, Inc.
(410) 916-8200
20 in this area
350 Total Sales
-
B
Seller Co-Listing Agent in 2014
Bob Kaetzel
Real Estate Professionals, Inc.
Map
Source: Bright MLS
MLS Number: MDBC2015818
APN: 15-1501130260
- 126 Kingston Rd
- 2228 Firethorn Rd
- 2214 Hawthorne Rd
- 349 Dark Head Rd
- 53 S Hawthorne Rd
- 238 Marina View Ct
- 44 S Hawthorne Rd
- 2222 Graythorn Rd
- 2124 Old Eastern Ave
- 12 N Hawthorne Rd
- 2219 Old Eastern Ave
- 198 Kingston Park Ln E
- 1603 Sandy Hollow Cir
- 506 Hopkins Landing Dr Unit D
- 556 Hopkins Landing Dr
- 50 Right Wing Dr
- 1712 Renaissance Dr
- 1647 Hopewell Ave
- 171 Orville Rd
- 1110 N Marlyn Ave
