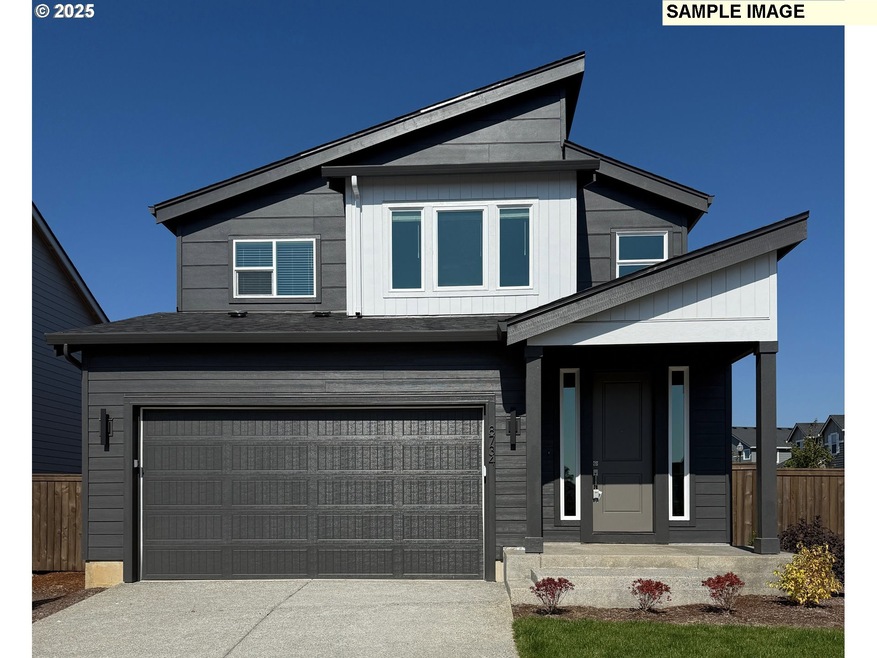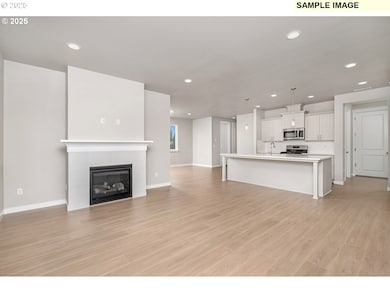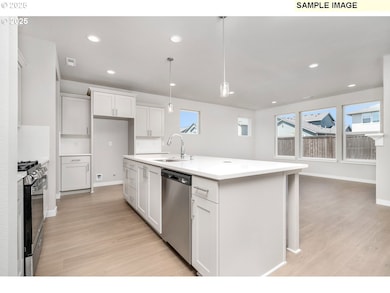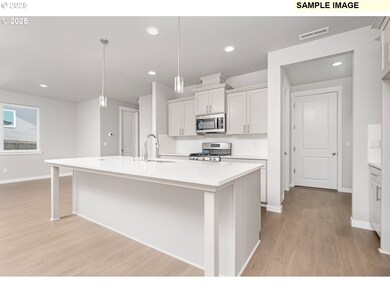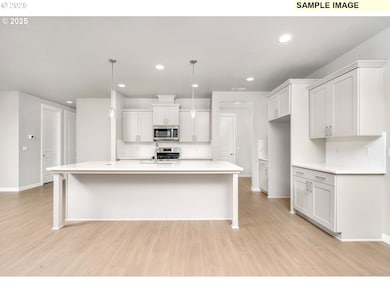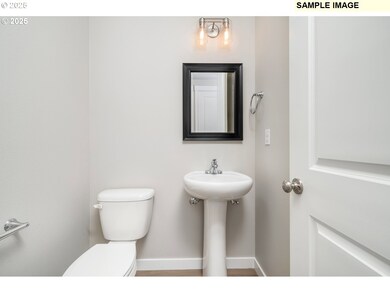232 S 89th Place Unit 28 Ridgefield, WA 98642
Estimated payment $3,359/month
Highlights
- Under Construction
- Modern Architecture
- High Ceiling
- Adjacent to Greenbelt
- Park or Greenbelt View
- Quartz Countertops
About This Home
MOVE IN READY - ASK ABOUT INCENTIVES! Spacious 4-bedroom, 2.5-bath home with a 2-car garage. The home features a great room with a gas fireplace, laminate flooring throughout the first floor, 9-foot ceilings on the main level, upgraded quartz countertops throughout, a large island, gas range, primary suite with a walk-in closet and soaking tub, heat pump with air conditioning, triple-pane windows, front yard with irrigation system, situated on a fully fenced corner lot. Community amenities include walking trails, green spaces, and park areas. Sample images are provided—all finishes and colors may vary. Additional homes are also available. Please visit our sales office to tour the homes at 117 S 87th Ave, Ridgefield, WA. Open daily from 11 a.m. to 6 p.m.
Home Details
Home Type
- Single Family
Est. Annual Taxes
- $1,318
Year Built
- Built in 2025 | Under Construction
Lot Details
- 4,356 Sq Ft Lot
- Adjacent to Greenbelt
- Fenced
- Level Lot
- Sprinkler System
- Private Yard
HOA Fees
- $35 Monthly HOA Fees
Parking
- 2 Car Attached Garage
- Driveway
- On-Street Parking
Home Design
- Modern Architecture
- Pillar, Post or Pier Foundation
- Composition Roof
- Lap Siding
- Cement Siding
- Concrete Perimeter Foundation
Interior Spaces
- 2,299 Sq Ft Home
- 2-Story Property
- High Ceiling
- Gas Fireplace
- Triple Pane Windows
- Vinyl Clad Windows
- Family Room
- Living Room
- Dining Room
- Park or Greenbelt Views
- Crawl Space
- Laundry Room
Kitchen
- Free-Standing Gas Range
- Microwave
- Dishwasher
- Stainless Steel Appliances
- Kitchen Island
- Quartz Countertops
Flooring
- Wall to Wall Carpet
- Laminate
Bedrooms and Bathrooms
- 4 Bedrooms
- Soaking Tub
Schools
- South Ridge Elementary School
- View Ridge Middle School
- Ridgefield High School
Utilities
- Cooling Available
- 95% Forced Air Heating System
- Heating System Uses Gas
- Heat Pump System
Additional Features
- ENERGY STAR Qualified Equipment for Heating
- Covered Patio or Porch
Listing and Financial Details
- Builder Warranty
- Home warranty included in the sale of the property
- Assessor Parcel Number 986062786
Community Details
Overview
- $345 One-Time Secondary Association Fee
- Rolling Rock Community Management Association, Phone Number (503) 330-2405
- Greely Farms Subdivision
- Greenbelt
Additional Features
- Common Area
- Resident Manager or Management On Site
Map
Home Values in the Area
Average Home Value in this Area
Tax History
| Year | Tax Paid | Tax Assessment Tax Assessment Total Assessment is a certain percentage of the fair market value that is determined by local assessors to be the total taxable value of land and additions on the property. | Land | Improvement |
|---|---|---|---|---|
| 2025 | $1,446 | $162,500 | $162,500 | -- |
| 2024 | $1,318 | $162,500 | $162,500 | -- |
| 2023 | -- | $157,500 | $157,500 | -- |
Property History
| Date | Event | Price | List to Sale | Price per Sq Ft |
|---|---|---|---|---|
| 10/22/2025 10/22/25 | Pending | -- | -- | -- |
| 10/15/2025 10/15/25 | Price Changed | $609,960 | -2.6% | $265 / Sq Ft |
| 08/02/2025 08/02/25 | For Sale | $626,435 | -- | $272 / Sq Ft |
Source: Regional Multiple Listing Service (RMLS)
MLS Number: 287767120
APN: 986062-786
- 120 S 89th Place Unit 23
- 209 S 89th Place Unit 70
- 127 S 89th Place Unit 69
- 119 S 89th Place Unit 68
- 8831 S 1st St Unit 67
- 8823 S 1st St Unit 66
- 8908 S 1st St Unit 18
- 8807 S 1st St Unit 64
- 8809 S 3rd St Unit 35
- 8710 S 3rd St
- 8710 S Schuster Way
- 8702 S 3rd St
- 343 S 87th Ave
- 366 S 87th Ave
- 9121 S 3rd St Unit 115
- 9203 S 3rd St Unit 113
- 8842 N 3rd Cir
- 8524 N 1st St
- The 2038 Plan at Greely Farms
- The 2299 Plan at Greely Farms
