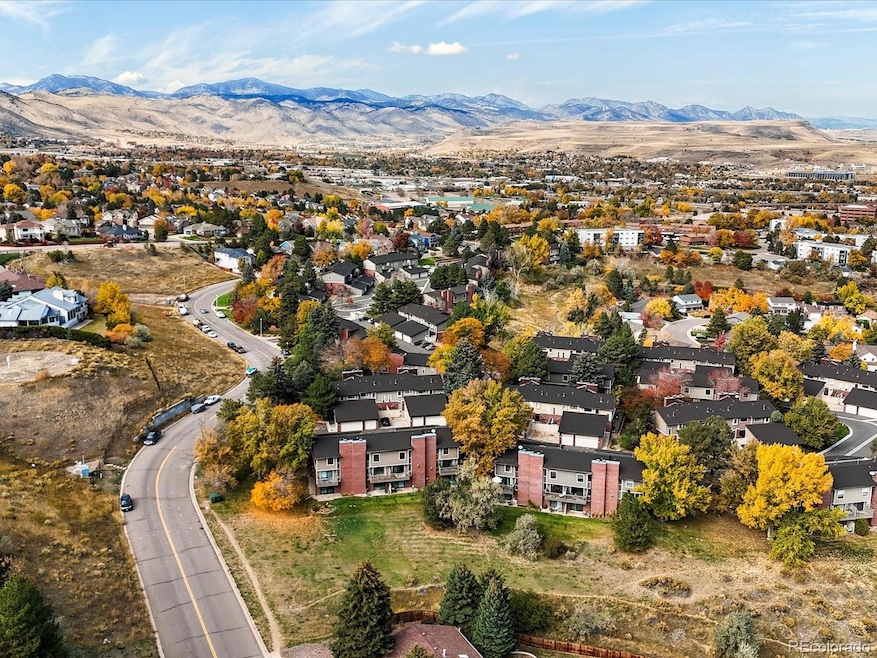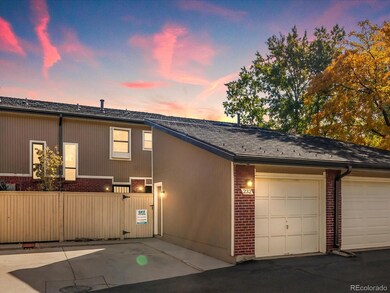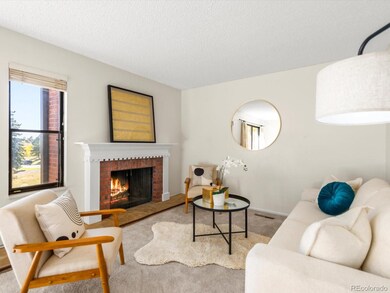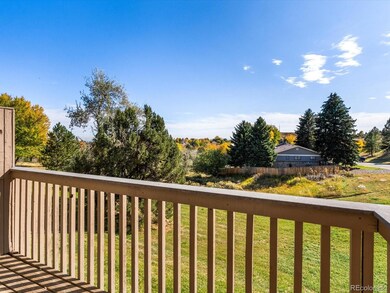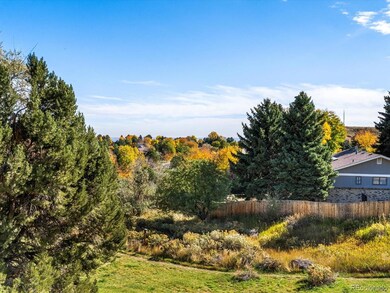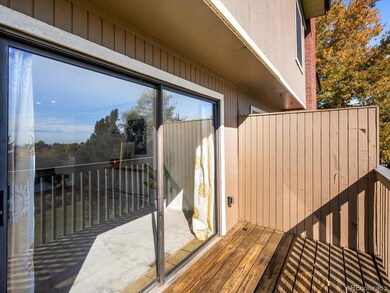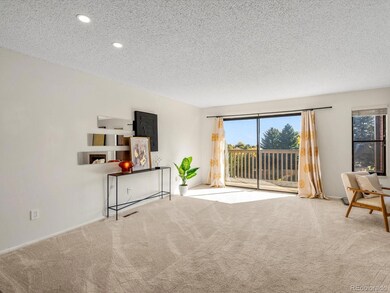232 S Holman Way Unit 232 Golden, CO 80401
Sixth Avenue West NeighborhoodEstimated payment $3,511/month
Highlights
- Primary Bedroom Suite
- Open Floorplan
- Deck
- Kyffin Elementary School Rated A-
- Mountain View
- Contemporary Architecture
About This Home
Enjoy peaceful living with sweeping mountain and greenbelt views from this beautifully updated home, perfectly positioned along open space and trails. Backing to mature trees in a quiet neighborhood near Green Mountain’s north trailhead, this 2-bedroom, 4-bath home offers the feel of a single-family residence with three private outdoor spaces—a fenced front patio, a main-level deck, and a walkout lower patio. Inside, the open-concept layout connects the kitchen, dining, and living areas in a warm, inviting flow ideal for everyday comfort and entertaining. The kitchen features thoughtful updates and newer stainless steel appliances, while the main level includes a spacious living area, wood burning fireplace and a convenient half bath. Upstairs, the expansive primary suite is a true retreat with a sitting area, walk-in closet, and en suite bath. Sellers replaced all appliances, washer & dryer, put in new windows, updated electrical and fixtures. Sellers also installed a new whole home humidifier and electrostatic air purifier. New water heater, radon mitigation, furnace and central a/c. A second bedroom and full bath complete the upper level, and the flexible floor plan allows the primary suite to be reconfigured to create a third upstairs bedroom if desired. The finished walkout lower level provides endless possibilities—perfect for a family room, guest suite, home gym, or office—with its own 3⁄4 bath, laundry, and patio access. Amberwick HOA takes care of the roof, sewer line, exterior and grounds maintenance. Ideally located near light rail, shopping, dining, and top-rated trails, with quick access to I-70, C-470, 6th Avenue, Colorado Mills, and downtown Golden, this home combines natural beauty, modern updates, and an unbeatable location. Schedule your showing today!
Listing Agent
EXIT Realty DTC, Cherry Creek, Pikes Peak. Brokerage Email: BethAnneSellsDenver@gmail.com,612-220-6989 License #100078337 Listed on: 10/24/2025

Townhouse Details
Home Type
- Townhome
Est. Annual Taxes
- $2,677
Year Built
- Built in 1975 | Remodeled
Lot Details
- Property fronts a private road
- Open Space
- Two or More Common Walls
- West Facing Home
- Partially Fenced Property
- Mountainous Lot
HOA Fees
- $415 Monthly HOA Fees
Parking
- 1 Car Garage
- Guest Parking
Home Design
- Contemporary Architecture
- Brick Exterior Construction
- Slab Foundation
- Frame Construction
- Membrane Roofing
- Wood Siding
Interior Spaces
- 2-Story Property
- Open Floorplan
- Wet Bar
- Built-In Features
- Ceiling Fan
- Double Pane Windows
- Window Treatments
- Entrance Foyer
- Family Room
- Living Room with Fireplace
- Dining Room
- Utility Room
- Mountain Views
Kitchen
- Oven
- Microwave
- Dishwasher
- Tile Countertops
- Laminate Countertops
- Disposal
Flooring
- Carpet
- Tile
Bedrooms and Bathrooms
- 2 Bedrooms
- Primary Bedroom Suite
- En-Suite Bathroom
- Walk-In Closet
Laundry
- Laundry Room
- Dryer
- Washer
Basement
- Walk-Out Basement
- Basement Fills Entire Space Under The House
Home Security
- Smart Locks
- Radon Detector
Outdoor Features
- Balcony
- Deck
- Patio
Schools
- Kyffin Elementary School
- Bell Middle School
- Golden High School
Utilities
- Forced Air Heating and Cooling System
- Heating System Uses Natural Gas
- 220 Volts
- 110 Volts
- Gas Water Heater
- Cable TV Available
Additional Features
- Smoke Free Home
- Property is near public transit
Listing and Financial Details
- Exclusions: Staging items
- Assessor Parcel Number 133569
Community Details
Overview
- Association fees include ground maintenance, maintenance structure, recycling, sewer, snow removal, trash, water
- Amberwick Association, Phone Number (303) 420-4433
- Amberwick Community
- Sixth Avenue West Subdivision
- Community Parking
- Foothills
- Greenbelt
Pet Policy
- Dogs and Cats Allowed
Security
- Carbon Monoxide Detectors
- Fire and Smoke Detector
Map
Home Values in the Area
Average Home Value in this Area
Tax History
| Year | Tax Paid | Tax Assessment Tax Assessment Total Assessment is a certain percentage of the fair market value that is determined by local assessors to be the total taxable value of land and additions on the property. | Land | Improvement |
|---|---|---|---|---|
| 2024 | $2,676 | $26,218 | $6,030 | $20,188 |
| 2023 | $2,676 | $26,218 | $6,030 | $20,188 |
| 2022 | $2,469 | $23,754 | $4,170 | $19,584 |
| 2021 | $2,500 | $24,437 | $4,290 | $20,147 |
| 2020 | $2,286 | $22,385 | $4,290 | $18,095 |
| 2019 | $2,257 | $22,385 | $4,290 | $18,095 |
| 2018 | $2,219 | $21,311 | $3,600 | $17,711 |
| 2017 | $2,033 | $21,311 | $3,600 | $17,711 |
| 2016 | $1,860 | $18,889 | $3,184 | $15,705 |
| 2015 | $1,424 | $18,889 | $3,184 | $15,705 |
| 2014 | $1,424 | $13,644 | $2,229 | $11,415 |
Property History
| Date | Event | Price | List to Sale | Price per Sq Ft | Prior Sale |
|---|---|---|---|---|---|
| 11/13/2025 11/13/25 | Price Changed | $545,000 | -0.9% | $250 / Sq Ft | |
| 10/24/2025 10/24/25 | For Sale | $550,000 | +0.2% | $252 / Sq Ft | |
| 09/22/2023 09/22/23 | Sold | $549,000 | 0.0% | $249 / Sq Ft | View Prior Sale |
| 07/08/2023 07/08/23 | Price Changed | $549,000 | -2.8% | $249 / Sq Ft | |
| 07/05/2023 07/05/23 | For Sale | $565,000 | -- | $256 / Sq Ft |
Purchase History
| Date | Type | Sale Price | Title Company |
|---|---|---|---|
| Warranty Deed | $210,000 | Security Title |
Mortgage History
| Date | Status | Loan Amount | Loan Type |
|---|---|---|---|
| Open | $170,500 | New Conventional | |
| Closed | $148,000 | New Conventional | |
| Closed | $27,000 | Credit Line Revolving | |
| Closed | $150,000 | Fannie Mae Freddie Mac |
Source: REcolorado®
MLS Number: 9212127
APN: 49-073-02-114
- 108 S Holman Way Unit 108
- 118 S Eldridge Way
- 14721 W Ellsworth Ave Unit 14721
- 446 S Fig Way
- 15207 W Ellsworth Place
- 14072 W Alaska Dr
- 307 Holman Way Unit 307
- 13730 W Dakota Place
- 14354 W 3rd Ave
- 382 Gladiola St Unit E382
- 13561 W Alaska Place
- 14317 W 4th Place
- 496 Eldridge Ct
- 15738 W 1st Dr
- 13095 W Cedar Dr Unit 302
- 15606 W 3rd Place
- 783 S Cole Ct
- 15785 W 2nd Ave
- 15815 W 2nd Ave
- 15965 W Ellsworth Place
- 12 S Holman Way
- 14178 W Center Dr
- 374 Gladiola St
- 534 Gladiola St
- 13050 W Cedar Dr
- 13105 W 2nd Place
- 180 Yank Ct Unit 1
- 148 S Zang Way
- 12598 W Dakota Ave
- 409 Zang St
- 410 Zang St Unit 2-206
- 12577 W Dakota Ave
- 429 Wright St Unit 108
- 474 S Wright St
- 227 Poppy St
- 341 Wright St
- 427 Wright St Unit 306
- 13055 W Mississippi Ct
- 13041 W Ohio Ave
- 35 Van Gordon St
