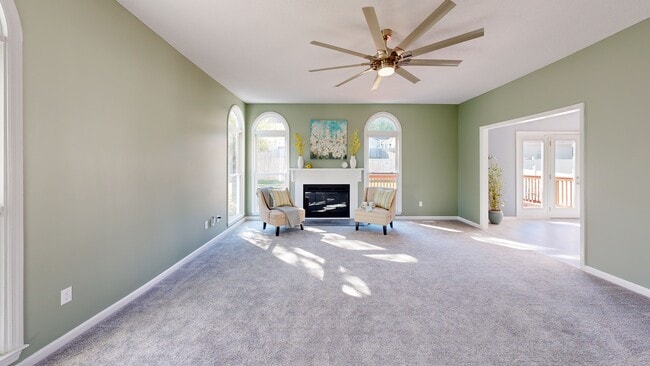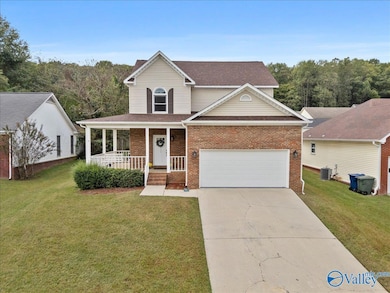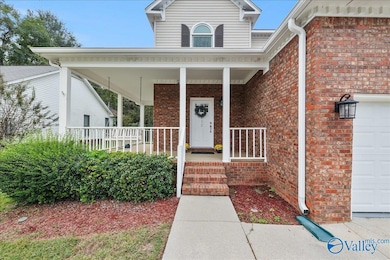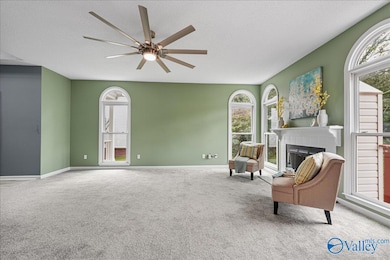
232 Shadowbrook Ln NE Huntsville, AL 35811
Ryland NeighborhoodEstimated payment $1,730/month
Highlights
- Very Popular Property
- 1 Fireplace
- Covered Patio or Porch
- Deck
- No HOA
- Breakfast Room
About This Home
Move-in ready & beautifully updated, this charming home checks all the boxes: open kitchen, granite countertops, pantry, all new appliances, fresh paint, new flooring, and updated fixtures throughout. Relax by the wood-burning fireplace or on the front porch swing, or step out to the new back deck! Floor plan keeps living and entertaining spaces down and all bedrooms tucked away upstairs. The spacious primary suite offers two large walk-in closets and a large bath with double vanity and make-up area. Refrigerator, washer and dryer all remain. New roof in 2024 and attached 2 car garage!
Home Details
Home Type
- Single Family
Est. Annual Taxes
- $1,909
Year Built
- Built in 2000
Lot Details
- 7,405 Sq Ft Lot
- Lot Dimensions are 125 x 59
Home Design
- Brick Exterior Construction
- Vinyl Siding
Interior Spaces
- 1,808 Sq Ft Home
- Property has 2 Levels
- 1 Fireplace
- Entrance Foyer
- Living Room
- Breakfast Room
- Crawl Space
Kitchen
- Oven or Range
- Microwave
- Dishwasher
Bedrooms and Bathrooms
- 3 Bedrooms
Laundry
- Dryer
- Washer
Parking
- 2 Car Attached Garage
- Front Facing Garage
Outdoor Features
- Deck
- Covered Patio or Porch
Schools
- Chapman Elementary School
- Lee High School
Utilities
- Two cooling system units
- Multiple Heating Units
- Underground Utilities
- Water Heater
Community Details
- No Home Owners Association
- Chase Shadow Subdivision
Listing and Financial Details
- Tax Lot 3
- Assessor Parcel Number 1305214000066.024
Matterport 3D Tour
Floorplans
Map
Home Values in the Area
Average Home Value in this Area
Tax History
| Year | Tax Paid | Tax Assessment Tax Assessment Total Assessment is a certain percentage of the fair market value that is determined by local assessors to be the total taxable value of land and additions on the property. | Land | Improvement |
|---|---|---|---|---|
| 2025 | $1,909 | $33,740 | $4,760 | $28,980 |
| 2024 | $1,909 | $65,500 | $9,500 | $56,000 |
| 2023 | $3,799 | $26,400 | $4,000 | $22,400 |
| 2022 | $1,318 | $23,560 | $2,760 | $20,800 |
| 2021 | $1,213 | $21,740 | $2,760 | $18,980 |
| 2020 | $1,059 | $19,080 | $2,000 | $17,080 |
| 2019 | $1,023 | $18,450 | $2,000 | $16,450 |
| 2018 | $973 | $17,600 | $0 | $0 |
| 2017 | $945 | $17,120 | $0 | $0 |
| 2016 | $945 | $17,120 | $0 | $0 |
| 2015 | $945 | $17,120 | $0 | $0 |
| 2014 | $936 | $16,960 | $0 | $0 |
Property History
| Date | Event | Price | List to Sale | Price per Sq Ft | Prior Sale |
|---|---|---|---|---|---|
| 11/15/2025 11/15/25 | Price Changed | $299,500 | -0.2% | $166 / Sq Ft | |
| 10/09/2025 10/09/25 | For Sale | $300,000 | -6.1% | $166 / Sq Ft | |
| 04/09/2024 04/09/24 | Sold | $319,500 | -1.7% | $169 / Sq Ft | View Prior Sale |
| 02/06/2024 02/06/24 | Price Changed | $325,000 | -1.5% | $172 / Sq Ft | |
| 11/22/2023 11/22/23 | Price Changed | $329,900 | -1.5% | $175 / Sq Ft | |
| 11/01/2023 11/01/23 | Price Changed | $334,900 | 0.0% | $178 / Sq Ft | |
| 11/01/2023 11/01/23 | Price Changed | $334,990 | 0.0% | $178 / Sq Ft | |
| 10/24/2023 10/24/23 | Price Changed | $334,900 | -1.5% | $178 / Sq Ft | |
| 09/19/2023 09/19/23 | Price Changed | $339,900 | -1.5% | $180 / Sq Ft | |
| 08/08/2023 08/08/23 | Price Changed | $345,000 | -1.4% | $183 / Sq Ft | |
| 07/06/2023 07/06/23 | For Sale | $349,900 | -- | $186 / Sq Ft |
Purchase History
| Date | Type | Sale Price | Title Company |
|---|---|---|---|
| Warranty Deed | $319,500 | None Listed On Document | |
| Warranty Deed | $319,500 | None Listed On Document | |
| Trustee Deed | $221,500 | None Listed On Document |
Mortgage History
| Date | Status | Loan Amount | Loan Type |
|---|---|---|---|
| Open | $244,500 | New Conventional | |
| Closed | $244,500 | New Conventional | |
| Previous Owner | $211,640 | Purchase Money Mortgage |
About the Listing Agent

With over 26 years of experience and a focus on Huntsville real estate since 2010, Karen Harrison has become a top-producing Realtor in North Alabama. In the last 5 years alone, she has closed more than $50 Million in sales, helping families in neighborhoods like River Park, Natures Cove, Hampton Cove, McMullen Cove, as well as all around Huntsville, Madison and Athens areas. Specializing in new construction, expired listings, and relocation, Karen combines local expertise with modern digital
Karen's Other Listings
Source: ValleyMLS.com
MLS Number: 21901083
APN: 13-05-21-4-000-066.024
- 213 Hollington Dr NE
- 217 Shadowbrook Ln NE
- 104 Early Morning Cir
- 101 Sunrise Cove Cir
- 215 NE Albany Dr
- 13 Townsend Dr
- 2121 Kanteen St
- 2100 Kanteen St NE
- 2102 Kanteen St NE
- 2106 Kanteen St NE
- 2104 Kanteen St NE
- 1522 Calistoga Cir NE
- 143 Bridgestone Dr NE
- 1602 Calistoga Cir NE
- 3.8 Acres Townsend Dr SE
- 1604 Calistoga Cir NE
- 1608 Calistoga Cir NE
- 109 Bridgestone Dr NE
- 1610 Calistoga Cir NE
- 1612 Calistoga Cir NE
- 235 Shadowbrook Ln NE
- 196 Hollington Dr NE
- 186 Hollington Dr NE
- 132 Mountain Vista Cir
- 314 Old Gurley Rd NE
- 112 Mountain Flat Dr
- 1994 Highway 72 E
- 3317 Lookout Dr SE
- 4015 High Mountain Rd NE
- 4130 High Mountain Rd NE
- 2101 Stapp Dr NE
- 2016 Cloys Ave NE
- 2320 Rodgers Dr NE
- 4728 Panorama Dr SE
- 2111 Epworth Dr NE Unit F
- 713 Giles Dr NE
- 1515 Jordan Rd
- 1555 Jordan Rd Unit A
- 1555 Jordan Rd
- 1921 Stevens Dr NE





