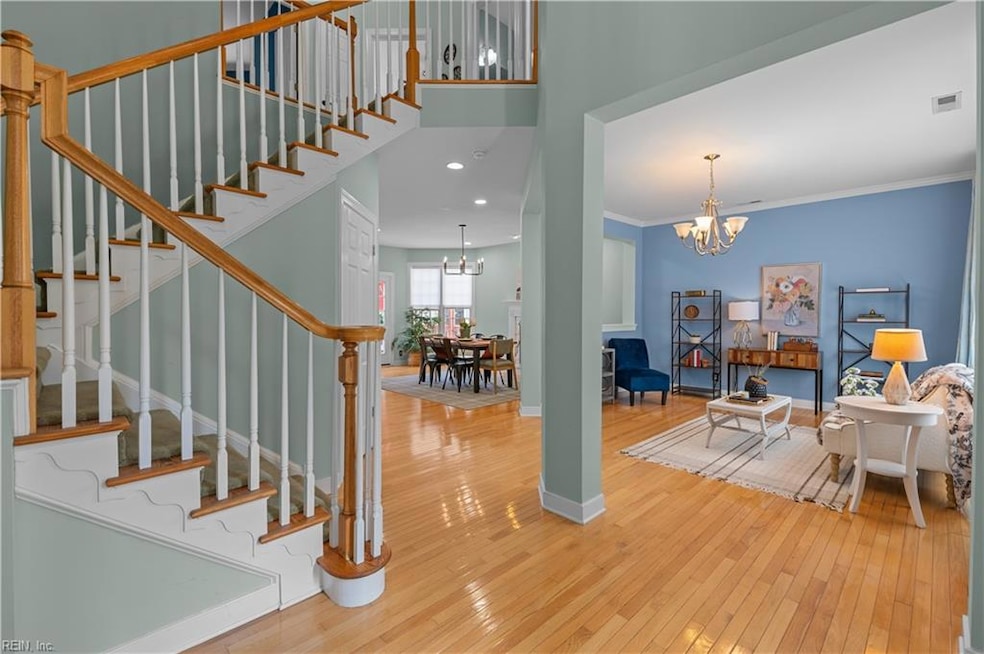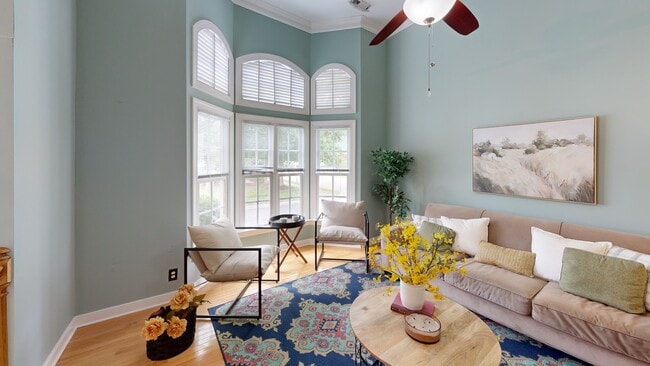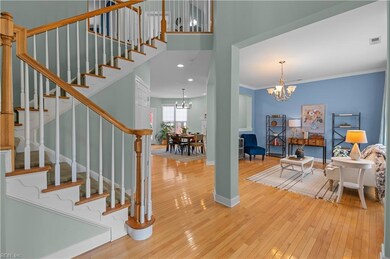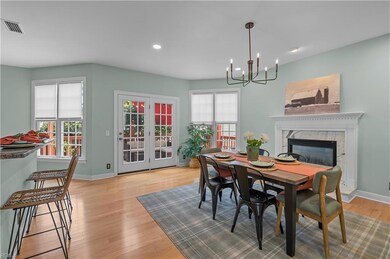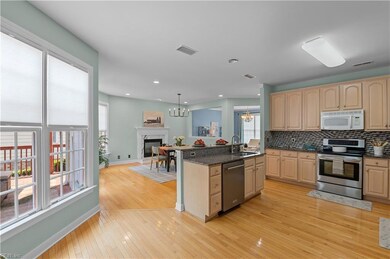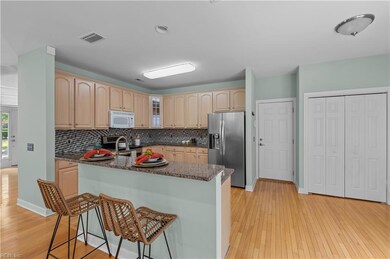
232 Suri Dr Williamsburg, VA 23185
Forest Hill Park NeighborhoodHighlights
- Clubhouse
- Deck
- Corner Lot
- Berkeley Middle School Rated A-
- Transitional Architecture
- Community Pool
About This Home
Comfort and charm located in the heart of the City of Williamsburg, VA. Brandywyne is a sought-after community just minutes from Colonial Williamsburg & the College of William & Mary. Open 2 story foyer, hardwood floors including bedrooms. Kitchen opens to family room with gas fireplace and access to back deck. Kitchen island, pantry, granite and SS appliances, hardwood cabinets. You'll love the living room's natural light and the elevated great room with split stairway to second floor - giving this home 3 versatile spaces. 2 bedroom share hall bath, primary with 2 walk-in closets, ensuite luxurious bath with double vanity, heated tile and walk in shower. 2 car garage, HOA lawn care and more!
Home Details
Home Type
- Single Family
Est. Annual Taxes
- $2,815
Year Built
- Built in 2000
Lot Details
- 4,356 Sq Ft Lot
- Corner Lot
- Irrigation
Home Design
- Transitional Architecture
- Asphalt Shingled Roof
Interior Spaces
- 2,177 Sq Ft Home
- Property has 1 Level
- Central Vacuum
- Ceiling Fan
- Gas Fireplace
- Blinds
- Entrance Foyer
- Utility Room
- Ceramic Tile Flooring
- Crawl Space
Kitchen
- Breakfast Area or Nook
- Electric Range
- Microwave
- Dishwasher
- ENERGY STAR Qualified Appliances
- Disposal
Bedrooms and Bathrooms
- 3 Bedrooms
- Walk-In Closet
Laundry
- Dryer
- Washer
Parking
- 2 Car Attached Garage
- Garage Door Opener
Outdoor Features
- Deck
Schools
- Matthew Whaley Elementary School
- Berkeley Middle School
- Lafayette High School
Utilities
- Forced Air Heating and Cooling System
- Electric Water Heater
- Cable TV Available
Listing and Financial Details
- 12 Month Lease Term
Community Details
Overview
- Brandywyne Subdivision
- On-Site Maintenance
Amenities
- Clubhouse
Recreation
- Community Pool
Matterport 3D Tour
Floorplans
Map
About the Listing Agent

Joyce O’Neill, of the Welcome Home Group at Atlantic Sotheby’s Realty based in Williamsburg, is a 20 year veteran of the real estate industry and has represented clients all over the Peninsula of Hampton Roads and Williamsburg. Joyce has built a solid foundation of clientele in this community through her professionalism, attention to detail, and commitment to always put her clients first.
Passionate about assisting her clients making their homeowner dreams come true, Joyce has continued to
Joyce's Other Listings
Source: Real Estate Information Network (REIN)
MLS Number: 10611692
APN: 3321.918.414
- 220 Suri Dr
- 509 Shaindel Dr
- 100 Merchant Man Ct
- 609 Schooner Blvd
- 112 Queen Anne Dr
- 469 Zelkova Rd
- 212 Zelkova Rd
- 376 Merrimac Trail Unit 223
- 376 Merrimac Trail
- 376 Merrimac Trail Unit 324
- 376 Merrimac Trail Unit 211
- 376 Merrimac Trail Unit 421
- 376 Merrimac Trail Unit 111
- 376 Merrimac Trail Unit 113
- 608 Musket Dr
- 909 Colonial Ave
- 101 Lakeshead Dr
- 124 Holcomb Dr
- 109 Franklin's Tower Bend
- 159 Merrimac Trail
- 222-A Merrimac Trail
- 327 Merrimac Trail
- 416 Merrimac Trail
- 216 Parkway Dr
- 500 Merrimac Trail
- 126 Bicameral Ln
- 411 York St
- 500 N Henry St
- 614 York St
- 305 N Boundary St Unit A
- 405 Harriett Tubman Dr
- 100 Rusty Ct
- 223D Virginia Ave Unit D
- 105H Stratford Dr
- 106 Chardonnay Rd
- 103 Stratford Dr
- 715 Lafayette St
- 200 Mal Mae Ct
- 732 Scotland St Unit 18
