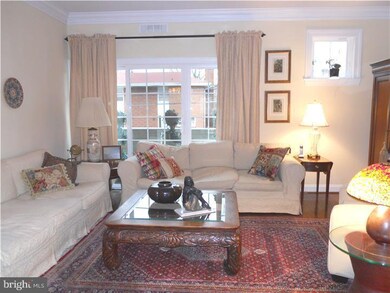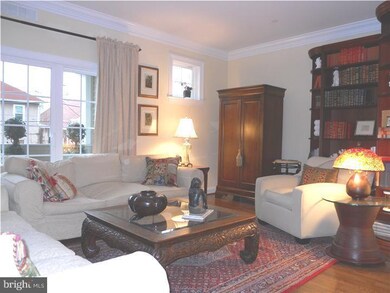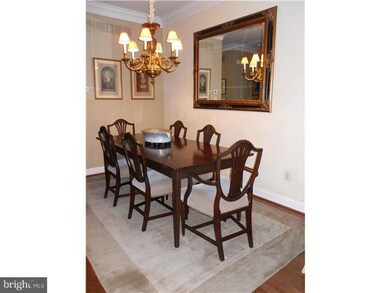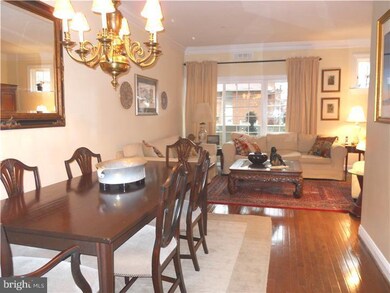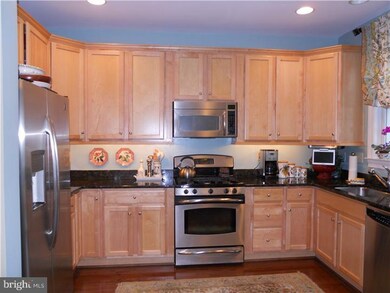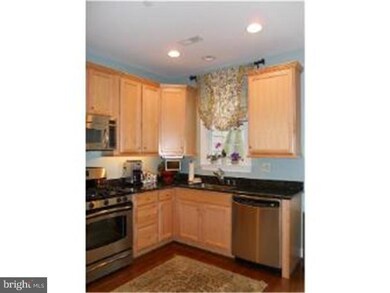
232 W Spring Ave Ardmore, PA 19003
Highlights
- Deck
- Traditional Architecture
- 1 Car Attached Garage
- Penn Wynne Elementary School Rated A+
- Wood Flooring
- 1-minute walk to Vernon Young Memorial Park
About This Home
As of November 20244 year young townhouse features sophisticated space for modern living. Main level features hardwood floors and 9' ceilings in spacious living room, dining room, powder room and kitchen. 42" maple cabinets, peacock granite counters, GE Profile stainless steel appliances offered in kitchen. Additionally a breakfast area opens to a beautiful deck overlooking common area landscape. Upstairs find a large master bedroom with tray ceiling and en suite bath as well as two more bedrooms and a hall bath. Lower level includes interior access automatic garage, family room, and laundry.
Last Agent to Sell the Property
Vinny West
Compass RE Listed on: 11/29/2010
Last Buyer's Agent
Kelley Abraham
Compass RE
Townhouse Details
Home Type
- Townhome
Est. Annual Taxes
- $6,213
Year Built
- Built in 2006
HOA Fees
- $265 Monthly HOA Fees
Parking
- 1 Car Attached Garage
- 1 Open Parking Space
Home Design
- Traditional Architecture
- Vinyl Siding
Interior Spaces
- 2,134 Sq Ft Home
- Property has 3 Levels
- Ceiling height of 9 feet or more
- Family Room
- Living Room
- Dining Room
- Laundry on lower level
Kitchen
- Eat-In Kitchen
- Self-Cleaning Oven
- Built-In Range
- Dishwasher
- Disposal
Flooring
- Wood
- Wall to Wall Carpet
- Tile or Brick
Bedrooms and Bathrooms
- 3 Bedrooms
- En-Suite Primary Bedroom
- En-Suite Bathroom
- 2.5 Bathrooms
Eco-Friendly Details
- Energy-Efficient Appliances
- Energy-Efficient Windows
Utilities
- Central Air
- Heating System Uses Gas
- 200+ Amp Service
- Natural Gas Water Heater
- Cable TV Available
Additional Features
- Deck
- 2,086 Sq Ft Lot
Community Details
- Association fees include common area maintenance, exterior building maintenance, lawn maintenance, trash, insurance, all ground fee
- $1,060 Other One-Time Fees
- Ardmore Crossing Subdivision
Listing and Financial Details
- Tax Lot 874
- Assessor Parcel Number 40-00-13219-372
Ownership History
Purchase Details
Home Financials for this Owner
Home Financials are based on the most recent Mortgage that was taken out on this home.Purchase Details
Home Financials for this Owner
Home Financials are based on the most recent Mortgage that was taken out on this home.Purchase Details
Home Financials for this Owner
Home Financials are based on the most recent Mortgage that was taken out on this home.Purchase Details
Home Financials for this Owner
Home Financials are based on the most recent Mortgage that was taken out on this home.Similar Homes in the area
Home Values in the Area
Average Home Value in this Area
Purchase History
| Date | Type | Sale Price | Title Company |
|---|---|---|---|
| Deed | $648,000 | H&H Settlement Services | |
| Deed | $648,000 | H&H Settlement Services | |
| Deed | $366,500 | None Available | |
| Deed | $370,000 | None Available | |
| Deed | $412,741 | None Available |
Mortgage History
| Date | Status | Loan Amount | Loan Type |
|---|---|---|---|
| Previous Owner | $117,000 | New Conventional | |
| Previous Owner | $283,000 | New Conventional | |
| Previous Owner | $76,300 | New Conventional | |
| Previous Owner | $293,200 | New Conventional | |
| Previous Owner | $276,000 | No Value Available | |
| Previous Owner | $75,000 | No Value Available | |
| Previous Owner | $200,000 | No Value Available | |
| Previous Owner | $100,000 | No Value Available | |
| Previous Owner | $175,000 | No Value Available |
Property History
| Date | Event | Price | Change | Sq Ft Price |
|---|---|---|---|---|
| 11/05/2024 11/05/24 | Sold | $648,000 | -0.3% | $308 / Sq Ft |
| 08/08/2024 08/08/24 | For Sale | $650,000 | +77.4% | $309 / Sq Ft |
| 12/29/2016 12/29/16 | Sold | $366,500 | -11.7% | $174 / Sq Ft |
| 10/22/2016 10/22/16 | Pending | -- | -- | -- |
| 09/07/2016 09/07/16 | Price Changed | $414,900 | -2.4% | $197 / Sq Ft |
| 06/10/2016 06/10/16 | Price Changed | $424,900 | -3.4% | $202 / Sq Ft |
| 04/15/2016 04/15/16 | For Sale | $439,900 | +18.9% | $209 / Sq Ft |
| 05/18/2012 05/18/12 | Sold | $370,000 | -7.3% | $173 / Sq Ft |
| 03/13/2012 03/13/12 | Pending | -- | -- | -- |
| 12/02/2011 12/02/11 | Price Changed | $399,000 | 0.0% | $187 / Sq Ft |
| 12/02/2011 12/02/11 | For Sale | $399,000 | +7.8% | $187 / Sq Ft |
| 11/29/2011 11/29/11 | Off Market | $370,000 | -- | -- |
| 06/06/2011 06/06/11 | Price Changed | $409,900 | -2.4% | $192 / Sq Ft |
| 04/25/2011 04/25/11 | Price Changed | $420,000 | -4.3% | $197 / Sq Ft |
| 11/29/2010 11/29/10 | For Sale | $439,000 | -- | $206 / Sq Ft |
Tax History Compared to Growth
Tax History
| Year | Tax Paid | Tax Assessment Tax Assessment Total Assessment is a certain percentage of the fair market value that is determined by local assessors to be the total taxable value of land and additions on the property. | Land | Improvement |
|---|---|---|---|---|
| 2024 | $8,280 | $198,280 | -- | -- |
| 2023 | $7,935 | $198,280 | $0 | $0 |
| 2022 | $7,788 | $198,280 | $0 | $0 |
| 2021 | $7,611 | $198,280 | $0 | $0 |
| 2020 | $7,425 | $198,280 | $0 | $0 |
| 2019 | $7,294 | $198,280 | $0 | $0 |
| 2018 | $7,294 | $198,280 | $0 | $0 |
| 2017 | $7,653 | $215,980 | $0 | $0 |
| 2016 | $7,569 | $215,980 | $0 | $0 |
| 2015 | $7,318 | $215,980 | $0 | $0 |
| 2014 | $7,058 | $215,980 | $0 | $0 |
Agents Affiliated with this Home
-

Seller's Agent in 2024
Robin Gordon
BHHS Fox & Roach
(610) 246-2281
29 in this area
1,291 Total Sales
-

Seller Co-Listing Agent in 2024
JOANN MORGAN
BHHS Fox & Roach
(610) 909-2707
5 in this area
101 Total Sales
-

Buyer's Agent in 2024
Jason Wittenstein
KW Empower
(631) 327-0615
1 in this area
65 Total Sales
-

Seller's Agent in 2016
Mary Ann Hector
BHHS Fox & Roach
(215) 518-0967
69 Total Sales
-

Buyer's Agent in 2016
Betsy Zeitlin
RE/MAX
(610) 999-2454
5 in this area
29 Total Sales
-
V
Seller's Agent in 2012
Vinny West
Compass RE
Map
Source: Bright MLS
MLS Number: 1003424703
APN: 40-00-13219-372
- 86 Greenfield Ave
- 50 Woodside Rd Unit 12
- 250 Montgomery Ave Unit B
- 771 Clifford Ave
- 237 W Montgomery Ave Unit 3K
- 237 W Montgomery Ave Unit 1Q
- 832 Aubrey Ave
- 104 Woodside Rd Unit A-103
- 700 Ardmore Ave Unit 625
- 700 Ardmore Ave Unit 122
- 101 Cheswold Ln Unit 3A
- 2921 Berkley Rd
- 114 Simpson Rd
- 141 Simpson Rd
- 2814 Saint Marys Rd
- 135 Simpson Rd
- 673 Ardmore Ave
- 100 Grays Ln Unit 302-304
- 218 Linwood Ave
- 648 Hazelwood Rd

