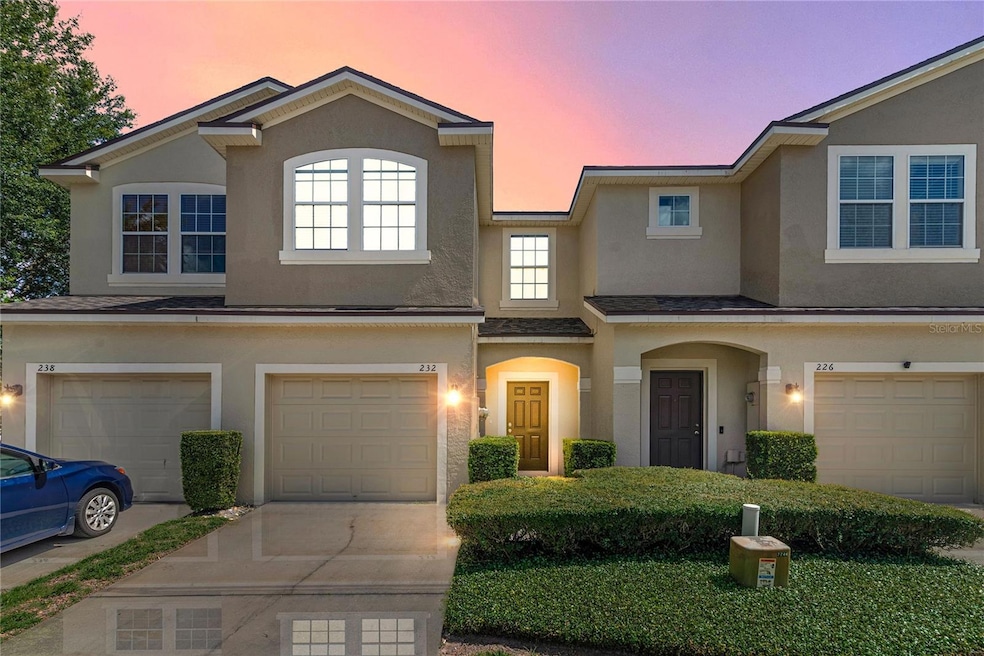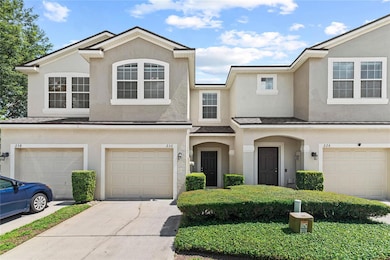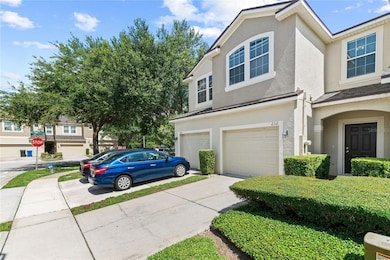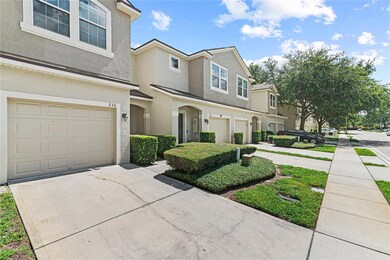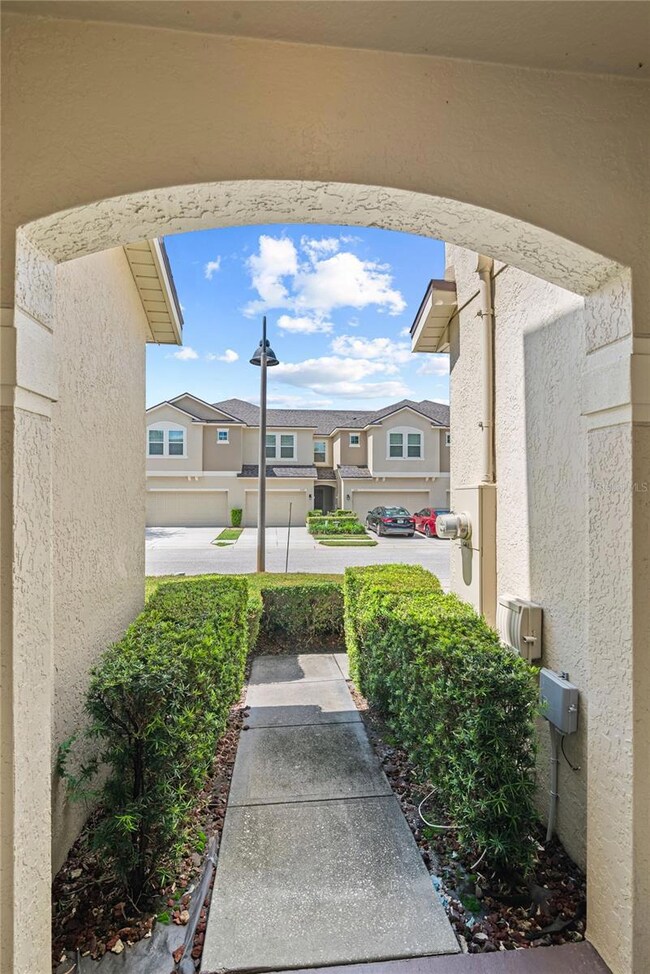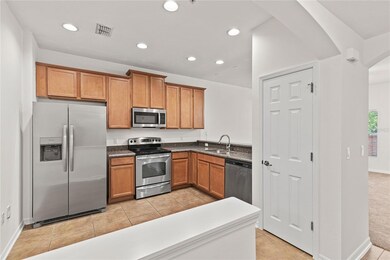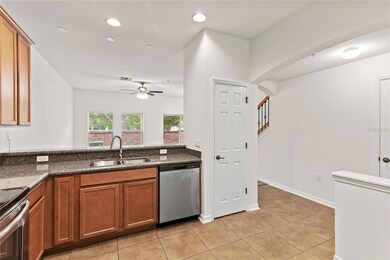232 Windflower Way Oviedo, FL 32765
Estimated payment $2,303/month
Highlights
- Open Floorplan
- Colonial Architecture
- Window or Skylight in Bathroom
- Evans Elementary School Rated A
- Vaulted Ceiling
- Stone Countertops
About This Home
Welcome home to this MOVE IN READY townhome in Oviedo’s Arborview Park community! This Ryland Homes “Hayden” floorplan features 3 beds, 2.5 baths, an open floor plan with a spacious kitchen, family room, dining area, covered brick paver patio, and a 1 car garage! You will love the open floorplan, neutral paint palate and new carpeting! The foyer will welcome you inside. The kitchen will be on your left with 42” maple cabinets with crown molding, stone counters, a closet pantry, a new refrigerator and breakfast bar. The kitchen is open to the family room and dining area with a glass slider leading to the patio that has a wall behind it – NO REAR NEIGHBORS! What a great place to enjoy your morning coffee or relax after a long day! There’s a half bath downstairs, too. All bedrooms are upstairs in this home. The owner’s suite is large, with vaulted ceilings, a walk-in closet and an en-suite bath that features a one sink vanity and a tub/shower combo. The guest bedrooms share the guest bathroom with a one sink vanity and a tub/shower combo. The washer and dryer are upstairs in a laundry room for convenience. Additional updates include new interior paint (2025), new carpeting throughout (2025), a new roof (2023) and a new refrigerator. Community features a pool and playground. Centrally located, close to UCF, major roads, great shopping and dining! Don’t miss out on this great townhome!
Listing Agent
WATSON REALTY CORP Brokerage Phone: 407-298-8800 License #3136091 Listed on: 06/18/2025

Townhouse Details
Home Type
- Townhome
Est. Annual Taxes
- $4,798
Year Built
- Built in 2009
Lot Details
- 1,946 Sq Ft Lot
- South Facing Home
- Mature Landscaping
- Native Plants
- Irrigation Equipment
- Landscaped with Trees
HOA Fees
- $186 Monthly HOA Fees
Parking
- 1 Car Attached Garage
- Driveway
- Guest Parking
Home Design
- Colonial Architecture
- Bi-Level Home
- Slab Foundation
- Shingle Roof
- Block Exterior
- Stucco
Interior Spaces
- 1,528 Sq Ft Home
- Open Floorplan
- Vaulted Ceiling
- Ceiling Fan
- Blinds
- Sliding Doors
- Family Room Off Kitchen
- Combination Dining and Living Room
- Inside Utility
Kitchen
- Eat-In Kitchen
- Cooktop
- Recirculated Exhaust Fan
- Microwave
- Dishwasher
- Stone Countertops
- Disposal
Flooring
- Carpet
- Concrete
- Ceramic Tile
Bedrooms and Bathrooms
- 3 Bedrooms
- Primary Bedroom Upstairs
- Split Bedroom Floorplan
- En-Suite Bathroom
- Walk-In Closet
- Single Vanity
- Bathtub with Shower
- Window or Skylight in Bathroom
Laundry
- Laundry Room
- Laundry on upper level
- Washer
Home Security
Outdoor Features
- Covered Patio or Porch
- Exterior Lighting
Schools
- Evans Elementary School
- Jackson Heights Middle School
- Oviedo High School
Utilities
- Central Air
- Vented Exhaust Fan
- Heat Pump System
- Thermostat
- Electric Water Heater
- Cable TV Available
Listing and Financial Details
- Visit Down Payment Resource Website
- Legal Lot and Block 2 / 00/00
- Assessor Parcel Number 22-21-31-521-0000-0020
Community Details
Overview
- Association fees include common area taxes, pool, escrow reserves fund, ground maintenance, management, recreational facilities
- Duketta Dolo Association, Phone Number (407) 788-6700
- Built by Ryland Homes
- Arborview Park Pb 72 Pgs 79 85 Subdivision, Hayden Floorplan
- The community has rules related to deed restrictions
Recreation
- Recreation Facilities
- Community Playground
- Community Pool
Pet Policy
- Pets Allowed
Additional Features
- Community Mailbox
- Fire and Smoke Detector
Map
Home Values in the Area
Average Home Value in this Area
Tax History
| Year | Tax Paid | Tax Assessment Tax Assessment Total Assessment is a certain percentage of the fair market value that is determined by local assessors to be the total taxable value of land and additions on the property. | Land | Improvement |
|---|---|---|---|---|
| 2024 | $4,797 | $283,505 | -- | -- |
| 2023 | $4,325 | $257,732 | $0 | $0 |
| 2021 | $3,485 | $213,002 | $51,000 | $162,002 |
| 2020 | $3,318 | $201,219 | $0 | $0 |
| 2019 | $3,202 | $191,589 | $0 | $0 |
| 2018 | $3,018 | $178,928 | $0 | $0 |
| 2017 | $2,752 | $161,885 | $0 | $0 |
| 2016 | $2,753 | $158,385 | $0 | $0 |
| 2015 | $2,668 | $144,921 | $0 | $0 |
| 2014 | $2,668 | $145,103 | $0 | $0 |
Property History
| Date | Event | Price | Change | Sq Ft Price |
|---|---|---|---|---|
| 09/18/2025 09/18/25 | Price Changed | $325,000 | -7.1% | $213 / Sq Ft |
| 09/04/2025 09/04/25 | Price Changed | $349,900 | -2.8% | $229 / Sq Ft |
| 07/18/2025 07/18/25 | Price Changed | $359,900 | -4.0% | $236 / Sq Ft |
| 06/18/2025 06/18/25 | For Sale | $375,000 | 0.0% | $245 / Sq Ft |
| 05/16/2024 05/16/24 | Rented | $2,300 | 0.0% | -- |
| 05/15/2024 05/15/24 | Under Contract | -- | -- | -- |
| 04/24/2024 04/24/24 | For Rent | $2,300 | +7.0% | -- |
| 06/13/2023 06/13/23 | Rented | $2,150 | 0.0% | -- |
| 04/25/2023 04/25/23 | For Rent | $2,150 | 0.0% | -- |
| 05/26/2015 05/26/15 | Off Market | $165,300 | -- | -- |
| 04/01/2014 04/01/14 | Rented | $1,275 | -1.9% | -- |
| 03/02/2014 03/02/14 | Under Contract | -- | -- | -- |
| 02/17/2014 02/17/14 | For Rent | $1,300 | 0.0% | -- |
| 11/26/2013 11/26/13 | Sold | $165,300 | -2.7% | $108 / Sq Ft |
| 11/06/2013 11/06/13 | Pending | -- | -- | -- |
| 10/31/2013 10/31/13 | Price Changed | $169,900 | -1.8% | $111 / Sq Ft |
| 09/20/2013 09/20/13 | For Sale | $173,000 | 0.0% | $113 / Sq Ft |
| 09/11/2013 09/11/13 | Pending | -- | -- | -- |
| 08/22/2013 08/22/13 | Price Changed | $173,000 | -1.1% | $113 / Sq Ft |
| 06/02/2013 06/02/13 | Price Changed | $175,000 | -2.7% | $115 / Sq Ft |
| 05/24/2013 05/24/13 | For Sale | $179,900 | -- | $118 / Sq Ft |
Purchase History
| Date | Type | Sale Price | Title Company |
|---|---|---|---|
| Warranty Deed | $165,300 | Everest Title Group Llc | |
| Corporate Deed | $163,000 | Ryland Title Company |
Mortgage History
| Date | Status | Loan Amount | Loan Type |
|---|---|---|---|
| Previous Owner | $155,500 | VA | |
| Previous Owner | $158,600 | VA | |
| Previous Owner | $163,000 | VA |
Source: Stellar MLS
MLS Number: O6317503
APN: 22-21-31-521-0000-0020
- 241 Windflower Way
- 178 Windflower Way
- 177 Mitchell Creek Way
- 210 Imperial Ridge Ct
- 1453 River Rock Ct
- 1634 Plumeria Place
- 1669 Slash Pine Place
- 321 Moffat Loop
- 0 Sr 434 Unit MFRO6159211
- 1632 Slash Pine Place
- 1639 Birchfield Cove
- 1462 Brookdale Ct
- 1458 Brookdale Ct
- 2301 Alafaya Trail
- 2313 Alafaya Trail
- 2285 Alafaya Trail
- 1061 Providence Ln
- 902 Foal Point
- 1938 Filly Trail
- 840 Luarca Ln
- 178 Windflower Way
- 173 Mitchell Creek Way
- 434 Penny Royal Place
- 234 E Mitchell Hammock Rd
- 407 Alafaya Woods Blvd
- 836 Luarca Ln
- 861 Taramundi Dr
- 940 City Plaza Way
- 1038 Corkwood Dr
- 609 S Central Ave Unit 207
- 609 S Central Ave Unit 203
- 370 Center Lake Ln
- 1012 Wheeler Place
- 1627 Birchfield Cove
- 1608 Birchfield Cove
- 3116 S Horizon Place
- 1087 Sugarberry Trail
- 1043 Burnett St
- 1005 Faircloth Ct
- 1135 Covington St
