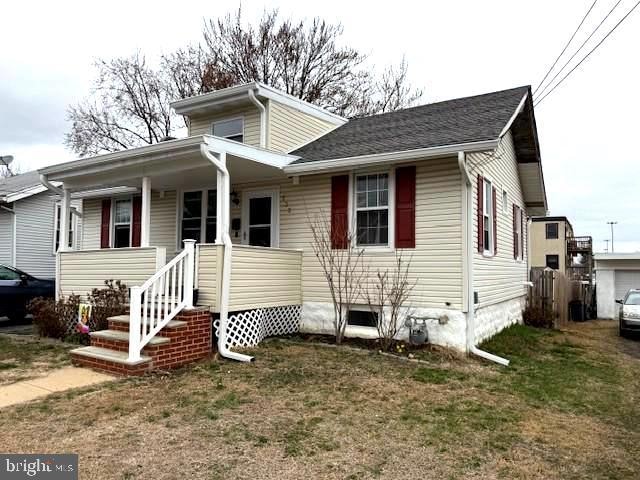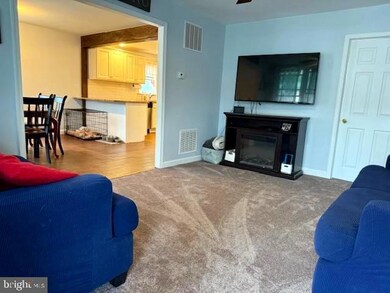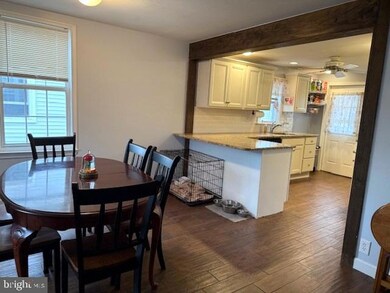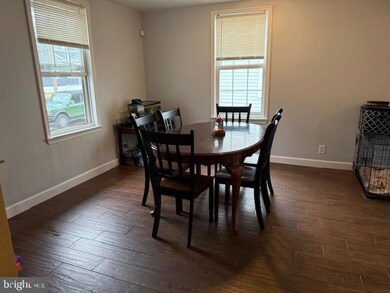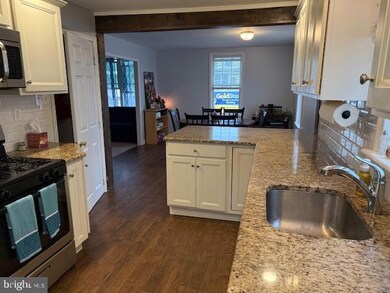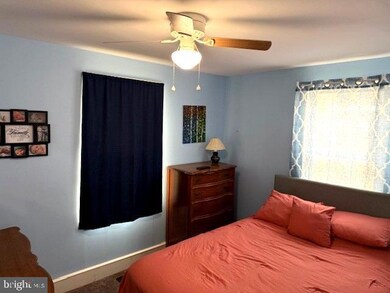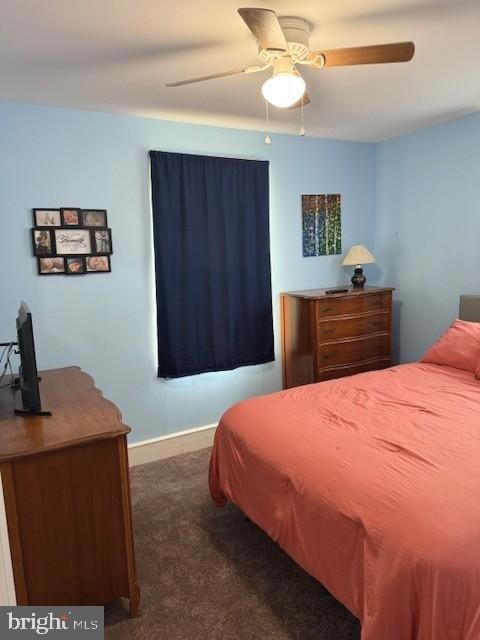
232 Winona Ave Holmes, PA 19043
Ridley Township NeighborhoodHighlights
- Private Lot
- Attic
- No HOA
- Rambler Architecture
- Workshop
- Living Room
About This Home
As of May 2025This is a great home for you and your family. Enter from the covered front porch directly in to the living room and separate dining area. The kitchen is separated by the large granite breakfast bar. All three bedrooms and and bathroom are located on the first floor. the second bedroom has access to a large walk up attic with plenty of storage. Walk out of the kitchen on to your huge newly built deck. From there you will access the gigantic back yard that is big enough to create any summer oasis you can dream of! the basement has been used as a play area for the kids, with a separate laundry/storage space, and a separate game area. Don't miss your chance to own a home in this desirable area of Delco!There will be a Home Warranty included with the sale.
Home Details
Home Type
- Single Family
Est. Annual Taxes
- $4,885
Year Built
- Built in 1920
Lot Details
- 4,792 Sq Ft Lot
- Lot Dimensions are 50.00 x 100.00
- South Facing Home
- Panel Fence
- Private Lot
- Level Lot
- Open Lot
- Back Yard
- Property is zoned R-10 SINGLE FAMILY
Home Design
- Rambler Architecture
- Brick Exterior Construction
- Brick Foundation
- Poured Concrete
- Architectural Shingle Roof
- Vinyl Siding
- Concrete Perimeter Foundation
- Copper Plumbing
Interior Spaces
- 1,123 Sq Ft Home
- Property has 1 Level
- Ceiling Fan
- Living Room
- Dining Room
- Gas Dryer
- Attic
Kitchen
- Gas Oven or Range
- Built-In Range
- Built-In Microwave
- Kitchen Island
Flooring
- Carpet
- Ceramic Tile
- Vinyl
Bedrooms and Bathrooms
- 3 Main Level Bedrooms
- 1 Full Bathroom
Unfinished Basement
- Heated Basement
- Partial Basement
- Connecting Stairway
- Drainage System
- Sump Pump
- Workshop
- Laundry in Basement
- Basement Windows
Parking
- 1 Parking Space
- On-Street Parking
Accessible Home Design
- Halls are 36 inches wide or more
- Doors are 32 inches wide or more
- More Than Two Accessible Exits
Outdoor Features
- Shed
- Playground
- Rain Gutters
Location
- Suburban Location
Schools
- Ridley High School
Utilities
- Central Heating and Cooling System
- Cooling System Utilizes Natural Gas
- Natural Gas Water Heater
- Cable TV Available
Community Details
- No Home Owners Association
Listing and Financial Details
- Tax Lot 935-000
- Assessor Parcel Number 38-04-02251-00
Ownership History
Purchase Details
Home Financials for this Owner
Home Financials are based on the most recent Mortgage that was taken out on this home.Purchase Details
Home Financials for this Owner
Home Financials are based on the most recent Mortgage that was taken out on this home.Purchase Details
Home Financials for this Owner
Home Financials are based on the most recent Mortgage that was taken out on this home.Purchase Details
Purchase Details
Home Financials for this Owner
Home Financials are based on the most recent Mortgage that was taken out on this home.Purchase Details
Home Financials for this Owner
Home Financials are based on the most recent Mortgage that was taken out on this home.Similar Homes in the area
Home Values in the Area
Average Home Value in this Area
Purchase History
| Date | Type | Sale Price | Title Company |
|---|---|---|---|
| Deed | $285,000 | Choice One Abstract | |
| Deed | $149,500 | None Available | |
| Deed | $60,000 | None Available | |
| Deed | -- | None Available | |
| Deed | $105,000 | First American Title Ins Co | |
| Deed | $48,000 | -- |
Mortgage History
| Date | Status | Loan Amount | Loan Type |
|---|---|---|---|
| Open | $270,750 | New Conventional | |
| Previous Owner | $139,608 | FHA | |
| Previous Owner | $146,791 | FHA | |
| Previous Owner | $255,000 | Reverse Mortgage Home Equity Conversion Mortgage | |
| Previous Owner | $101,000 | Unknown | |
| Previous Owner | $95,200 | No Value Available | |
| Previous Owner | $104,141 | FHA | |
| Previous Owner | $48,502 | Seller Take Back |
Property History
| Date | Event | Price | Change | Sq Ft Price |
|---|---|---|---|---|
| 05/01/2025 05/01/25 | Sold | $285,000 | +5.6% | $254 / Sq Ft |
| 03/19/2025 03/19/25 | Pending | -- | -- | -- |
| 03/17/2025 03/17/25 | For Sale | $270,000 | +80.6% | $240 / Sq Ft |
| 12/10/2015 12/10/15 | Sold | $149,500 | +3.2% | $133 / Sq Ft |
| 10/31/2015 10/31/15 | Pending | -- | -- | -- |
| 09/24/2015 09/24/15 | Price Changed | $144,900 | -3.3% | $129 / Sq Ft |
| 09/18/2015 09/18/15 | Price Changed | $149,900 | -0.1% | $133 / Sq Ft |
| 08/11/2015 08/11/15 | Price Changed | $150,000 | -5.7% | $134 / Sq Ft |
| 07/16/2015 07/16/15 | Price Changed | $159,000 | -5.9% | $142 / Sq Ft |
| 06/25/2015 06/25/15 | For Sale | $169,000 | +181.7% | $150 / Sq Ft |
| 03/04/2015 03/04/15 | Sold | $60,000 | 0.0% | $53 / Sq Ft |
| 02/13/2015 02/13/15 | Pending | -- | -- | -- |
| 01/28/2015 01/28/15 | For Sale | $60,000 | -- | $53 / Sq Ft |
Tax History Compared to Growth
Tax History
| Year | Tax Paid | Tax Assessment Tax Assessment Total Assessment is a certain percentage of the fair market value that is determined by local assessors to be the total taxable value of land and additions on the property. | Land | Improvement |
|---|---|---|---|---|
| 2024 | $4,544 | $130,880 | $41,350 | $89,530 |
| 2023 | $4,347 | $130,880 | $41,350 | $89,530 |
| 2022 | $4,207 | $130,880 | $41,350 | $89,530 |
| 2021 | $6,513 | $130,880 | $41,350 | $89,530 |
| 2020 | $4,793 | $84,850 | $32,490 | $52,360 |
| 2019 | $4,706 | $84,850 | $32,490 | $52,360 |
| 2018 | $4,647 | $84,850 | $0 | $0 |
| 2017 | $4,647 | $84,850 | $0 | $0 |
| 2016 | $466 | $84,850 | $0 | $0 |
| 2015 | $466 | $84,850 | $0 | $0 |
| 2014 | $466 | $84,850 | $0 | $0 |
Agents Affiliated with this Home
-
H
Seller's Agent in 2025
HARRY TREGEAR
The Home Store
(610) 888-6054
1 in this area
11 Total Sales
-

Buyer's Agent in 2025
John D'Ambrosio
EXP Realty, LLC
(610) 247-1579
12 in this area
50 Total Sales
-

Seller's Agent in 2015
Chris Bradley
RE/MAX
(484) 410-8272
22 Total Sales
-

Seller's Agent in 2015
Michael DiSipio
RE/MAX
(267) 882-5118
125 Total Sales
Map
Source: Bright MLS
MLS Number: PADE2086116
APN: 38-04-02251-00
- 2329 E Macdade Blvd
- 230 Holmes Rd
- 115 Norwood Ave
- 1622 Amosland Rd
- 363 Holmes Rd
- 616 Glenfield Ave
- 1631 Holmes Ave
- 413 S Andrews Ave
- 439 Hillcrest Ave
- 217 W Garfield Ave
- 482 Hibbs Ave
- 39 Benson Dr
- 21 Sparks Cir
- 425 Hutchinson Terrace
- 361 Amosland Rd
- 153 Maple Ave
- 107 Leon Ave
- 103 Willows Ave Unit 90
- 622 Hutchinson Terrace
- 729 16th Ave
