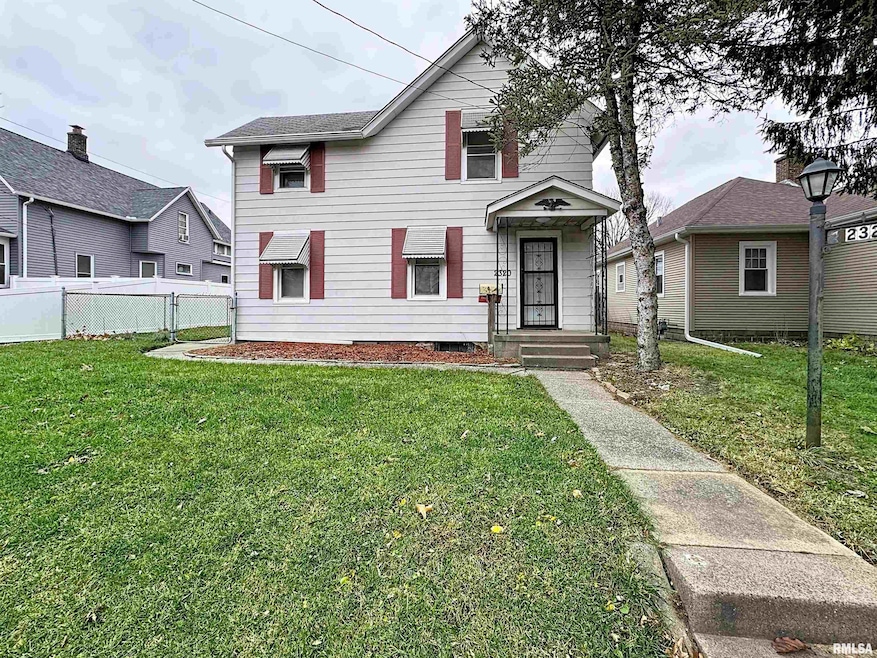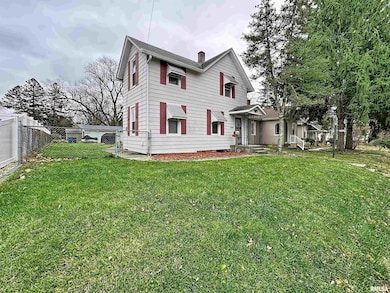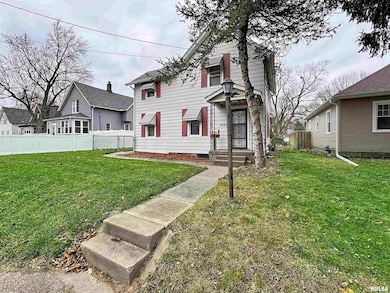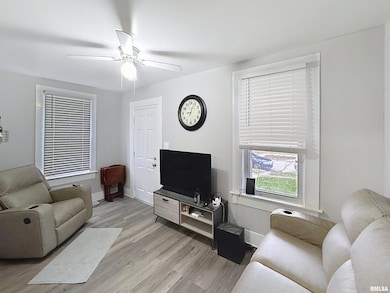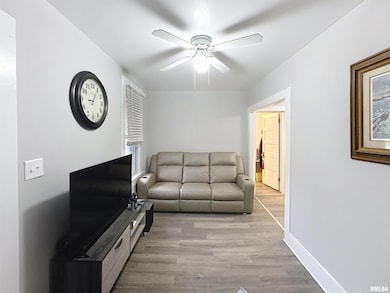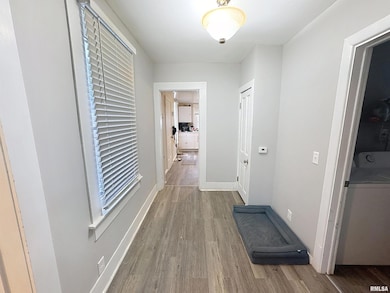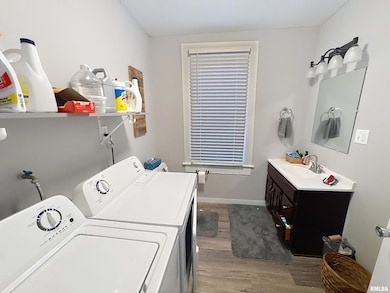2320 18th Street A Moline, IL 61265
Prospect Park NeighborhoodEstimated payment $904/month
Highlights
- Mud Room
- Eat-In Kitchen
- Laundry Room
- 2 Car Detached Garage
- Patio
- 3-minute walk to Browning Park
About This Home
This inviting 1.5-story home offers a fantastic blend of space, convenience, and updates—perfectly situated near parks, schools, and everything Moline has to offer. Wander inside to a comfortable living room, a large eat-in kitchen, a full bathroom with laundry, a main-floor bedroom, and a mudroom for easy organization. Upstairs, you’ll find two additional bedrooms, a half bath, and handy attic storage. The basement provides even more storage options, giving you plenty of room to spread out. Outside, enjoy a fenced backyard with direct access to the 2-car garage via the alley. Recent updates include: garage roof (2025), large tree removed (2025), blinds added to all windows, new furnace (2025), and new water heater (2023. If you’re looking for a well-kept home in a convenient Moline location with great updates already done, this one is a must-see!
Listing Agent
RE/MAX Concepts Bettendorf Brokerage Email: rich@thebassfordteam.com License #S42142000/475.142927 Listed on: 11/26/2025

Home Details
Home Type
- Single Family
Est. Annual Taxes
- $2,609
Year Built
- Built in 1892
Lot Details
- Lot Dimensions are 41x142
- Fenced
- Level Lot
Parking
- 2 Car Detached Garage
- Alley Access
- Garage Door Opener
- On-Street Parking
Home Design
- Block Foundation
- Shingle Roof
- Aluminum Siding
- Concrete Perimeter Foundation
Interior Spaces
- 994 Sq Ft Home
- Ceiling Fan
- Blinds
- Mud Room
- Unfinished Basement
- Basement Fills Entire Space Under The House
- Storage In Attic
Kitchen
- Eat-In Kitchen
- Range with Range Hood
Bedrooms and Bathrooms
- 3 Bedrooms
Laundry
- Laundry Room
- Dryer
- Washer
Outdoor Features
- Patio
Schools
- Moline High School
Utilities
- Forced Air Heating and Cooling System
- Heating System Uses Natural Gas
- Gas Water Heater
Community Details
- Ms Severance Subdivision
Listing and Financial Details
- Assessor Parcel Number 17-05-438-004
Map
Home Values in the Area
Average Home Value in this Area
Tax History
| Year | Tax Paid | Tax Assessment Tax Assessment Total Assessment is a certain percentage of the fair market value that is determined by local assessors to be the total taxable value of land and additions on the property. | Land | Improvement |
|---|---|---|---|---|
| 2024 | $2,609 | $29,576 | $5,763 | $23,813 |
| 2023 | $2,609 | $28,276 | $5,510 | $22,766 |
| 2022 | $2,423 | $26,630 | $5,510 | $21,120 |
| 2021 | $2,415 | $25,435 | $5,263 | $20,172 |
| 2020 | $2,427 | $25,284 | $5,232 | $20,052 |
| 2019 | $2,386 | $24,691 | $5,109 | $19,582 |
| 2018 | $155 | $24,099 | $5,048 | $19,051 |
| 2017 | $154 | $23,603 | $4,944 | $18,659 |
| 2016 | $155 | $23,208 | $4,861 | $18,347 |
| 2015 | $155 | $22,731 | $4,761 | $17,970 |
| 2014 | -- | $22,247 | $4,660 | $17,587 |
| 2013 | -- | $22,247 | $4,660 | $17,587 |
Property History
| Date | Event | Price | List to Sale | Price per Sq Ft | Prior Sale |
|---|---|---|---|---|---|
| 11/26/2025 11/26/25 | For Sale | $130,000 | +5.7% | $131 / Sq Ft | |
| 01/16/2025 01/16/25 | Sold | $123,000 | -5.3% | $124 / Sq Ft | View Prior Sale |
| 12/16/2024 12/16/24 | Pending | -- | -- | -- | |
| 12/13/2024 12/13/24 | Price Changed | $129,900 | -3.7% | $131 / Sq Ft | |
| 11/09/2024 11/09/24 | For Sale | $134,900 | +381.8% | $136 / Sq Ft | |
| 11/01/2021 11/01/21 | Sold | $28,000 | -15.2% | $28 / Sq Ft | View Prior Sale |
| 10/12/2021 10/12/21 | Pending | -- | -- | -- | |
| 09/28/2021 09/28/21 | Price Changed | $33,000 | -13.2% | $33 / Sq Ft | |
| 09/01/2021 09/01/21 | Price Changed | $38,000 | -15.6% | $38 / Sq Ft | |
| 06/11/2021 06/11/21 | For Sale | $45,000 | -- | $45 / Sq Ft |
Purchase History
| Date | Type | Sale Price | Title Company |
|---|---|---|---|
| Warranty Deed | $123,000 | None Listed On Document | |
| Warranty Deed | $123,000 | None Listed On Document | |
| Warranty Deed | $30,000 | Radian Settlement Services | |
| Warranty Deed | $30,000 | Radian Settlement Services | |
| Warranty Deed | $30,000 | Radian Settlement Services | |
| Foreclosure Deed | -- | Law Offices Of Ira T Nevel Llc |
Mortgage History
| Date | Status | Loan Amount | Loan Type |
|---|---|---|---|
| Open | $92,250 | New Conventional | |
| Closed | $92,250 | New Conventional |
Source: RMLS Alliance
MLS Number: QC4269696
APN: 17-05-438-004
- 2308 18th Ave
- 2003 19th St
- 1638 20th Ave
- 1630 27th Ave
- 2013 16th St
- 1851 19th Ave
- 2105 15th St
- 2320 23rd Street A
- 1561 29th Ave
- 1703 18th Ave
- 1520 28th Ave
- 1926 14th St
- 2326 18th Avenue A
- 2419 Avenue of the Cities
- 1815 17th Ave
- 2424 Avenue of the Cities
- 1322 27th Ave
- 1901 25th St
- 1402 28th Ave
- 2021 13th St
- 2104 18th Ave
- 2335 31st St
- 1013 17th Ave Unit Lower
- 1001 16th St
- 2028 7th St Unit E3
- 1718 9th Ave
- 3824 15th Street B
- 824 16th St Unit 4
- 725 16th Ave
- 501 15th St Unit 202
- 501 15th St Unit 304
- 501 15th St
- 2028 7th Ave Unit G3
- 2028 7th Ave Unit H2
- 2028 7th Ave Unit D1
- 310 30th Avenue Ct Unit 5
- 204 19th Ave
- 421 19th St
- 3625 34th St Unit 2
- 3623 34th St Unit 3
