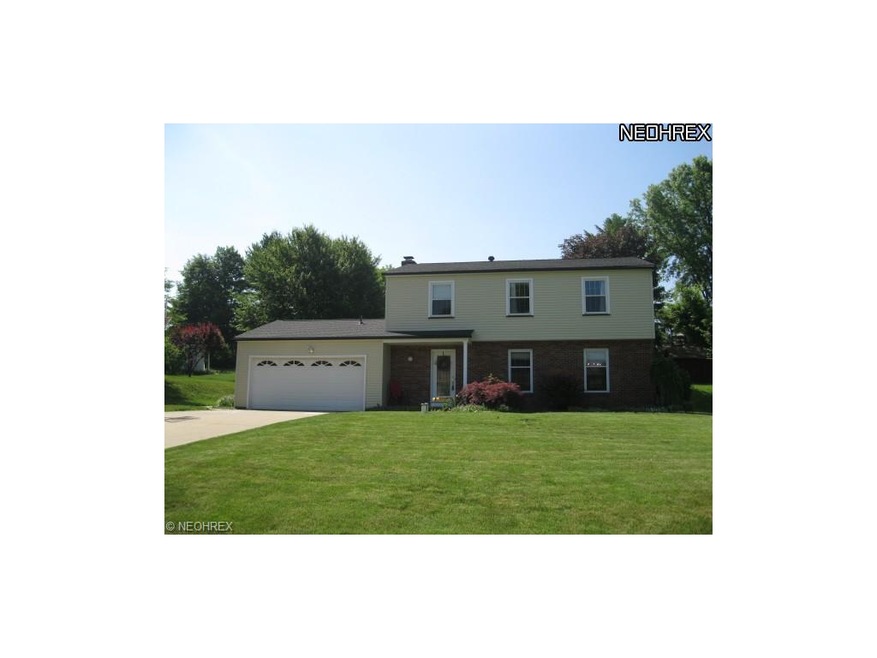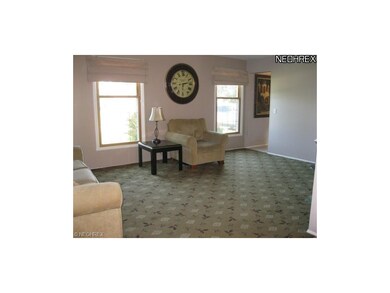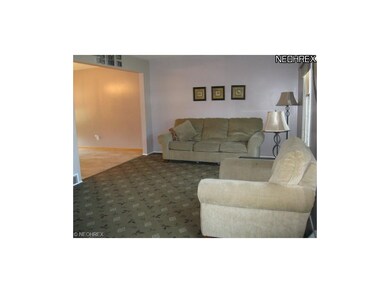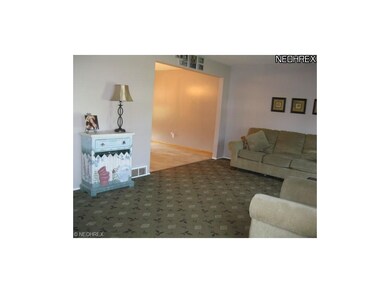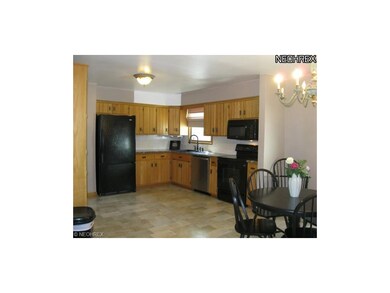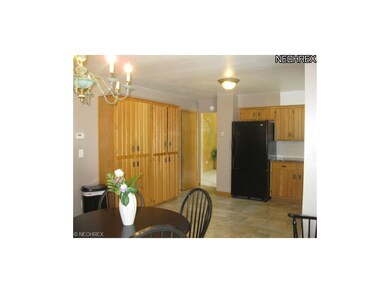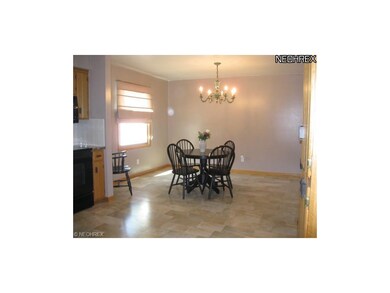
2320 52nd St NE Canton, OH 44705
Martindale Park NeighborhoodHighlights
- Colonial Architecture
- 1 Fireplace
- Patio
- Ransom H. Barr Elementary School Rated A
- 2 Car Attached Garage
- Forced Air Heating and Cooling System
About This Home
As of April 2022Awesome 2-story with tons of updates. 2011-new roof, siding, gutters and remodeled main bath upstairs and new well. Windows in 2004, C/A and furnace in 2005, new garage door 2002, new kitchen counters 2013. Wow! Lots done already. This home has a great floor plan. Huge kitchen open to living room. 4 bedrooms, 2 1/2 baths. There is an awesome stamped concrete patio out back. Also a retaining wall which adds privacy. Must see!
Last Agent to Sell the Property
Keller Williams Legacy Group Realty License #439826 Listed on: 05/31/2013

Last Buyer's Agent
Carole Salisbury
Deleted Agent License #284243
Home Details
Home Type
- Single Family
Est. Annual Taxes
- $1,829
Year Built
- Built in 1969
Lot Details
- 0.53 Acre Lot
- Lot Dimensions are 85x167
Parking
- 2 Car Attached Garage
Home Design
- Colonial Architecture
- Brick Exterior Construction
- Asphalt Roof
- Vinyl Construction Material
Interior Spaces
- 1,675 Sq Ft Home
- 2-Story Property
- 1 Fireplace
Kitchen
- Built-In Oven
- Range
- Microwave
- Dishwasher
- Disposal
Bedrooms and Bathrooms
- 4 Bedrooms
Basement
- Basement Fills Entire Space Under The House
- Sump Pump
Outdoor Features
- Patio
Utilities
- Forced Air Heating and Cooling System
- Heating System Uses Gas
- Well
- Water Softener
Community Details
- Dunloe Estates Community
Listing and Financial Details
- Assessor Parcel Number 5208648
Ownership History
Purchase Details
Home Financials for this Owner
Home Financials are based on the most recent Mortgage that was taken out on this home.Purchase Details
Home Financials for this Owner
Home Financials are based on the most recent Mortgage that was taken out on this home.Purchase Details
Home Financials for this Owner
Home Financials are based on the most recent Mortgage that was taken out on this home.Similar Homes in Canton, OH
Home Values in the Area
Average Home Value in this Area
Purchase History
| Date | Type | Sale Price | Title Company |
|---|---|---|---|
| Survivorship Deed | $188,000 | None Available | |
| Warranty Deed | $137,000 | None Available | |
| Survivorship Deed | $134,900 | -- |
Mortgage History
| Date | Status | Loan Amount | Loan Type |
|---|---|---|---|
| Open | $182,360 | New Conventional | |
| Closed | $123,300 | New Conventional | |
| Previous Owner | $114,900 | New Conventional | |
| Previous Owner | $136,500 | Unknown | |
| Previous Owner | $136,500 | Unknown | |
| Previous Owner | $116,000 | Unknown | |
| Previous Owner | $17,000 | Credit Line Revolving | |
| Previous Owner | $97,900 | Purchase Money Mortgage |
Property History
| Date | Event | Price | Change | Sq Ft Price |
|---|---|---|---|---|
| 04/27/2022 04/27/22 | Sold | $276,000 | +15.0% | $133 / Sq Ft |
| 03/20/2022 03/20/22 | Pending | -- | -- | -- |
| 03/16/2022 03/16/22 | For Sale | $239,900 | +27.6% | $116 / Sq Ft |
| 05/06/2019 05/06/19 | Sold | $188,000 | +2.8% | $91 / Sq Ft |
| 03/17/2019 03/17/19 | Pending | -- | -- | -- |
| 03/13/2019 03/13/19 | For Sale | $182,900 | +33.5% | $88 / Sq Ft |
| 08/01/2013 08/01/13 | Sold | $137,000 | -3.2% | $82 / Sq Ft |
| 06/18/2013 06/18/13 | Pending | -- | -- | -- |
| 05/31/2013 05/31/13 | For Sale | $141,500 | -- | $84 / Sq Ft |
Tax History Compared to Growth
Tax History
| Year | Tax Paid | Tax Assessment Tax Assessment Total Assessment is a certain percentage of the fair market value that is determined by local assessors to be the total taxable value of land and additions on the property. | Land | Improvement |
|---|---|---|---|---|
| 2024 | -- | $72,280 | $20,790 | $51,490 |
| 2023 | $2,818 | $60,480 | $15,680 | $44,800 |
| 2022 | $2,831 | $60,480 | $15,680 | $44,800 |
| 2021 | $2,844 | $60,480 | $15,680 | $44,800 |
| 2020 | $2,770 | $53,620 | $13,510 | $40,110 |
| 2019 | $2,747 | $46,310 | $13,510 | $32,800 |
| 2018 | $2,344 | $46,310 | $13,510 | $32,800 |
| 2017 | $2,165 | $39,270 | $11,620 | $27,650 |
| 2016 | $2,170 | $39,270 | $11,620 | $27,650 |
| 2015 | $2,098 | $39,270 | $11,620 | $27,650 |
| 2014 | $1,941 | $35,540 | $10,510 | $25,030 |
| 2013 | $948 | $35,540 | $10,510 | $25,030 |
Agents Affiliated with this Home
-
Casey Roch

Seller's Agent in 2022
Casey Roch
RE/MAX
(330) 697-3403
4 in this area
685 Total Sales
-
M
Buyer's Agent in 2022
Matt Stouffer
Deleted Agent
-
Beth Miller

Seller's Agent in 2019
Beth Miller
Cutler Real Estate
(330) 268-3757
1 in this area
149 Total Sales
-
Jennifer Mucci

Seller's Agent in 2013
Jennifer Mucci
Keller Williams Legacy Group Realty
(330) 353-2477
8 in this area
385 Total Sales
-
C
Buyer's Agent in 2013
Carole Salisbury
Deleted Agent
Map
Source: MLS Now
MLS Number: 3413767
APN: 05208648
- 5215 Glenhill Ave NE
- 2317 Raintree St NE
- 5120 Parkhaven Ave NE
- 5046 Parkhaven Ave NE
- 5122 Johnnycake Ridge NE
- 2216 49th St NE
- 4831 Lindford Ave NE
- 4800 Middlebranch Ave NE
- 2690 Tulip St NE
- 4662 Helmsworth Dr NE
- 3030 55th St NE
- 1642 Cadney St NE
- 1852 Southpointe Cir NE Unit 39W
- 4726 Tanglewood Cir NE
- 5700 Birmingham Rd NE
- 2111 40th St NE
- 923 Southmoor Cir NE
- 6245 Firestone Rd NE
- 5848 Royal Hill Cir NE
- 4015 Pelham St NE Unit 3A
