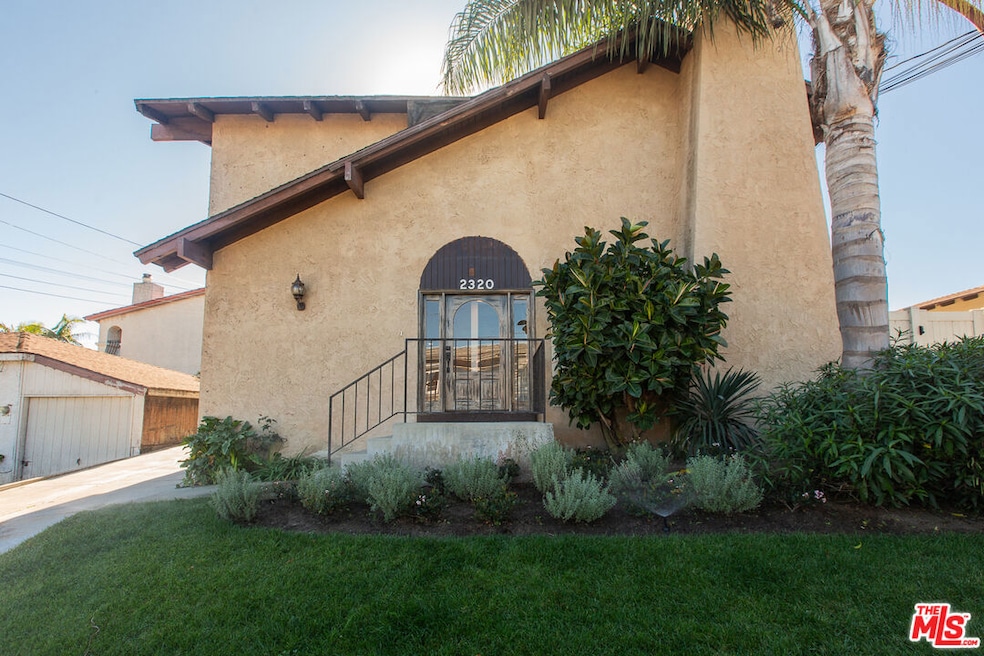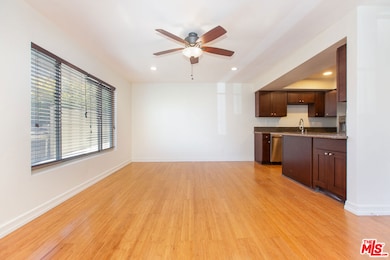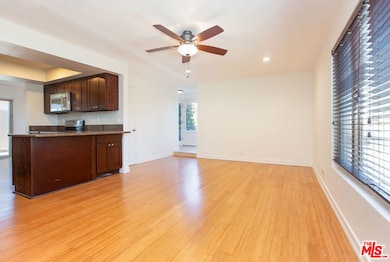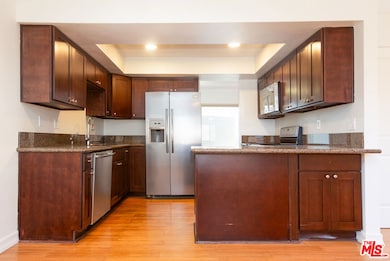2320 Clark Ln Unit 1 Redondo Beach, CA 90278
North Redondo Beach NeighborhoodHighlights
- Ocean View
- Rooftop Deck
- Wood Flooring
- Washington Elementary School Rated A+
- Traditional Architecture
- 2 Car Detached Garage
About This Home
A rooftop deck with ocean views. A private patio in a quiet neighborhood. Space for everyone (including the pets). This 1,600 square foot, 3 bedroom and 2.5 bath townhouse is Redondo Beach living at its best. On the main floor, you'll find two versatile living areas, an updated kitchen, and a dedicated dining room, all with hardwood floors, that flows seamlessly out to your very own fully fenced patio. A powder room and a dedicated in-unit laundry room with washer and dryer make daily life seamless. Upstairs, the generously sized bedrooms provide plenty of privacy, with a primary suite featuring a spacious walk-in closet and spa-like en suite bathroom. The private rooftop deck offers gorgeous panoramic views of the city lights and Pacific Ocean; it's an ideal spot for golden hour basking or twilight stargazing. The large two-car detached garage offers abundant storage and parking, a rarity this close to the beach. With only four units in the complex, this end unit guarantees peace and privacy. Situated in the coveted Redondo Beach School District, this home resides in a quiet, friendly and tight knit neighborhood within close distance of local parks and just minutes to the sandy beaches. Gorgeous weather year-round, great neighbors, and easy access to Palos Verdes, Hermosa Beach, Manhattan Beach and El Segundo makes this the perfect blend of coastal charm and urban convenience. Whether you're a family, roommates, or a couple craving more space and style in a quiet neighborhood close to the sea breeze, this home delivers. Please join us at one of our group showings!
Listing Agent
Keller Williams Realty Los Feliz License #02130213 Listed on: 10/06/2025

Townhouse Details
Home Type
- Townhome
Est. Annual Taxes
- $18,594
Year Built
- Built in 1972
Parking
- 2 Car Detached Garage
Property Views
- Ocean
- Coastline
- Skyline
Home Design
- Traditional Architecture
- Split Level Home
- Entry on the 1st floor
Interior Spaces
- 1,626 Sq Ft Home
- 2-Story Property
- Ceiling Fan
- Dining Area
Kitchen
- Oven
- Range with Range Hood
- Microwave
- Freezer
- Dishwasher
- Disposal
Flooring
- Wood
- Carpet
- Laminate
Bedrooms and Bathrooms
- 3 Bedrooms
- All Upper Level Bedrooms
- Walk-In Closet
- Bathtub with Shower
- Shower Only
Laundry
- Laundry in unit
- Dryer
- Washer
Outdoor Features
- Rooftop Deck
- Open Patio
Additional Features
- 7,510 Sq Ft Lot
- Heating System Mounted To A Wall or Window
Listing and Financial Details
- Security Deposit $4,995
- Tenant pays for electricity, cable TV
- Rent includes gas, water, trash collection, gardener
- 12 Month Lease Term
- Assessor Parcel Number 4157-030-002
Community Details
Pet Policy
- Pets Allowed
Additional Features
- 4 Units
- Rent Control
Map
Source: The MLS
MLS Number: 25600429
APN: 4157-030-002
- 2321 Clark Ln Unit B
- 2321 Clark Ln Unit A
- 2400 Marshallfield Ln
- 2301 Marshallfield Ln Unit A
- 2407 Ripley Ave
- 2221 Pullman Ln Unit B
- 2420 Grant Ave
- 2223 Grant Ave Unit C
- 2517 Huntington Ln Unit B
- 2420 Ives Ln Unit B
- 2420 Ives Ln Unit A
- 2113 Marshallfield Ln Unit B
- 907 Lilienthal Ln
- 2604 Grant Ave Unit A
- 2604 Grant Ave Unit C
- 2604 Grant Ave Unit B
- 2317 Carnegie Ln Unit B
- 2102 Marshallfield Ln Unit A
- 2204 Carnegie Ln
- 2607 Grant Ave Unit A
- 2320 Clark Ln
- 2305 Clark Ln
- 2411 Harriman Ln Unit A
- 2215 Marshallfield Ln Unit A
- 2219 Grant Ave Unit C
- 2305 Rockefeller Ln Unit A
- 2511 184th St Unit 2511
- 2104 Huntington Ln Unit C
- 2108 Grant Ave
- 2510 Carnegie Ln Unit 2510 Carnegie Lane unit A
- 2400 Vanderbilt Ln Unit 2402D
- 2015 Harriman Ln Unit B
- 2220 Vanderbilt Ln
- 2011 Rockefeller Ln Unit Front
- 2704 184th St
- 2016 Vanderbilt Ln
- 1909 Harriman Ln Unit 3
- 1919 Grant Ave Unit A
- 1917 Grant Ave
- 2307 Mathews Ave Unit 2






