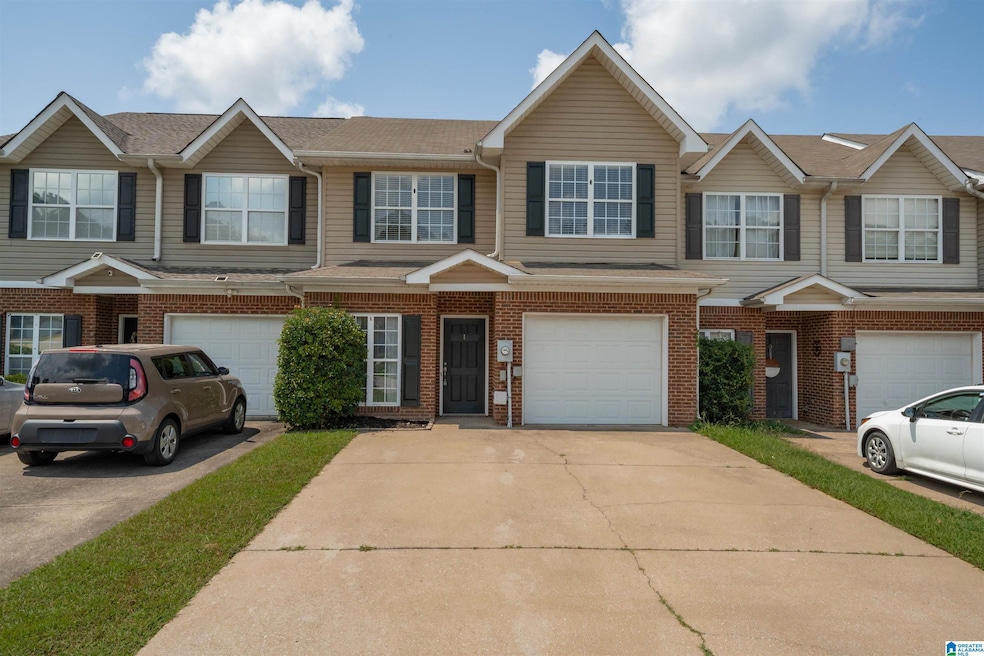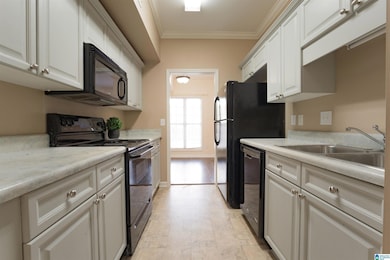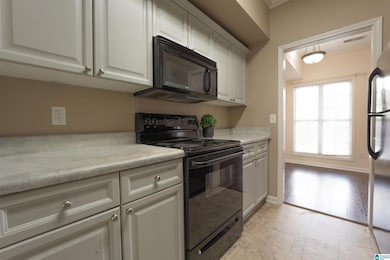Estimated payment $1,314/month
Highlights
- Deck
- Attic
- Fenced Yard
About This Home
Welcome to this charming 3BR/2.5BA townhouse in Moody offering a spacious, low-maintenance lifestyle. This well-kept 2-story home features wood-style flooring, crown molding, and neutral tones throughout. The kitchen includes ample cabinet and counter space, perfect for cooking or entertaining, and opens to a private backyard area ideal for relaxing or grilling. Upstairs, the primary suite features a walk-in closet and en-suite bath with both a tub and separate shower. Two additional bedrooms, a full hall bath, and a convenient upstairs laundry area complete the second level. A half bath is located on the main floor for guests. Enjoy an attached one-car garage, double driveway for extra parking, and easy-to-maintain exterior. Located just minutes from I-20, shopping, dining, and schools, this home is move-in ready and ready for new homeowners!
Townhouse Details
Home Type
- Townhome
Est. Annual Taxes
- $1,728
Year Built
- Built in 2007
HOA Fees
- Property has a Home Owners Association
Parking
- 1
Home Design
- Brick Exterior Construction
- Slab Foundation
- Vinyl Siding
Bedrooms and Bathrooms
- 3 Bedrooms
Laundry
- Laundry on upper level
- Washer and Electric Dryer Hookup
Schools
- Moody Elementary And Middle School
- Moody High School
Utilities
- Underground Utilities
- Electric Water Heater
Additional Features
- Laminate Countertops
- Deck
- Fenced Yard
- Attic
Community Details
- $17 Other Monthly Fees
Map
Home Values in the Area
Average Home Value in this Area
Tax History
| Year | Tax Paid | Tax Assessment Tax Assessment Total Assessment is a certain percentage of the fair market value that is determined by local assessors to be the total taxable value of land and additions on the property. | Land | Improvement |
|---|---|---|---|---|
| 2024 | $1,728 | $33,880 | $7,000 | $26,880 |
| 2023 | $816 | $33,880 | $7,000 | $26,880 |
| 2022 | $689 | $14,467 | $3,500 | $10,967 |
| 2021 | $426 | $14,467 | $3,500 | $10,967 |
| 2020 | $426 | $13,167 | $2,200 | $10,967 |
| 2019 | $423 | $13,069 | $2,200 | $10,869 |
| 2018 | $460 | $5,880 | $0 | $0 |
| 2017 | $339 | $5,880 | $0 | $0 |
| 2016 | $335 | $10,640 | $0 | $0 |
| 2015 | $339 | $10,640 | $0 | $0 |
| 2014 | $339 | $10,740 | $0 | $0 |
Property History
| Date | Event | Price | List to Sale | Price per Sq Ft | Prior Sale |
|---|---|---|---|---|---|
| 09/17/2025 09/17/25 | Price Changed | $220,000 | -2.2% | $164 / Sq Ft | |
| 08/23/2025 08/23/25 | For Sale | $224,900 | +74.3% | $168 / Sq Ft | |
| 03/01/2018 03/01/18 | Sold | $129,000 | -2.2% | $84 / Sq Ft | View Prior Sale |
| 01/03/2018 01/03/18 | Price Changed | $131,900 | -2.2% | $86 / Sq Ft | |
| 12/08/2017 12/08/17 | For Sale | $134,900 | +49.9% | $88 / Sq Ft | |
| 07/24/2012 07/24/12 | Sold | $90,000 | -3.2% | $67 / Sq Ft | View Prior Sale |
| 06/05/2012 06/05/12 | Pending | -- | -- | -- | |
| 05/26/2012 05/26/12 | For Sale | $93,000 | -- | $69 / Sq Ft |
Purchase History
| Date | Type | Sale Price | Title Company |
|---|---|---|---|
| Warranty Deed | $129,000 | None Available | |
| Special Warranty Deed | $90,000 | -- | |
| Special Warranty Deed | -- | -- | |
| Foreclosure Deed | $135,138 | None Available | |
| Warranty Deed | $136,375 | None Available |
Mortgage History
| Date | Status | Loan Amount | Loan Type |
|---|---|---|---|
| Open | $130,303 | New Conventional | |
| Closed | $130,303 | New Conventional | |
| Previous Owner | $72,000 | New Conventional | |
| Previous Owner | $133,936 | FHA |
Source: Greater Alabama MLS
MLS Number: 21429073
APN: 25-07-35-0-009-119.000
- 2310 Crowns Ln
- 2217 Castle Hill Ln
- 2056 Queens Ct
- 2604 Sunrise Dr
- 968 Hickory St
- 1015 Hickory Cir
- 1011 Oak Blvd
- 1023 Oak Blvd
- 1030 Windsor Pkwy
- 2820 Moseley Hill Dr
- 1037 Windsor Pkwy
- 1123 Windsor Pkwy
- 1055 Windsor Pkwy
- 0 Park Ave Unit 1 21406481
- 1105 Windsor Pkwy
- 0 Old World Pkwy
- 3040 Vintage Way
- 0 Shirley Dr Unit 21429622
- 2087 Tudor Ln
- 3029 Vintage Way
- 1003 Oak Blvd
- 2812 Lambert Cir
- 2035 Shamrock Ln
- 3131 Carl Morgan Rd
- 5009 Bella Ct
- 2212 Rushton Ln
- 1128 Avalon Dr
- 30 Stevens Cove Dr
- 2118 Adkins Place
- 6000 Barrington Pkwy
- 3088 Rosewalk Dr
- 1056 Washington Dr
- 1203 Washington Dr
- 2013 Weaver Way
- 2907 Lakeside Dr
- 8415 Kirkby Cir
- 8134 Douglas Ave
- 1405 Brookhaven Dr
- 1400 Brookhaven Dr
- 1400 Brookhaven Dr







