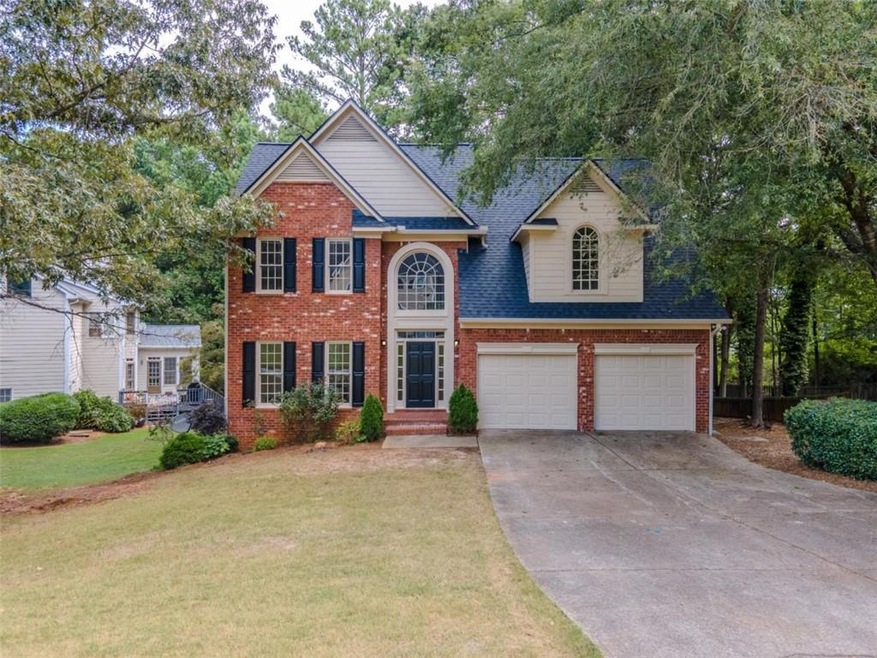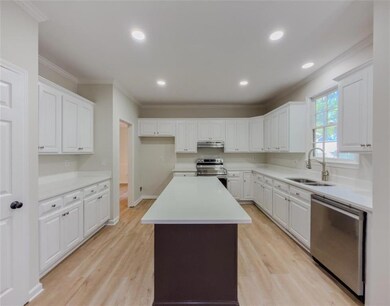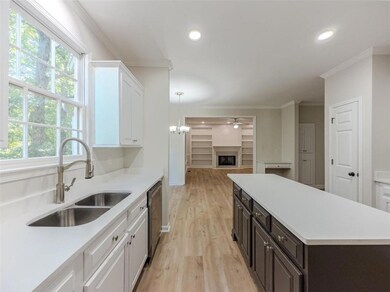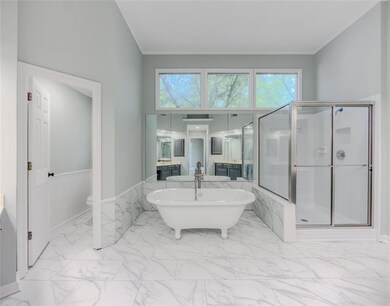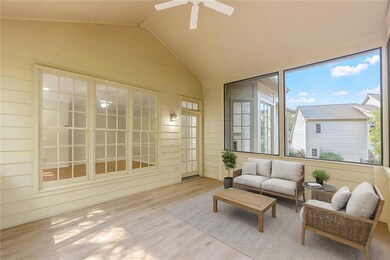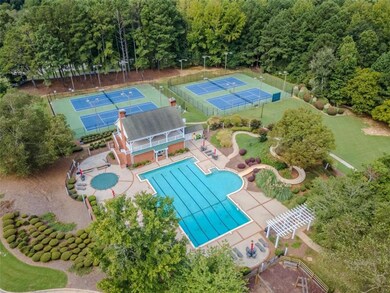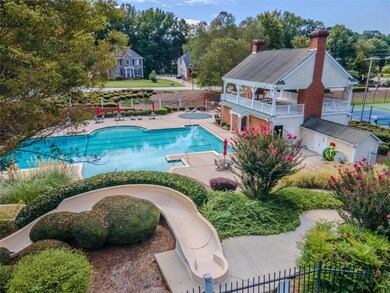2320 Deerfield Chase SE Unit 5 Conyers, GA 30013
Estimated payment $2,610/month
Highlights
- Separate his and hers bathrooms
- Clubhouse
- Traditional Architecture
- Dining Room Seats More Than Twelve
- Deck
- Corner Lot
About This Home
Welcome to Brentwood, one of Conyers' most sought-after communities where schools are nearby, and pride of ownership shows. This beautifully updated home offers the rare combination of established charm and modern design-perfect for today's buyer looking for move-in ready living. Step inside to find a freshly redesigned kitchen and primary suite, giving the home a sophisticated feel usually reserved for new construction. Thoughtful updates include new flooring, lighting, and fresh paint inside and out, blending style with comfort. A brand-new roof and hot water heater provides peace of mind for years to come, making this an easy choice for buyers wanting low-maintenance living. The home's layout flows seamlessly for entertaining and everyday life, while the private screened porch and deck invite you to enjoy Georgia evenings surrounded by a well-established neighborhood. With a central location just minutes from schools, shopping, and quick access to I-20, Brentwood continues to attract buyers who want community, convenience, and comfort all in one. This is not just a house-it's the chance to own a completely refreshed home in one of Rockdale County's premier neighborhoods.
Home Details
Home Type
- Single Family
Est. Annual Taxes
- $5,678
Year Built
- Built in 1993
Lot Details
- Corner Lot
- Level Lot
HOA Fees
- $42 Monthly HOA Fees
Parking
- 2 Car Attached Garage
- Parking Accessed On Kitchen Level
- Garage Door Opener
Home Design
- Traditional Architecture
- Slab Foundation
- Composition Roof
- Cement Siding
- Brick Front
Interior Spaces
- 2-Story Property
- Bookcases
- Crown Molding
- Tray Ceiling
- High Ceiling
- Ceiling Fan
- Recessed Lighting
- Factory Built Fireplace
- Bay Window
- Entrance Foyer
- Family Room with Fireplace
- Second Story Great Room
- Dining Room Seats More Than Twelve
- Breakfast Room
- Screened Porch
Kitchen
- Open to Family Room
- Eat-In Kitchen
- Electric Range
- Microwave
- Dishwasher
- Kitchen Island
- Solid Surface Countertops
- White Kitchen Cabinets
Flooring
- Carpet
- Laminate
- Ceramic Tile
Bedrooms and Bathrooms
- 4 Bedrooms
- Dual Closets
- Walk-In Closet
- Separate his and hers bathrooms
- Dual Vanity Sinks in Primary Bathroom
- Separate Shower in Primary Bathroom
Laundry
- Laundry Room
- Laundry in Hall
- Laundry on upper level
Unfinished Basement
- Partial Basement
- Interior and Exterior Basement Entry
Outdoor Features
- Deck
Schools
- Flat Shoals - Rockdale Elementary School
- Memorial Middle School
- Salem High School
Utilities
- Central Heating and Cooling System
- Heating System Uses Natural Gas
- High Speed Internet
Listing and Financial Details
- Assessor Parcel Number 077C010122
Community Details
Overview
- Brentwood Subdivision
- Rental Restrictions
Amenities
- Clubhouse
Recreation
- Tennis Courts
- Community Playground
- Community Pool
Map
Home Values in the Area
Average Home Value in this Area
Tax History
| Year | Tax Paid | Tax Assessment Tax Assessment Total Assessment is a certain percentage of the fair market value that is determined by local assessors to be the total taxable value of land and additions on the property. | Land | Improvement |
|---|---|---|---|---|
| 2024 | $3,633 | $146,760 | $29,520 | $117,240 |
| 2023 | $3,372 | $141,240 | $29,000 | $112,240 |
| 2022 | $2,765 | $117,600 | $22,600 | $95,000 |
| 2021 | $2,516 | $101,440 | $19,320 | $82,120 |
| 2020 | $2,419 | $95,040 | $18,800 | $76,240 |
| 2019 | $1,946 | $77,720 | $13,200 | $64,520 |
| 2018 | $1,706 | $69,560 | $10,040 | $59,520 |
| 2017 | $1,484 | $61,760 | $10,040 | $51,720 |
| 2016 | $1,371 | $61,760 | $10,040 | $51,720 |
| 2015 | $1,033 | $50,000 | $10,040 | $39,960 |
| 2014 | $926 | $50,000 | $8,280 | $41,720 |
| 2013 | -- | $66,320 | $14,400 | $51,920 |
Property History
| Date | Event | Price | List to Sale | Price per Sq Ft |
|---|---|---|---|---|
| 10/09/2025 10/09/25 | Price Changed | $397,500 | -0.6% | $149 / Sq Ft |
| 09/24/2025 09/24/25 | For Sale | $400,000 | 0.0% | $150 / Sq Ft |
| 09/17/2025 09/17/25 | Pending | -- | -- | -- |
| 09/04/2025 09/04/25 | For Sale | $400,000 | -- | $150 / Sq Ft |
Purchase History
| Date | Type | Sale Price | Title Company |
|---|---|---|---|
| Warranty Deed | $280,000 | -- | |
| Quit Claim Deed | -- | -- | |
| Deed | $178,500 | -- | |
| Deed | $172,800 | -- |
Mortgage History
| Date | Status | Loan Amount | Loan Type |
|---|---|---|---|
| Previous Owner | $138,150 | No Value Available | |
| Closed | $0 | No Value Available |
Source: First Multiple Listing Service (FMLS)
MLS Number: 7644141
APN: 077-C-01-0122
- 2303 Deerfield Chase SE Unit 5
- 2112 Bradford Pear Cir SE
- 1646 Ellington Rd SE
- 2239 Mission Ridge Dr SE
- 1613 Brentwood Crossing SE Unit 3
- 2340 Jennas Way SE
- 2226 Exchange Place SE
- 2453 Wall St SE
- 2270 Flat Shoals Rd SE
- 1819 Dawn Rd Unit 16
- 1823 Dawn Rd Unit 18
- 0 Flat Shoals Rd SE
- 1975 Flat Shoals Rd SE
- 00 Flat Shoals Rd SE
- 2365 Brentmoore Point Unit 3
- 1840 Flat Shoals Rd SE
- 1905 Victoria Way Unit 114
- 2235 Kings Forest Dr SE
- 2225 Kings Forest Dr SE
- 2600 Santa fe Ct SE
- 2236 Kings Forest Dr SE
- 50 Loch Haven Dr SE
- 2140 Teri Ln SE
- 2044 Avalon Ridge
- 2023 W Iris Dr SE
- 2481 Old Salem Cir SE
- 2100 W Iris Dr SE
- 2514 Plymouth Way
- 2531 Old Salem Cir SE
- 2533 Plymouth Way
- 2620 Essex Ct
- 2001 W Iris Dr
- 3120 Baywood Ct
- 3118 Baywood Ct
- 2616 Fieldstone View Ln SE
- 50 Salem Chase Way
- 2120 Fieldstone View Ct SE
- 2124 Fieldstone View Ct SE Unit 2124B
- 1230 Oxford Dr SE
