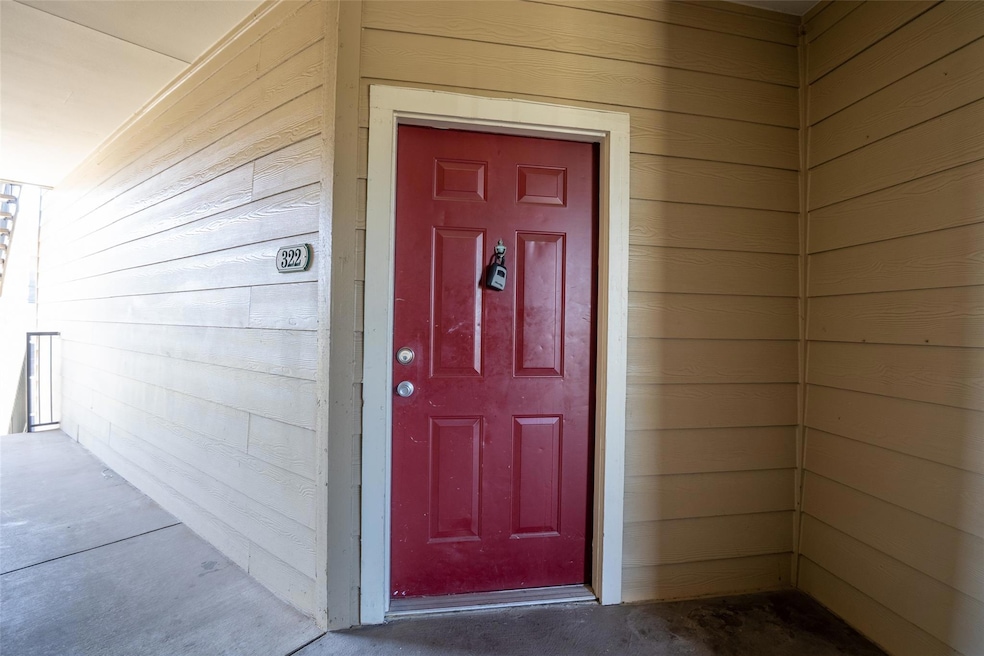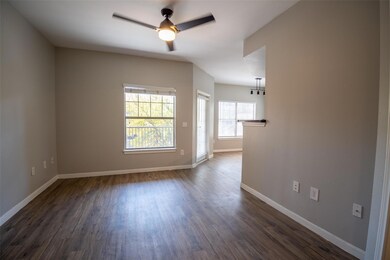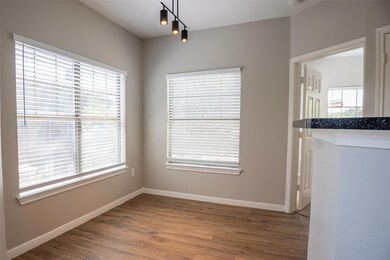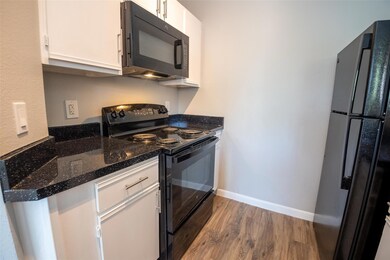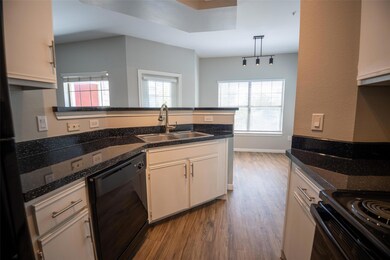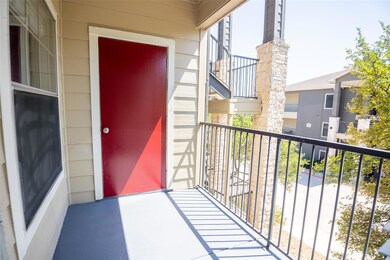2320 Gracy Farms Ln Unit 322 Austin, TX 78758
North Burnet NeighborhoodHighlights
- Fitness Center
- Gated Community
- Wooded Lot
- Anderson High School Rated A
- Open Floorplan
- Community Pool
About This Home
Gated condominium community with pool, package facility, and gym. Residents pay rent and water, electric is separate with the city. No added fees & carport included! This condo features an open, spacious layout with washer/dryer connections in bathroom and lots of natural light. Short driving distance to the domain, shopping and many restaurants.
Listing Agent
Scarlet Key Properties, LLC Brokerage Phone: (512) 827-8088 License #0658605 Listed on: 05/22/2025
Condo Details
Home Type
- Condominium
Est. Annual Taxes
- $4,343
Year Built
- Built in 2002
Lot Details
- East Facing Home
- Security Fence
- Wrought Iron Fence
- Wooded Lot
Home Design
- Slab Foundation
- Composition Roof
- Masonry Siding
Interior Spaces
- 791 Sq Ft Home
- 1-Story Property
- Open Floorplan
- Ceiling Fan
- Double Pane Windows
- Smart Thermostat
Kitchen
- Electric Oven
- Range
- Microwave
- Freezer
- Dishwasher
- Laminate Countertops
- Disposal
Flooring
- Carpet
- Vinyl
Bedrooms and Bathrooms
- 1 Main Level Bedroom
- Walk-In Closet
- 1 Full Bathroom
Parking
- 1 Parking Space
- Carport
Outdoor Features
- Balcony
- Patio
Schools
- Pillow Elementary School
- Burnet Middle School
- Anderson High School
Utilities
- Central Air
- Heating Available
- Cable TV Available
Listing and Financial Details
- Security Deposit $600
- Tenant pays for all utilities
- The owner pays for association fees
- 12 Month Lease Term
- $50 Application Fee
- Assessor Parcel Number 02581004310000
Community Details
Overview
- Property has a Home Owners Association
- 186 Units
- Stoneleigh Condo Amd Subdivision
- Property managed by Scarlet Key Properties
- On-Site Maintenance
Amenities
- Courtyard
- Common Area
- Business Center
- Meeting Room
- Laundry Facilities
Recreation
- Fitness Center
- Community Pool
Pet Policy
- Limit on the number of pets
- Pet Size Limit
- Pet Deposit $250
- Dogs and Cats Allowed
- Breed Restrictions
- Large pets allowed
Security
- Resident Manager or Management On Site
- Gated Community
Map
Source: Unlock MLS (Austin Board of REALTORS®)
MLS Number: 2845468
APN: 740242
- 2320 Gracy Farms Ln Unit 611
- 2320 Gracy Farms Ln Unit 1414
- 2320 Gracy Farms Ln Unit 1432
- 2320 Gracy Farms Ln Unit 323
- 2320 Gracy Farms Ln Unit 522
- 2320 Gracy Farms Ln Unit 812
- 2320 Gracy Farms Ln Unit 932
- 2320 Gracy Farms Ln Unit 936
- 2320 Gracy Farms Ln Unit 1114
- 2320 Gracy Farms Ln Unit 823
- 2320 Gracy Farms Ln Unit 431
- 1908 Albury Cove Unit B
- 11948 Sunhillow Bend Unit A & B
- 11716 Tallow Field Way
- 11815 Lochridge Dr
- 1903 Golden Pheasant Dr
- 3005 Canter Ln
- 12166 Metric Blvd Unit 219
- 12166 Metric Blvd Unit 2008
- 12166 Metric Blvd Unit 103
- 2320 Gracy Farms Ln Unit 927
- 2320 Gracy Farms Ln Unit 1131
- 2320 Gracy Farms Ln Unit 925
- 2320 Gracy Farms Ln Unit 1134
- 2320 Gracy Farms Ln Unit 1024
- 2320 Gracy Farms Ln Unit 433
- 2320 Gracy Farms Ln Unit 1412
- 2600 Gracy Farms Ln
- 11915 Stonehollow Dr
- 11604 Stonehollow Dr Unit A14.335
- 11604 Stonehollow Dr Unit B6.252
- 11604 Stonehollow Dr Unit A4.245
- 11604 Stonehollow Dr Unit S1.164
- 11604 Stonehollow Dr Unit B8.116
- 11952 Sunhillow Bend Unit A
- 11604 Stonehollow Dr
- 11906 Sunhillow Bend Unit A
- 12001 Metric Blvd
- 1902 Albury Cove Unit A
- 11700 Metric Blvd
