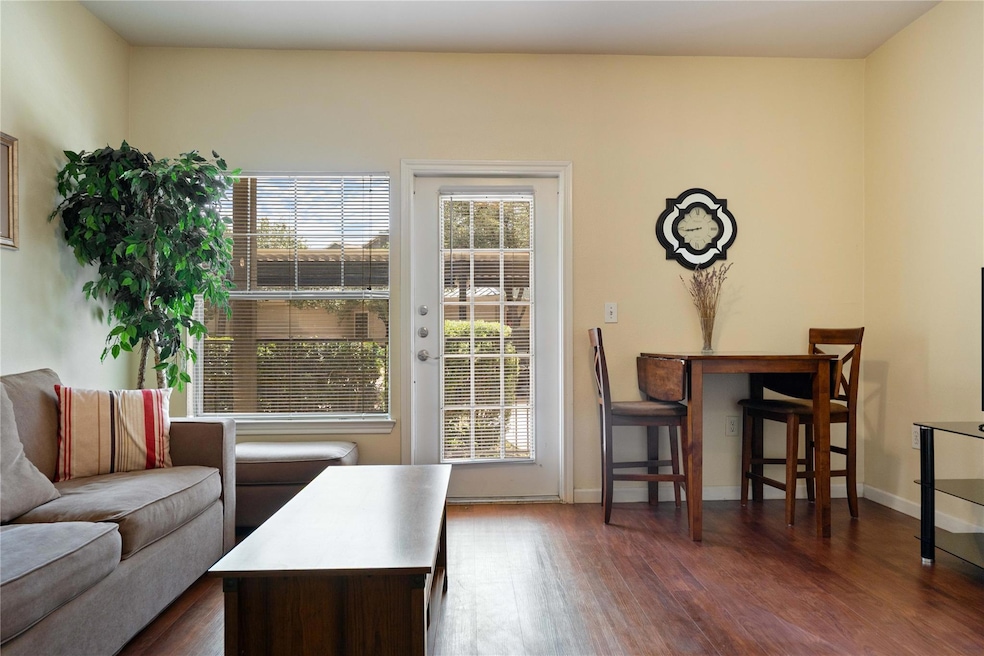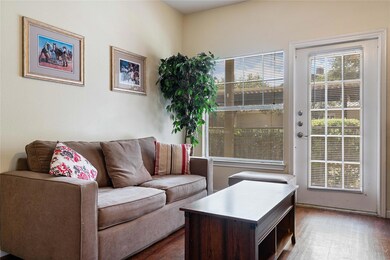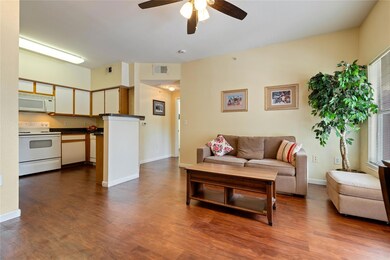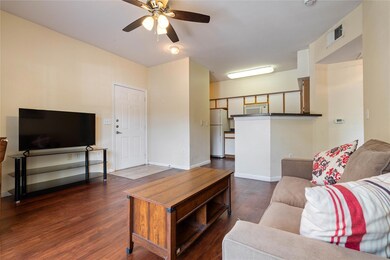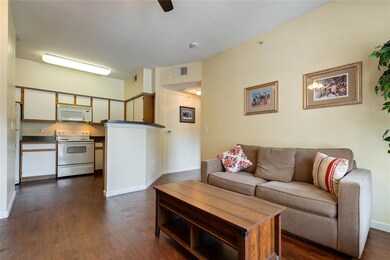
2320 Gracy Farms Ln Unit 812 Austin, TX 78758
North Burnet NeighborhoodEstimated payment $1,673/month
Highlights
- Fitness Center
- Gated Community
- Lock-and-Leave Community
- Anderson High School Rated A
- Open Floorplan
- Clubhouse
About This Home
First floor entry one bedroom, one bath condo with its own one-car garage (#44), full size washer and dryer inside the unit, and lots of natural light. Condo comes furnished as in the photos! From the living area, step out onto your private fenced patio with a large exterior storage closet. Location hard to beat! Just minutes from the Domain and tech companies. Quick access to Mopac, Parmer, Metric and 183. Parks and hiking trails not far away. Great, well-maintained gated complex with a pool, fitness center, game room and clubhouse all available to owners and tenants. HOA covers maintenance of the grounds, facilities, exteriors of the condos, trash service, and pest control.
Listing Agent
Keller Williams Realty Brokerage Phone: (512) 346-3550 License #0632500 Listed on: 06/28/2025

Property Details
Home Type
- Condominium
Est. Annual Taxes
- $4,393
Year Built
- Built in 2002
Lot Details
- North Facing Home
HOA Fees
- $385 Monthly HOA Fees
Parking
- 1 Car Garage
Home Design
- Slab Foundation
- Composition Roof
- HardiePlank Type
Interior Spaces
- 668 Sq Ft Home
- 1-Story Property
- Open Floorplan
- Bar
- High Ceiling
- Ceiling Fan
- Blinds
- Storage
Kitchen
- Open to Family Room
- Breakfast Bar
- Free-Standing Electric Range
- Free-Standing Range
- Range Hood
- Microwave
- Dishwasher
- Laminate Countertops
- Disposal
Flooring
- Carpet
- Laminate
Bedrooms and Bathrooms
- 1 Primary Bedroom on Main
- Walk-In Closet
- 1 Full Bathroom
Laundry
- Dryer
- Washer
Home Security
Accessible Home Design
- No Interior Steps
- Stepless Entry
Outdoor Features
- Patio
- Side Porch
Schools
- Pillow Elementary School
- Burnet Middle School
- Anderson High School
Utilities
- Central Heating and Cooling System
- Electric Water Heater
Listing and Financial Details
- Assessor Parcel Number 02581004870000
Community Details
Overview
- Association fees include ground maintenance, maintenance structure, pest control, trash
- Stoneleigh Condos HOA
- Stoneleigh Condo Amd Subdivision
- Lock-and-Leave Community
Amenities
- Community Barbecue Grill
- Picnic Area
- Common Area
- Clubhouse
- Game Room
- Community Kitchen
- Business Center
- Community Storage Space
Recreation
- Fitness Center
- Community Pool
Security
- Resident Manager or Management On Site
- Gated Community
- Fire and Smoke Detector
Map
Home Values in the Area
Average Home Value in this Area
Tax History
| Year | Tax Paid | Tax Assessment Tax Assessment Total Assessment is a certain percentage of the fair market value that is determined by local assessors to be the total taxable value of land and additions on the property. | Land | Improvement |
|---|---|---|---|---|
| 2025 | $4,393 | $211,532 | $382 | $211,150 |
| 2023 | $4,393 | $255,077 | $382 | $254,695 |
| 2022 | $5,042 | $255,322 | $382 | $254,940 |
| 2021 | $3,759 | $172,688 | $382 | $172,306 |
| 2020 | $2,755 | $128,465 | $382 | $128,083 |
| 2018 | $2,696 | $121,761 | $382 | $121,379 |
| 2017 | $2,170 | $97,316 | $15,289 | $82,027 |
| 2016 | $1,917 | $85,948 | $15,289 | $70,659 |
| 2015 | $1,607 | $68,205 | $15,289 | $52,916 |
| 2014 | $1,607 | $67,516 | $15,289 | $52,227 |
Property History
| Date | Event | Price | List to Sale | Price per Sq Ft | Prior Sale |
|---|---|---|---|---|---|
| 09/08/2025 09/08/25 | Price Changed | $175,000 | -10.3% | $262 / Sq Ft | |
| 06/28/2025 06/28/25 | For Sale | $195,000 | 0.0% | $292 / Sq Ft | |
| 12/09/2022 12/09/22 | Rented | $1,350 | 0.0% | -- | |
| 12/01/2022 12/01/22 | For Rent | $1,350 | +22.7% | -- | |
| 11/01/2020 11/01/20 | Rented | $1,100 | 0.0% | -- | |
| 10/24/2020 10/24/20 | Under Contract | -- | -- | -- | |
| 09/08/2020 09/08/20 | For Rent | $1,100 | 0.0% | -- | |
| 08/10/2020 08/10/20 | Sold | -- | -- | -- | View Prior Sale |
| 07/16/2020 07/16/20 | Pending | -- | -- | -- | |
| 07/13/2020 07/13/20 | For Sale | $159,900 | 0.0% | $239 / Sq Ft | |
| 06/01/2020 06/01/20 | Rented | $1,125 | +7.1% | -- | |
| 04/13/2020 04/13/20 | Under Contract | -- | -- | -- | |
| 04/08/2020 04/08/20 | Price Changed | $1,050 | -4.1% | $2 / Sq Ft | |
| 03/18/2020 03/18/20 | For Rent | $1,095 | 0.0% | -- | |
| 05/15/2015 05/15/15 | Sold | -- | -- | -- | View Prior Sale |
| 05/02/2015 05/02/15 | Pending | -- | -- | -- | |
| 10/10/2014 10/10/14 | For Sale | $94,800 | -- | $142 / Sq Ft |
Purchase History
| Date | Type | Sale Price | Title Company |
|---|---|---|---|
| Warranty Deed | -- | None Available | |
| Warranty Deed | -- | Reliant Title Agency |
About the Listing Agent

I love helping others with their real estate dreams, whether buying, selling, or investing. I am their advocate and advisor throughout the process and beyond. My focus is on developing lifelong relationships with each and every one of my clients.I truly care about them. They are not just a “sale” or a “transaction” to me. I work hard to understand my clients’ needs and concerns, and strive to deliver results that exceed expectations. A savvy negotiator and a strategic sales professional, I
Barbara's Other Listings
Source: Unlock MLS (Austin Board of REALTORS®)
MLS Number: 9091559
APN: 740298
- 2320 Gracy Farms Ln Unit 1414
- 2320 Gracy Farms Ln Unit 932
- 2320 Gracy Farms Ln Unit 823
- 2320 Gracy Farms Ln Unit 522
- 2320 Gracy Farms Ln Unit 1432
- 2320 Gracy Farms Ln Unit 614
- 2320 Gracy Farms Ln Unit 323
- 2320 Gracy Farms Ln Unit 1131
- 1908 Albury Cove Unit B
- 11948 Sunhillow Bend Unit A & B
- 1901 Albury Cove Unit D
- 11716 Tallow Field Way
- 12206 Tyson Cove Unit B
- 1808 Heatherglen Ln
- 11606 Fruitwood Place
- 1903 Golden Pheasant Dr
- 3005 Canter Ln
- 12166 Metric Blvd Unit 230
- 12166 Metric Blvd Unit 2011
- 12166 Metric Blvd Unit 233
- 2320 Gracy Farms Ln Unit 712
- 2320 Gracy Farms Ln Unit 513
- 2320 Gracy Farms Ln Unit 711
- 2320 Gracy Farms Ln Unit 1131
- 2320 Gracy Farms Ln Unit 413
- 2320 Gracy Farms Ln Unit 1412
- 2320 Gracy Farms Ln Unit 921
- 2600 Gracy Farms Ln
- 11915 Stonehollow Dr
- 11604 Stonehollow Dr Unit A14.335
- 11604 Stonehollow Dr Unit B6.252
- 11604 Stonehollow Dr Unit A4.245
- 11604 Stonehollow Dr Unit S1.164
- 11604 Stonehollow Dr Unit B8.116
- 11604 Stonehollow Dr
- 11948 Sunhillow Bend Unit A
- 1902 Albury Cove Unit C
- 1902 Albury Cove Unit A
- 11700 Metric Blvd
- 1915 Prairie Knoll Ct Unit B
