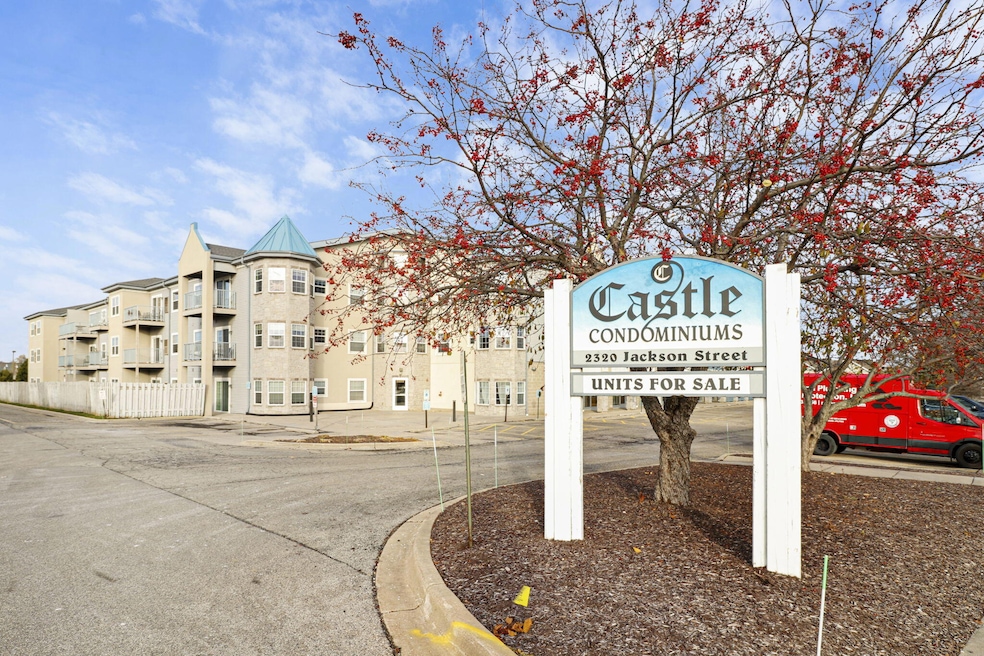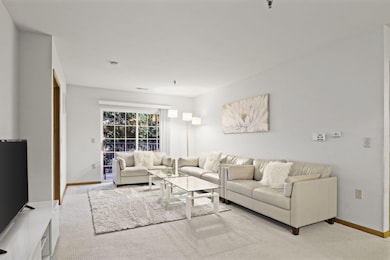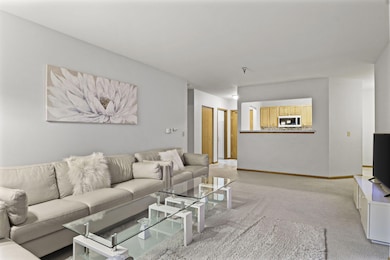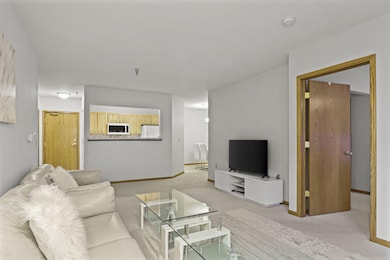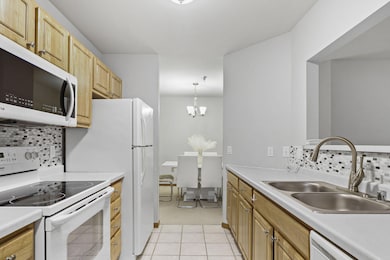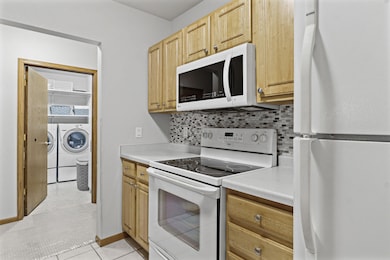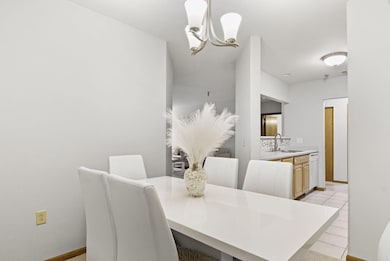2320 Jackson St Unit 106 Stoughton, WI 53589
Estimated payment $1,518/month
Highlights
- Fitness Center
- 24-Hour Security
- 1 Car Attached Garage
- Fox Prairie Elementary School Rated 9+
- Open Floorplan
- Level Entry For Accessibility
About This Home
Don't miss out on this turnkey and immaculate 2 bed 2 bath first-floor condo that delivers comfort, value, and a hassle-free lifestyle. The bright open layout flows to a private patio, and the primary bedroom includes an attached master bathroom. Convenience shines with in-unit laundry, heated underground parking, and a private storage cabinet. The secure building offers elevator access, a fitness room, and the comfort of having everything you need under one roof. In an unbeatable location within walking distance to Stoughton's newest retail and dining and with convenient access to HWY 51 for an easy commute to Madison, this condo is ideal for downsizers or first-time buyers seeking an inviting, like-new, low-maintenance condo to call home!
Property Details
Home Type
- Condominium
Est. Annual Taxes
- $3,035
Parking
- 1 Car Attached Garage
Home Design
- Vinyl Siding
- Stucco Exterior
Interior Spaces
- 1,133 Sq Ft Home
- 1-Story Property
- Open Floorplan
- Stone Flooring
Kitchen
- Oven
- Range
- Microwave
- Dishwasher
- Disposal
Bedrooms and Bathrooms
- 2 Bedrooms
- 2 Full Bathrooms
Accessible Home Design
- Level Entry For Accessibility
- Accessible Ramps
Schools
- Fox Prairie Elementary School
- River Bluff Middle School
- Stoughton High School
Listing and Financial Details
- Exclusions: Washer/Dryer; Seller's Personal Property
- Assessor Parcel Number 0511-063-2811-2
Community Details
Overview
- Property has a Home Owners Association
- Association fees include lawn maintenance, snow removal, water, sewer, recreation facility, common area maintenance, trash, replacement reserve, common area insur
Recreation
- Fitness Center
Security
- 24-Hour Security
Map
Home Values in the Area
Average Home Value in this Area
Tax History
| Year | Tax Paid | Tax Assessment Tax Assessment Total Assessment is a certain percentage of the fair market value that is determined by local assessors to be the total taxable value of land and additions on the property. | Land | Improvement |
|---|---|---|---|---|
| 2024 | $3,035 | $200,500 | $5,000 | $195,500 |
| 2023 | $2,660 | $185,500 | $5,000 | $180,500 |
| 2021 | $2,663 | $142,000 | $5,000 | $137,000 |
| 2020 | $2,805 | $140,000 | $5,000 | $135,000 |
| 2019 | $2,732 | $131,500 | $5,000 | $126,500 |
| 2018 | $2,533 | $120,000 | $5,000 | $115,000 |
| 2017 | $2,121 | $99,100 | $5,000 | $94,100 |
| 2016 | $1,926 | $90,100 | $5,000 | $85,100 |
| 2015 | $1,837 | $90,100 | $5,000 | $85,100 |
| 2014 | $1,747 | $86,600 | $5,000 | $81,600 |
| 2013 | $2,442 | $87,300 | $5,000 | $82,300 |
Property History
| Date | Event | Price | List to Sale | Price per Sq Ft | Prior Sale |
|---|---|---|---|---|---|
| 11/14/2025 11/14/25 | For Sale | $240,000 | +158.1% | $212 / Sq Ft | |
| 06/15/2015 06/15/15 | Sold | $93,000 | -2.0% | $82 / Sq Ft | View Prior Sale |
| 06/06/2015 06/06/15 | Pending | -- | -- | -- | |
| 04/20/2015 04/20/15 | For Sale | $94,900 | +36.5% | $84 / Sq Ft | |
| 06/13/2012 06/13/12 | Sold | $69,500 | -13.1% | $61 / Sq Ft | View Prior Sale |
| 05/17/2012 05/17/12 | Pending | -- | -- | -- | |
| 02/16/2012 02/16/12 | For Sale | $80,000 | -- | $71 / Sq Ft |
Purchase History
| Date | Type | Sale Price | Title Company |
|---|---|---|---|
| Deed | $161,000 | None Available | |
| Interfamily Deed Transfer | -- | -- | |
| Condominium Deed | $93,000 | None Available | |
| Personal Reps Deed | $60,000 | Knight Barry Title Svcs Llc | |
| Warranty Deed | $69,500 | None Available |
Mortgage History
| Date | Status | Loan Amount | Loan Type |
|---|---|---|---|
| Open | $152,950 | New Conventional |
Source: Metro MLS
MLS Number: 1942904
APN: 0511-063-2811-2
- 741 Kensington Square
- 2832 Jackson St Unit 37
- 2848 Jackson St Unit 35
- 523 Trysil Alley N
- 519 Trysil Alley N
- 515 Trysil Alley N
- 408 Kings Lynn Rd
- 521 Oak Opening Dr
- 517 Oak Opening Dr
- Brighton Plan at The Meadows at Kettle Park West
- Rutherford II Plan at The Meadows at Kettle Park West
- Glenwood Plan at The Meadows at Kettle Park West
- Essex Plan at The Meadows at Kettle Park West
- Wren Plan at The Meadows at Kettle Park West
- Meadowlark Plan at The Meadows at Kettle Park West
- Siena II Plan at The Meadows at Kettle Park West
- 609 Telemark Trail Unit 65
- Starling Plan at The Meadows at Kettle Park West
- Townsend Plan at The Meadows at Kettle Park West
- Hawthorne Plan at The Meadows at Kettle Park West
- 300 Silverado Dr
- 2125 Mccomb Rd
- 1811 Jackson St
- 1660 Nygaard St
- 1233 Jackson St
- 2900 Blue Grass Dr
- 2949 Blue Grass Dr
- 301 King St
- 322 W Main St Unit 1
- 219 S 4th St Unit Upper Unit
- 208 S 7th St
- 5801 E Open Meadow Unit 5801
- 917 Janesville St
- 218 Wolfe St
- 881-889 Janesville St
- 290 Orchard Dr Unit 4
- 290 Orchard Dr Unit 3
- 5613 Holscher Rd
- 4724-4806 Burma Rd
- 5907 Spartan Dr Unit Spartan Drive
