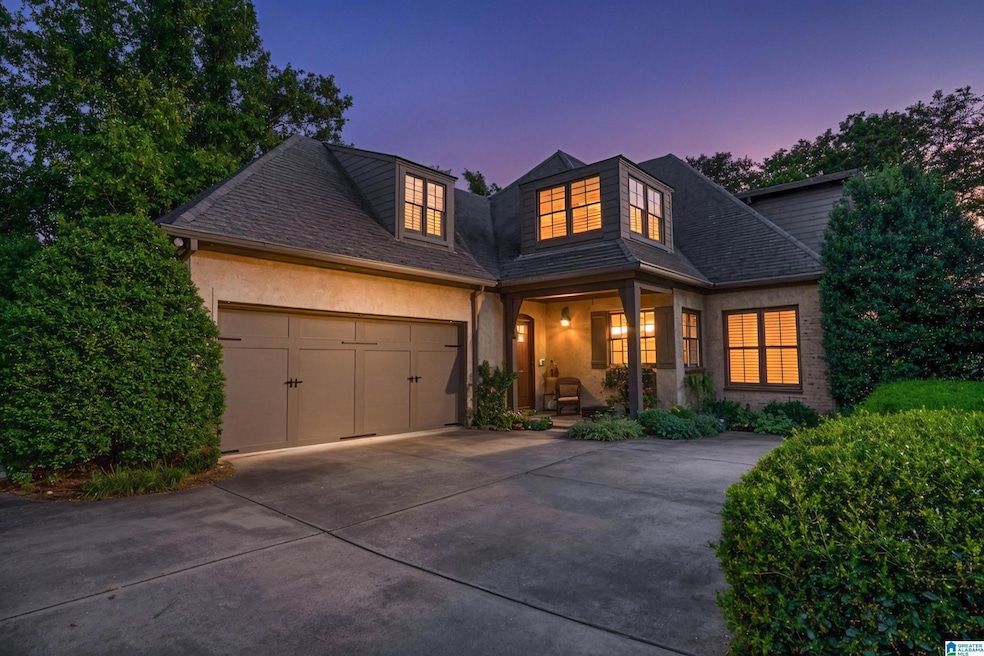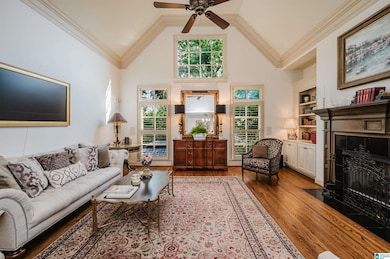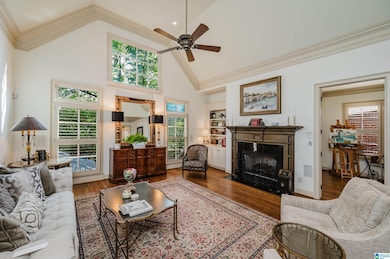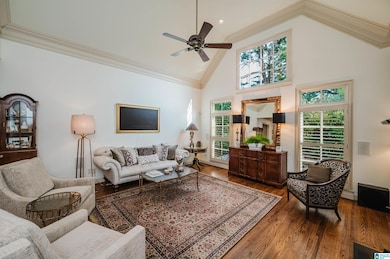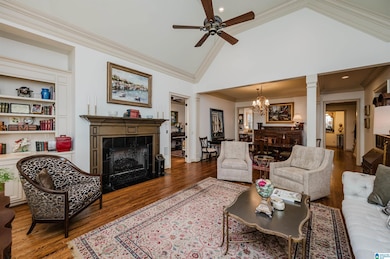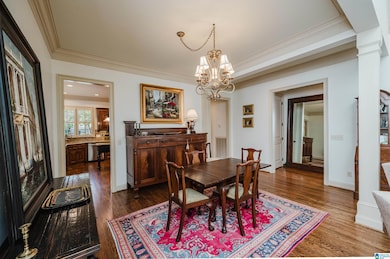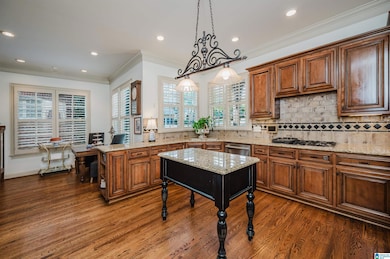2320 Overlook Crest Vestavia, AL 35226
Estimated payment $5,048/month
Highlights
- Deck
- Attic
- Fenced Yard
- West Elementary School Rated A
- Stone Countertops
- Plantation Shutters
About This Home
Exclusive gated living! Main level features soaring 10’ ceilings, elegant primary suite with spa bath (jetted tub, sep shower, dbl vanities, walk-in closet), office, laundry, & chef’s kitchen —plus main-level 2-car garage! Cathedral living room opens to covered Trex deck + open deck with gazebo. Upstairs offers 3 BR, 2 BA, den/media room, pool room (table stays) & indoor putting green! Gleaming hardwoods, plantation shutters & whole-house generator. Floored basement storage (could be a safe place during storms). 3-zone HVAC, sprinkler. Updates: Bosch DW ’25, GE fridge ’23, WH ’24, landscaping ’24, gas logs ’22, full security system with front & back outdoor cameras ’21. One of the largest lots in the neighborhood – plenty of room for kids to play, end-of-cul-de-sac, plus extra parking. Walkout attic storage. HOA includes front/back lawn care + gate security. Minutes to UAB, I-65, downtown, shopping & dining! Please open the link to the Virtual Tour under the front picture!
Home Details
Home Type
- Single Family
Est. Annual Taxes
- $6,687
Year Built
- Built in 2005
Lot Details
- 8,712 Sq Ft Lot
- Fenced Yard
- Sprinkler System
HOA Fees
- Property has a Home Owners Association
Parking
- Attached Garage
Home Design
- Brick Exterior Construction
Interior Spaces
- Recessed Lighting
- Gas Fireplace
- Plantation Shutters
- Living Room with Fireplace
- Attic
- Unfinished Basement
Kitchen
- Bosch Dishwasher
- Stone Countertops
Bedrooms and Bathrooms
- 4 Bedrooms
Laundry
- Laundry Room
- Laundry on main level
- Washer and Electric Dryer Hookup
Outdoor Features
- Deck
- Open Patio
Schools
- Vestavia-West Elementary School
- Pizitz Middle School
- Vestavia Hills High School
Utilities
- Forced Air Zoned Heating System
- Underground Utilities
- Gas Water Heater
Map
Home Values in the Area
Average Home Value in this Area
Tax History
| Year | Tax Paid | Tax Assessment Tax Assessment Total Assessment is a certain percentage of the fair market value that is determined by local assessors to be the total taxable value of land and additions on the property. | Land | Improvement |
|---|---|---|---|---|
| 2024 | $6,687 | $84,580 | -- | -- |
| 2022 | $7,525 | $90,040 | $21,200 | $68,840 |
| 2021 | $6,583 | $71,650 | $21,200 | $50,450 |
| 2020 | $6,227 | $67,810 | $21,200 | $46,610 |
| 2019 | $5,870 | $63,960 | $0 | $0 |
| 2018 | $5,962 | $64,960 | $0 | $0 |
| 2017 | $5,259 | $57,360 | $0 | $0 |
| 2016 | $5,844 | $63,680 | $0 | $0 |
| 2015 | $5,109 | $55,740 | $0 | $0 |
| 2014 | $5,149 | $56,120 | $0 | $0 |
| 2013 | $5,149 | $56,120 | $0 | $0 |
Property History
| Date | Event | Price | List to Sale | Price per Sq Ft | Prior Sale |
|---|---|---|---|---|---|
| 09/14/2025 09/14/25 | For Sale | $799,900 | +19.0% | $197 / Sq Ft | |
| 04/01/2021 04/01/21 | Sold | $672,000 | -2.5% | $189 / Sq Ft | View Prior Sale |
| 02/24/2021 02/24/21 | Pending | -- | -- | -- | |
| 02/22/2021 02/22/21 | For Sale | $689,500 | +21.4% | $194 / Sq Ft | |
| 05/15/2015 05/15/15 | Sold | $568,000 | -3.6% | $164 / Sq Ft | View Prior Sale |
| 04/07/2015 04/07/15 | Pending | -- | -- | -- | |
| 01/08/2015 01/08/15 | For Sale | $589,000 | -- | $171 / Sq Ft |
Purchase History
| Date | Type | Sale Price | Title Company |
|---|---|---|---|
| Warranty Deed | $672,000 | -- | |
| Warranty Deed | $568,000 | -- |
Mortgage History
| Date | Status | Loan Amount | Loan Type |
|---|---|---|---|
| Previous Owner | $300,000 | New Conventional |
Source: Greater Alabama MLS
MLS Number: 21431073
APN: 29-00-25-3-001-112.000
- 2317 Overlook Crest
- 1735 Old Columbiana Rd
- 2229 Sterling Ridge Cir
- 1752 Shades Crest Rd
- 1703 Ridgewood Place Unit 79
- 1462 Shades Crest Rd
- 1576 Berry Rd
- 1424 Chester St
- 1436 Alford Ave
- 2233 Great Rock Rd
- 2565 Mountain Woods Dr
- 1308 Chester St
- 1304 Chester St
- 1833 Cedarwood Rd
- 1460 Berry Rd
- 2148 Brookdale Ln
- 16 Berrywood Dr Unit 16
- 1814 Old Orchard Rd
- 2541 Yorkmont Dr
- 1785 Murray Hill Rd
- 1301 Lakeshore Place
- 200 Hickory Knoll Rd
- 779 Woodmere Creek Dr
- 1 Rue Maison
- 1444 Berry Rd
- 1362 Essex Manor Cir
- 19 W Lakeshore Dr
- 1922 Tree Top Ln
- 2501 Mountain Lodge Cir
- 100 Wildwood Ct
- 2207 Sumpter St
- 1800 Arboretum Cir
- 100 Wildwood Ct Unit 232.1409298
- 100 Wildwood Ct Unit 528.1409302
- 100 Wildwood Ct Unit 126.1409301
- 100 Wildwood Ct Unit 324.1409300
- 100 Wildwood Ct Unit 6-611.1408498
- 2645 Southbury Cir
- 2410 Yellowhammer Hill
- 2965 Massey Rd
