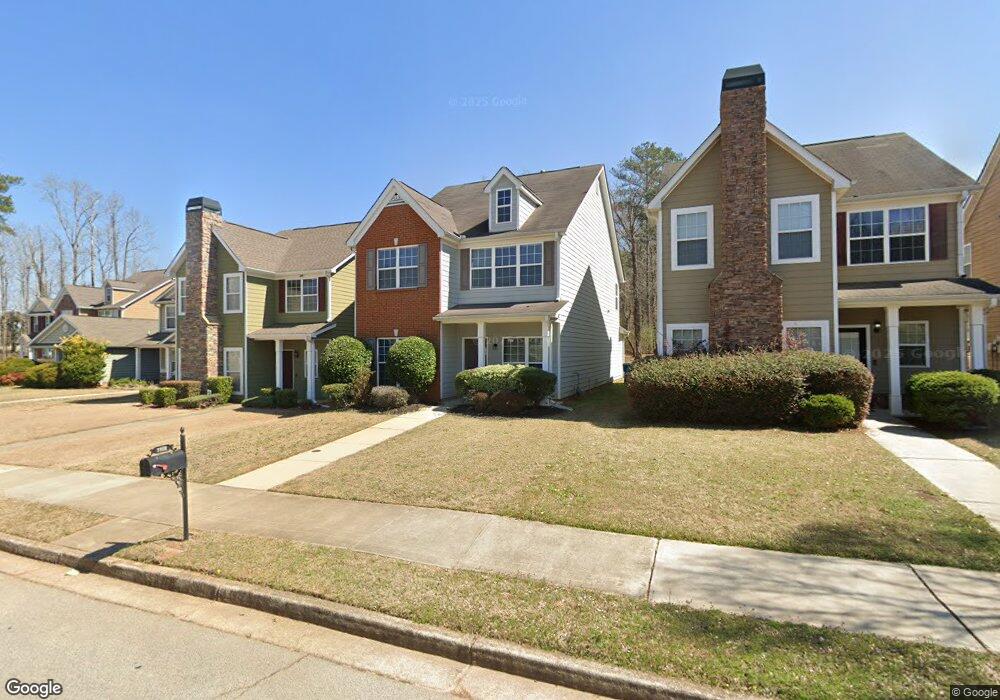2320 Polaris Way SW Atlanta, GA 30331
Estimated Value: $274,679 - $285,000
3
Beds
3
Baths
1,844
Sq Ft
$151/Sq Ft
Est. Value
About This Home
This home is located at 2320 Polaris Way SW, Atlanta, GA 30331 and is currently estimated at $278,170, approximately $150 per square foot. 2320 Polaris Way SW is a home located in Fulton County with nearby schools including Cliftondale Elementary School, Sandtown Middle School, and Westlake High School.
Ownership History
Date
Name
Owned For
Owner Type
Purchase Details
Closed on
Apr 23, 2025
Sold by
Rh Partners Equityco Llc
Bought by
Rh Partners Ownerco Llc
Current Estimated Value
Purchase Details
Closed on
Sep 21, 2018
Sold by
Lhf 4 Assets Llc
Bought by
Rh Partners Ownerco Llc
Purchase Details
Closed on
Jan 2, 2018
Sold by
Hackett Stephani
Bought by
Lhf 4 Assets Llc
Purchase Details
Closed on
May 1, 2012
Sold by
Britt Isaac
Bought by
Hackett Stephani
Purchase Details
Closed on
May 8, 2009
Sold by
Hackett Stephani
Bought by
Hackett Stephani and Britt Isaac
Home Financials for this Owner
Home Financials are based on the most recent Mortgage that was taken out on this home.
Original Mortgage
$137,362
Interest Rate
4.79%
Mortgage Type
FHA
Create a Home Valuation Report for This Property
The Home Valuation Report is an in-depth analysis detailing your home's value as well as a comparison with similar homes in the area
Home Values in the Area
Average Home Value in this Area
Purchase History
| Date | Buyer | Sale Price | Title Company |
|---|---|---|---|
| Rh Partners Ownerco Llc | $328,545 | -- | |
| Rh Partners Ownerco Llc | $731,879 | -- | |
| Lhf 4 Assets Llc | $120,000 | -- | |
| Hackett Stephani | -- | -- | |
| Hackett Stephani | -- | -- | |
| Hackett Stephani | $139,900 | -- |
Source: Public Records
Mortgage History
| Date | Status | Borrower | Loan Amount |
|---|---|---|---|
| Previous Owner | Hackett Stephani | $137,362 |
Source: Public Records
Tax History Compared to Growth
Tax History
| Year | Tax Paid | Tax Assessment Tax Assessment Total Assessment is a certain percentage of the fair market value that is determined by local assessors to be the total taxable value of land and additions on the property. | Land | Improvement |
|---|---|---|---|---|
| 2025 | $4,481 | $116,320 | $22,680 | $93,640 |
| 2023 | $4,481 | $116,320 | $22,680 | $93,640 |
| 2022 | $3,134 | $79,920 | $25,200 | $54,720 |
| 2021 | $2,423 | $71,200 | $14,280 | $56,920 |
| 2020 | $2,738 | $67,280 | $12,840 | $54,440 |
| 2019 | $2,438 | $61,720 | $8,240 | $53,480 |
| 2018 | $1,254 | $57,440 | $8,960 | $48,480 |
| 2017 | $1,516 | $54,280 | $8,640 | $45,640 |
| 2016 | $1,515 | $54,280 | $8,640 | $45,640 |
| 2015 | $1,520 | $54,280 | $8,640 | $45,640 |
| 2014 | $518 | $29,400 | $5,280 | $24,120 |
Source: Public Records
Map
Nearby Homes
- 2162 Capella Cir SW
- 2157 Capella Cir SW
- 6872 Zaniah Rd SW
- 6996 Zaniah Rd SW
- 2357 Capella Cir SW
- 0 Cascade Palmetto Hwy Unit PARCEL 1 10264250
- 7190 Cavender Dr SW
- 2527 Dayview Ln
- 2656 Muskeg Ct SW
- 221 Cutbank Ct SW
- 2785 Palmview Ct SW
- 215 Gunnison Place SW
- 6753 Chilkat Ct SW
- 2765 Elkmont Ridge SW
- 2718 Serena Way
- 6406 Sundowner Place Unit 130
- 6408 Sundowner Place Unit 131
- 6406 Sundowner Place SW
- 0 Cochran Rd Unit 7674445
- 0 Cochran Rd Unit 10635082
- 2324 Polaris Way SW
- 2316 Polaris Way SW
- 2328 Polaris Way SW
- 2312 Polaris Way SW
- 2323 Polaris Way SW
- 2323 Polaris Way SW Unit 122
- 2327 Polaris Way SW
- 2327 Polaris Way SW
- 2319 Polaris Way SW Unit 123
- 2319 Polaris Way SW
- 2525 Capella Cir SW
- 2308 Polaris Way SW Unit 3
- 2308 Polaris Way SW
- E Polaris Way SW
- 2327 SW 2327 Polaris Way SW
- 2331 Polaris Way SW
- 2315 Polaris Way SW Unit 124
- 2336 Polaris Way SW
- 2521 Capella Cir SW
- 2304 Polaris Way SW
