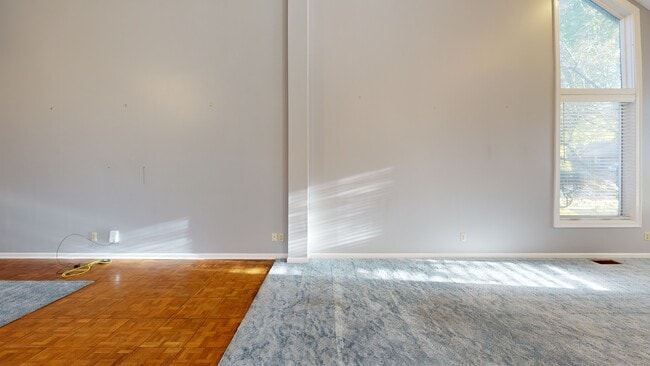
2320 Quail Hollow Ln Sandusky, OH 44870
Estimated payment $2,171/month
Highlights
- Hot Property
- End Unit
- 2 Car Direct Access Garage
- Main Floor Bedroom
- Formal Dining Room
- Wet Bar
About This Home
Welcome to The Meadows. This spacious 2-story condo offers 3 bedrooms, 3 full baths, and 2,237 sq. ft. of comfortable living space. Thoughtfully updated and well-maintained, it's move-in ready with plenty of room to spread out. Step inside to a bright living room and dining area with cathedral ceilings, two skylights, and newer carpet. The dining room features a wet bar and sliding doors leading to a private deck, perfect for entertaining. The eat-in kitchen includes a planning desk, updated cabinetry and countertops. Convenient 1st floor laundry room with added storage. The first-floor bedroom and full bath with a large closet offer flexible living options, while upstairs you'll find additional 2 bedrooms ensuites. Updates include a new roof (2011), gas log fireplace, newer half bath flooring and toilet, and a freshly repainted patio.This home combines comfort and function with a great layout in a desirable community.
Co-Listing Agent
Default zSystem
zSystem Default
Property Details
Home Type
- Condominium
Est. Annual Taxes
- $4,290
Year Built
- Built in 1984
Lot Details
- End Unit
HOA Fees
- $250 Monthly HOA Fees
Parking
- 2 Car Direct Access Garage
- Garage Door Opener
- Open Parking
Home Design
- Asphalt Roof
- Cedar
Interior Spaces
- 2,237 Sq Ft Home
- 2-Story Property
- Wet Bar
- Ceiling Fan
- Gas Fireplace
- Living Room
- Formal Dining Room
Kitchen
- Range
- Microwave
- Dishwasher
- Disposal
Bedrooms and Bathrooms
- 3 Bedrooms
- Main Floor Bedroom
- Primary bedroom located on second floor
- 3 Full Bathrooms
Laundry
- Laundry Room
- Dryer
- Washer
Basement
- Basement Fills Entire Space Under The House
- Sump Pump
Utilities
- Forced Air Heating and Cooling System
- Heating System Uses Natural Gas
- Cable TV Available
Listing and Financial Details
- Home warranty included in the sale of the property
- Assessor Parcel Number 3204648.056
- $12 per year additional tax assessments
Community Details
Overview
- Association fees include electricity, common ground, ground maintenance
- Meadows Subdivision
Pet Policy
- Pets Allowed
Map
Home Values in the Area
Average Home Value in this Area
Tax History
| Year | Tax Paid | Tax Assessment Tax Assessment Total Assessment is a certain percentage of the fair market value that is determined by local assessors to be the total taxable value of land and additions on the property. | Land | Improvement |
|---|---|---|---|---|
| 2024 | $4,302 | $93,894 | $14,000 | $79,894 |
| 2023 | $4,302 | $87,010 | $10,500 | $76,510 |
| 2022 | $4,914 | $87,017 | $10,500 | $76,517 |
| 2021 | $4,914 | $87,020 | $10,500 | $76,520 |
| 2020 | $4,389 | $78,290 | $10,500 | $67,790 |
| 2019 | $4,521 | $78,290 | $10,500 | $67,790 |
| 2018 | $4,522 | $78,290 | $10,500 | $67,790 |
| 2017 | $4,158 | $69,990 | $10,500 | $59,490 |
| 2016 | $3,617 | $69,990 | $10,500 | $59,490 |
| 2015 | $3,304 | $65,450 | $10,500 | $54,950 |
| 2014 | $3,339 | $65,450 | $10,500 | $54,950 |
| 2013 | $3,113 | $65,450 | $10,500 | $54,950 |
Property History
| Date | Event | Price | List to Sale | Price per Sq Ft |
|---|---|---|---|---|
| 09/29/2025 09/29/25 | For Sale | $295,000 | -- | $132 / Sq Ft |
Purchase History
| Date | Type | Sale Price | Title Company |
|---|---|---|---|
| Interfamily Deed Transfer | -- | None Available | |
| Deed | $178,000 | -- |
Mortgage History
| Date | Status | Loan Amount | Loan Type |
|---|---|---|---|
| Closed | $80,000 | New Conventional |
About the Listing Agent

Meet Linda Armstrong & The A Team — Your Trusted Real Estate Experts
At Linda Armstrong & The A Team, we believe that real estate is more than just transactions — it’s about people, relationships, and helping clients navigate one of the biggest decisions of their lives with confidence and care. Backed by decades of experience, a deep knowledge of the local market, and a passion for service, The A Team brings together a group of dedicated professionals who are committed to delivering results.
Linda's Other Listings
Source: Firelands Association of REALTORS®
MLS Number: 20253886
APN: 32-04648-056
- 3921 Deerpath Dr
- 22 Galloway Rd
- 2203 Eagles Nest Cir
- 4410 Woodridge Dr
- 2816 Hull Rd
- 3509 Jeanette Dr
- 3845 Windsor Bridge Cir
- 5007 Coventry Cir
- 3826 Windsor Bridge Cir
- 4058 Coventry Cir
- 6025 Coventry Cir
- 6029 Coventry Cir
- 5033 Coventry Cir
- 5013 Coventry Cir
- 5011 Coventry Cir
- 21 Turfside Cir
- 0 Turfside Cir
- 3012 Margo St
- Kimberly Plan at Courtyards at Plum Brook - The Courtyards at Plim Brook
- Haven Plan at Courtyards at Plum Brook - The Courtyards at Plim Brook
- 3018 Hull Rd
- 1600 Pelton Park Dr
- 100 Brook Blvd
- 2800 Mall Dr N
- 122 Redwood Dr
- 2613 Pioneer Trail
- 3307 Columbus Ave
- 201 Rye Beach Rd
- 122 Overlook Rd Unit ID1061029P
- 1227 Avondale St
- 117 Woodside Ave
- 1528 5th St Unit Purple
- 1528 5th St Unit Blue
- 1528 5th St Unit Green
- 1528 5th St Unit Rose
- 1375 Cleveland Rd
- 1107 1st St Unit ID1061069P
- 1107 Cleveland Rd W
- 1603 Shelby St
- 1828 Clinton St





